
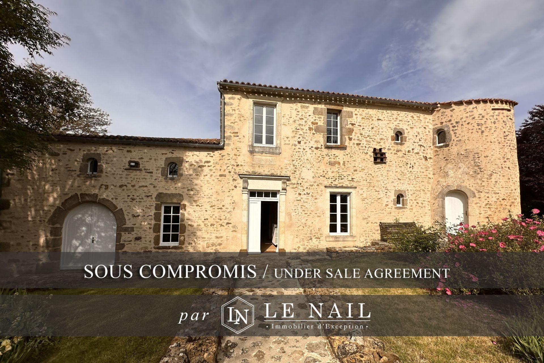

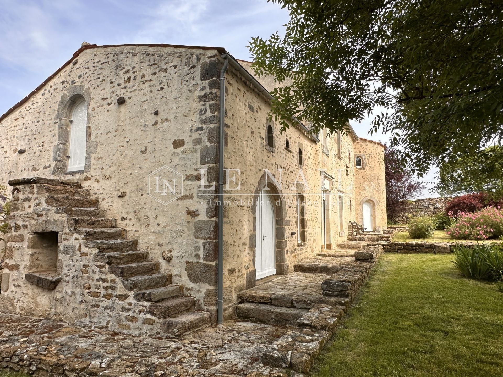

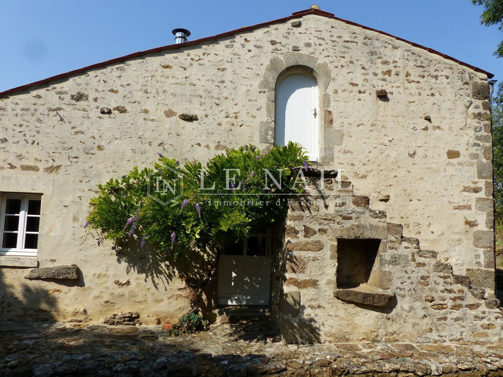

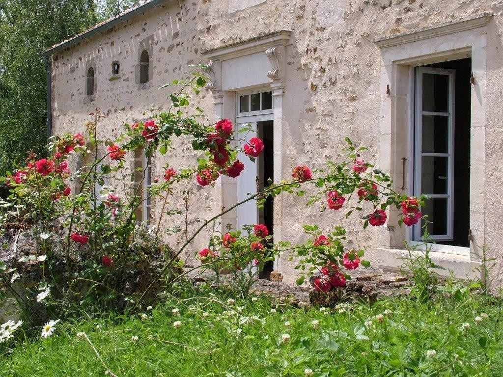

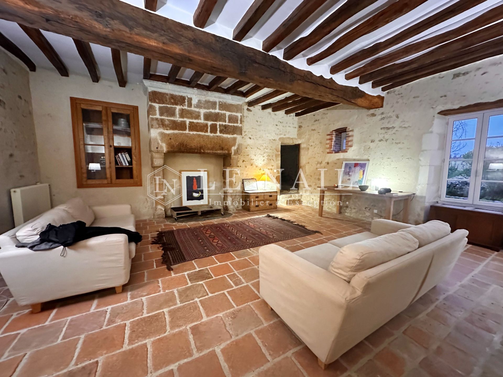

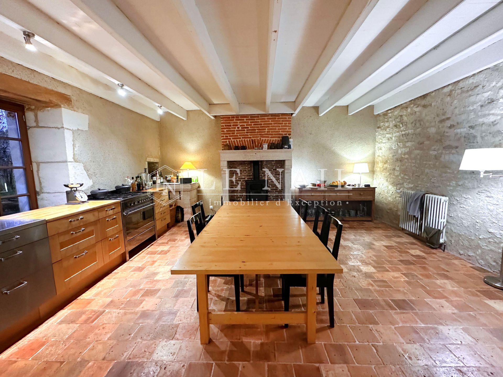

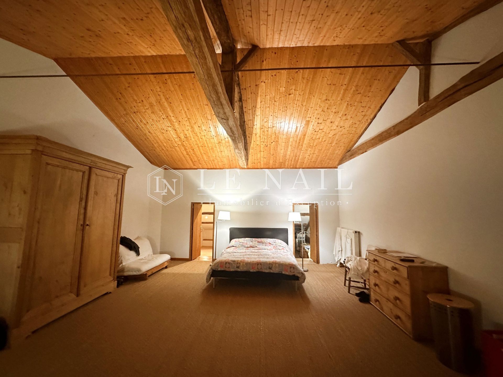

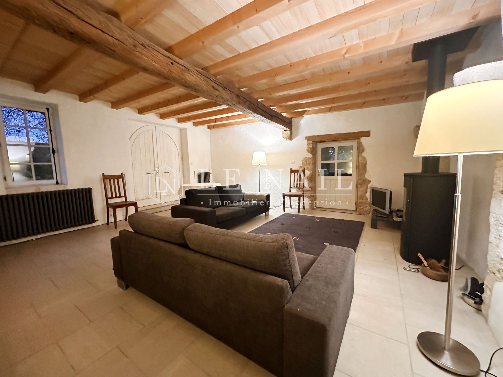

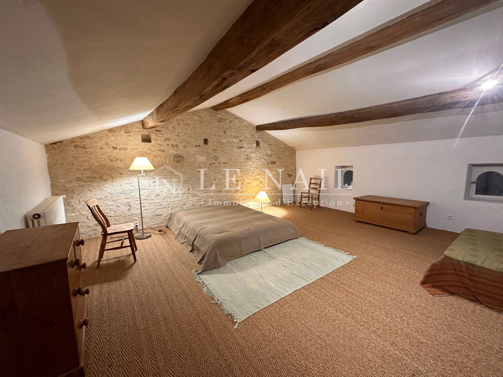

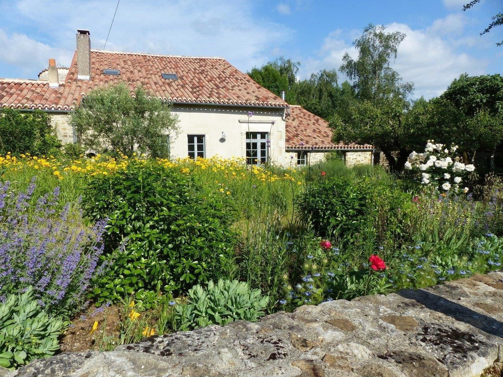

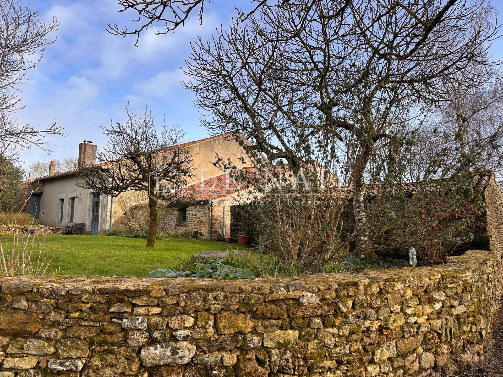

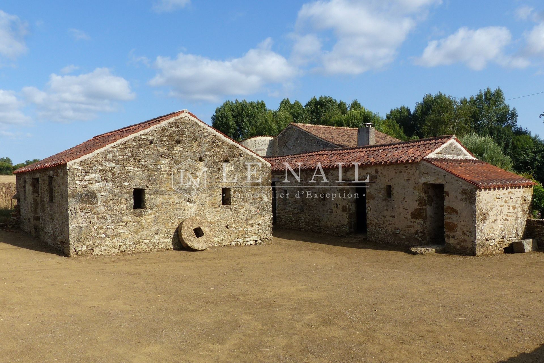

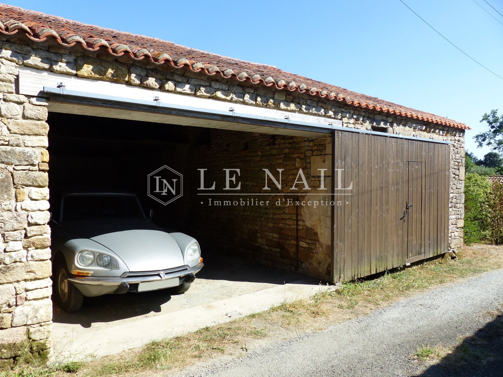

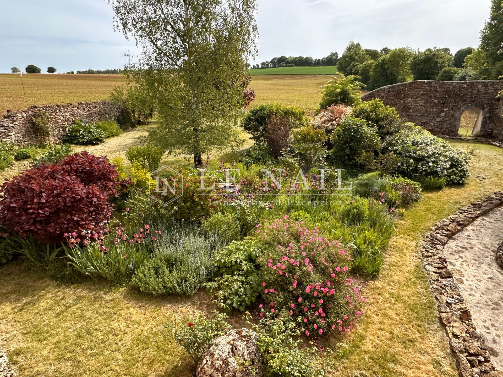

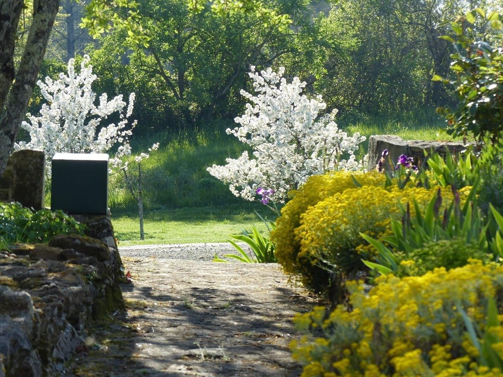

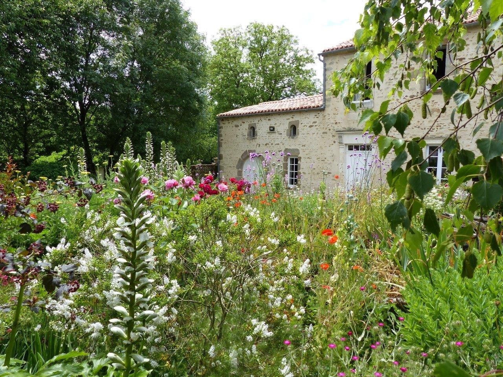

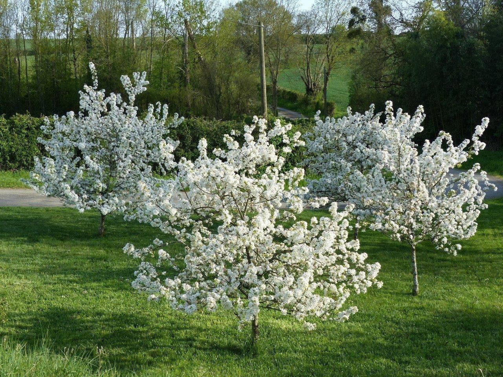

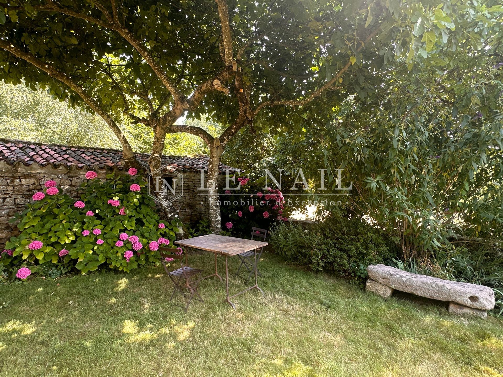

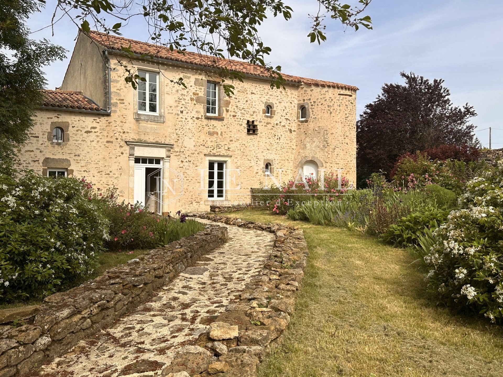
-
Restored charming 14th C. noble house with tower, in the heart of southern Vendée
- MARSAIS STE RADEGONDE (85570)
- 395,000 €
- Agency fees chargeable to the seller
- Ref. : 4494
Réf. 4494 : Restored 14th century nobleman's house for sale in the South of the Vendée.
In the Pays de la Loire region, in the South-East Vendée, a land of history, the property is situated 15 minutes north of historic Fontenay le Comte. It is 15 minutes from the A83 motorway, and approximately one hour from Nantes, La Rochelle and Poitiers which have mainline train services and international airports. Five minutes away is a village of 900 inhabitants with a small supermarket, a bread shop, chemist, doctor, notaire and other services.
The local heritage is rich: churches, wash-houses, steles and dwellings. The surrounding countryside is very beautiful, this being the bas bocage, a natural landscape. There are many and varied opportunities for walks, including those in the nearby Mervent forest and Regional Natural Park of the Marais Poitevin. There is a Vendée wide network of cycle lanes and paths. The attractive coastal towns and beaches of the Vendée and the Charente-Maritime are only an hour's drive away, including La Rochelle, the Isle de Ré and Sables d’Olonne.
The house is nestled in greenery in a peaceful hamlet. The estate comprises the main dwelling and several outbuildings, with stone walls and tiled roofs. The exterior of the dwelling is white stone, typical of the region. The house with its tower, spiral staircase, monumental fireplace, arched doorways and vaulted cellar is typical of a nobleman’s house of the period. Certain architectural features, such as the simple but refined door surrounds, contrast with the fortified style, giving the dwelling an elegant feel. The property has been respectfully and expertly renovated using quality materials.
There are homes where the soul finds refuge and the heart rejuvenates, far from the hustle and bustle of the modern world. This is one such home. From the moment you step through the entrance door an atmosphere of tranquillity envelops you. The terracotta floor tiles, fireplaces, whitewashed walls and exposed beams all add to the charm of the place.
The entrance door opens to a hall spanning the depth of the house, with a door at the far end which opens straight onto the rear garden.
Ground floor:
To the left of the hall: a lovely, cosy kitchen (35 sqm), with old tiled floor, beams and a wood-burning stove; a large lounge (42 sqm) with old tiled floor and monumental granite fireplace. A doorway from the lounge leads to the tower and spiral staircase.
To the right of the hall: a lower hall leading to a second lounge (34 sqm) with a wood-burning stove and separately to a modern bathroom with bath, shower and toilet. A staircase leads from the lower hall to a large bedroom upstairs.
A room near the kitchen has been converted to a utility room with basin, washing machine and work surface
Upstairs:
The first floor is accessed via a spiral staircase in the tower, leading to a landing which has been converted into a study (17 sqm). Accessed from the landing is a large bedroom (37 sqm) which leads to a bathroom and separately to a bedroom with a floor surface area of more than 16 sqm. Also accessed from the landing is a further bedroom with a floor surface area of 14 sqm on the ground.
As noted in the Ground floor section, a second staircase leads to a large fourth bedroom (33 sqm).
Outbuildings :
Several outbuildings with stone walls and tiled roofs, to the rear and on land adjoining the house, totalling approximately 350 sqm.
All tilled roofs and roof timbers are in good condition. The outbuildings are supplied with electricity, and piping for water is in place. Outbuildings close to the house are used for rubbish bins, gas cylinders and wood storage for the stoves. Other outbuildings include a secure garage with space for 3 cars, a workshop and one for garden furniture and equipment.
The grounds are almost 4.000 sqm, surrounded by stone walls and hedges. It's a garden bursting with life, a kingdom teeming with flowers. Wisteria runs along stone walls, small stone paths wind through the fragrant flowerbeds and old trees provide shaded areas. Garden furniture invites you to sit back and enjoy the spectacle of nature.
Cabinet LE NAIL – Loire-Atlantique and Vendée - Mrs Nathalie TOULBOT : +33 (0)2.43.98.20.20
Nathalie TOULBOT, Individual company, registered in the Special Register of Commercial Agents, under the number 418 969 077.
We invite you to visit our website Cabinet Le Nail to browse our latest listings or learn more about this property.
Information on the risks to which this property is exposed is available at: www.georisques.gouv.fr
-
Restored charming 14th C. noble house with tower, in the heart of southern Vendée
- MARSAIS STE RADEGONDE (85570)
- 395,000 €
- Agency fees chargeable to the seller
- Ref. : 4494
- Property type : property
- Surface : 275 m²
- Surface : 3522 m²
- Number of rooms : 9
- Number of bedrooms : 4
- No. of bathrooms : 1
- No. of shower room : 1
Réf. 4494 : Restored 14th century nobleman's house for sale in the South of the Vendée.
In the Pays de la Loire region, in the South-East Vendée, a land of history, the property is situated 15 minutes north of historic Fontenay le Comte. It is 15 minutes from the A83 motorway, and approximately one hour from Nantes, La Rochelle and Poitiers which have mainline train services and international airports. Five minutes away is a village of 900 inhabitants with a small supermarket, a bread shop, chemist, doctor, notaire and other services.
The local heritage is rich: churches, wash-houses, steles and dwellings. The surrounding countryside is very beautiful, this being the bas bocage, a natural landscape. There are many and varied opportunities for walks, including those in the nearby Mervent forest and Regional Natural Park of the Marais Poitevin. There is a Vendée wide network of cycle lanes and paths. The attractive coastal towns and beaches of the Vendée and the Charente-Maritime are only an hour's drive away, including La Rochelle, the Isle de Ré and Sables d’Olonne.
The house is nestled in greenery in a peaceful hamlet. The estate comprises the main dwelling and several outbuildings, with stone walls and tiled roofs. The exterior of the dwelling is white stone, typical of the region. The house with its tower, spiral staircase, monumental fireplace, arched doorways and vaulted cellar is typical of a nobleman’s house of the period. Certain architectural features, such as the simple but refined door surrounds, contrast with the fortified style, giving the dwelling an elegant feel. The property has been respectfully and expertly renovated using quality materials.
There are homes where the soul finds refuge and the heart rejuvenates, far from the hustle and bustle of the modern world. This is one such home. From the moment you step through the entrance door an atmosphere of tranquillity envelops you. The terracotta floor tiles, fireplaces, whitewashed walls and exposed beams all add to the charm of the place.
The entrance door opens to a hall spanning the depth of the house, with a door at the far end which opens straight onto the rear garden.
Ground floor:
To the left of the hall: a lovely, cosy kitchen (35 sqm), with old tiled floor, beams and a wood-burning stove; a large lounge (42 sqm) with old tiled floor and monumental granite fireplace. A doorway from the lounge leads to the tower and spiral staircase.
To the right of the hall: a lower hall leading to a second lounge (34 sqm) with a wood-burning stove and separately to a modern bathroom with bath, shower and toilet. A staircase leads from the lower hall to a large bedroom upstairs.
A room near the kitchen has been converted to a utility room with basin, washing machine and work surface
Upstairs:
The first floor is accessed via a spiral staircase in the tower, leading to a landing which has been converted into a study (17 sqm). Accessed from the landing is a large bedroom (37 sqm) which leads to a bathroom and separately to a bedroom with a floor surface area of more than 16 sqm. Also accessed from the landing is a further bedroom with a floor surface area of 14 sqm on the ground.
As noted in the Ground floor section, a second staircase leads to a large fourth bedroom (33 sqm).
Outbuildings :
Several outbuildings with stone walls and tiled roofs, to the rear and on land adjoining the house, totalling approximately 350 sqm.
All tilled roofs and roof timbers are in good condition. The outbuildings are supplied with electricity, and piping for water is in place. Outbuildings close to the house are used for rubbish bins, gas cylinders and wood storage for the stoves. Other outbuildings include a secure garage with space for 3 cars, a workshop and one for garden furniture and equipment.
The grounds are almost 4.000 sqm, surrounded by stone walls and hedges. It's a garden bursting with life, a kingdom teeming with flowers. Wisteria runs along stone walls, small stone paths wind through the fragrant flowerbeds and old trees provide shaded areas. Garden furniture invites you to sit back and enjoy the spectacle of nature.
Cabinet LE NAIL – Loire-Atlantique and Vendée - Mrs Nathalie TOULBOT : +33 (0)2.43.98.20.20
Nathalie TOULBOT, Individual company, registered in the Special Register of Commercial Agents, under the number 418 969 077.
We invite you to visit our website Cabinet Le Nail to browse our latest listings or learn more about this property.
Information on the risks to which this property is exposed is available at: www.georisques.gouv.fr
Contact
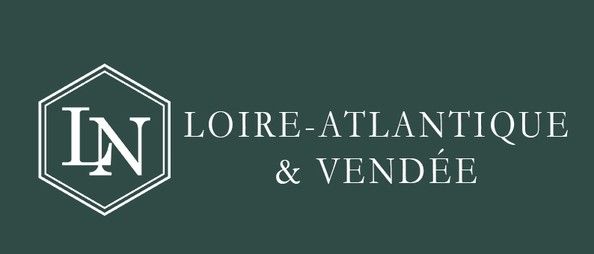
- Mrs Nathalie TOULBOT

