
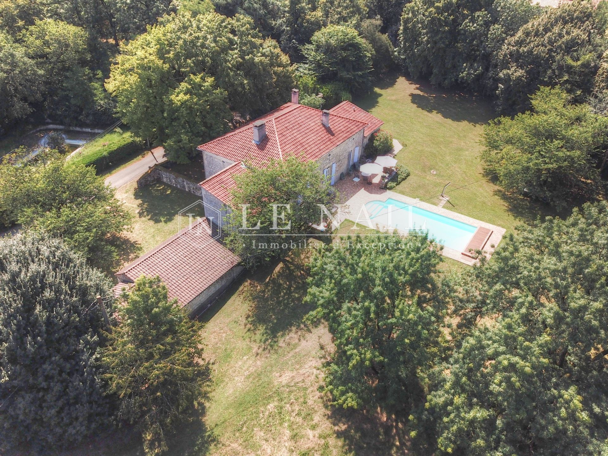

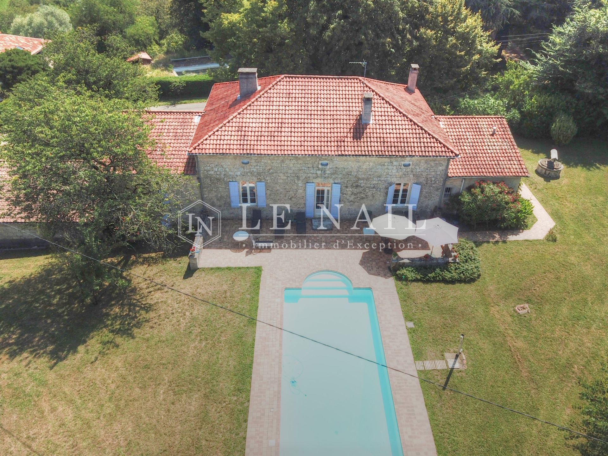

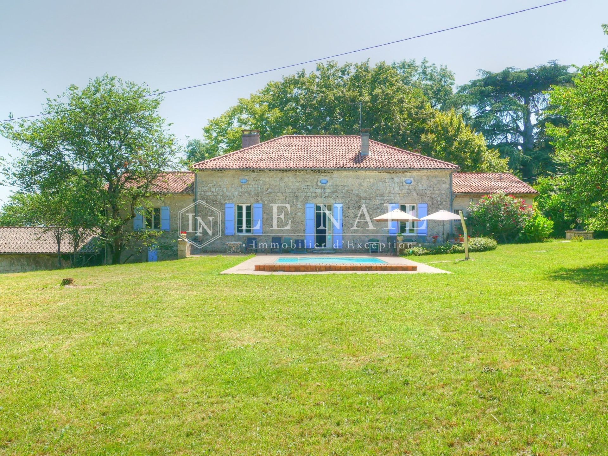

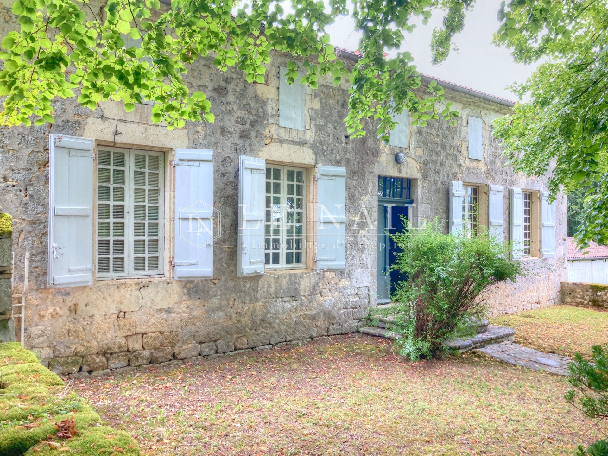

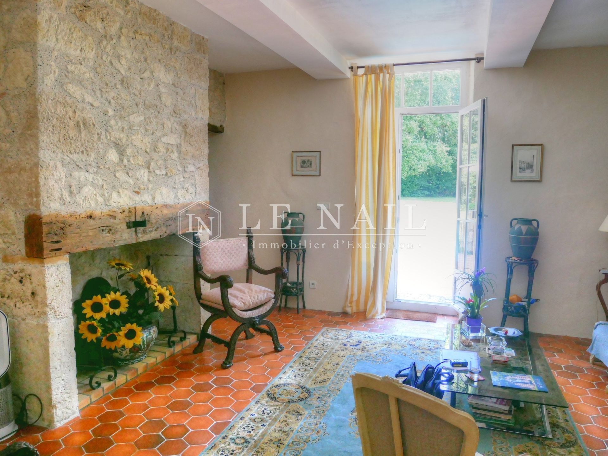

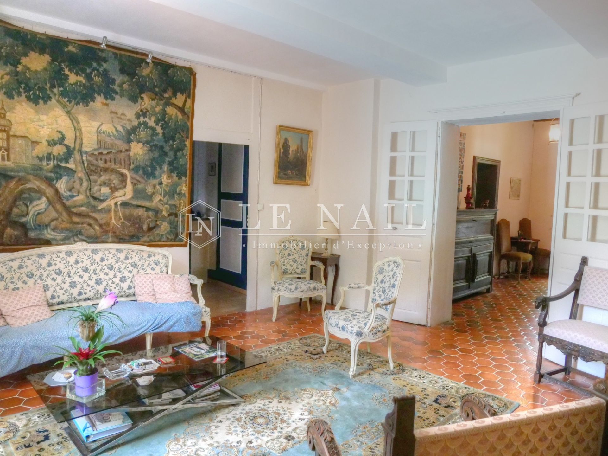

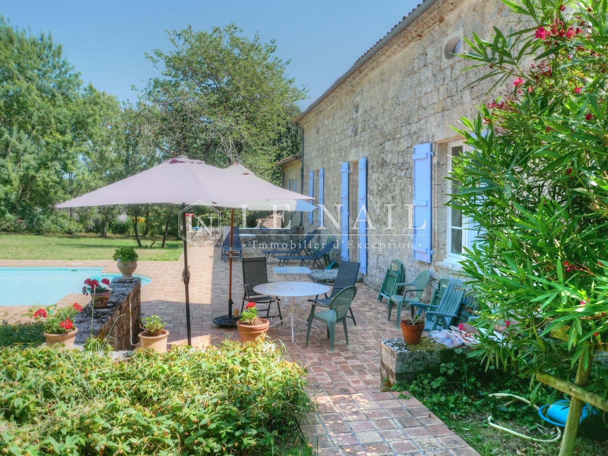

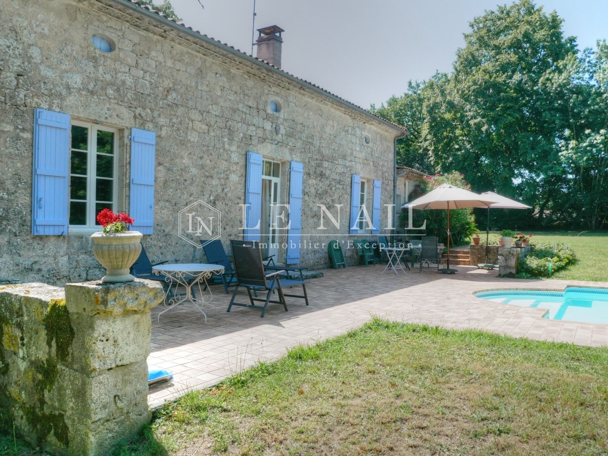

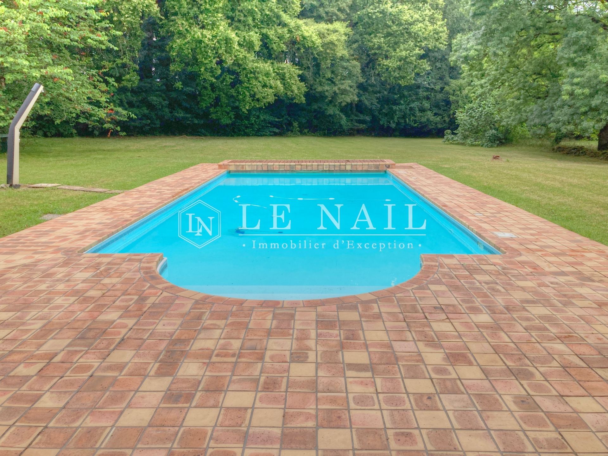

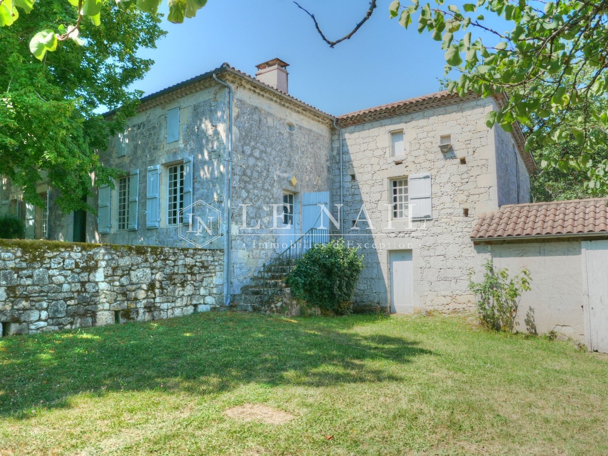

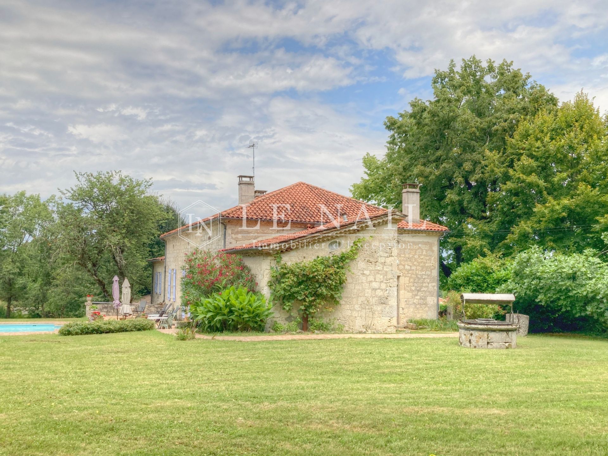

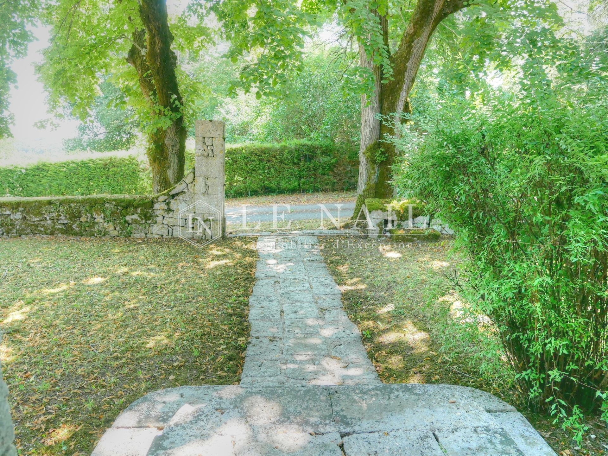

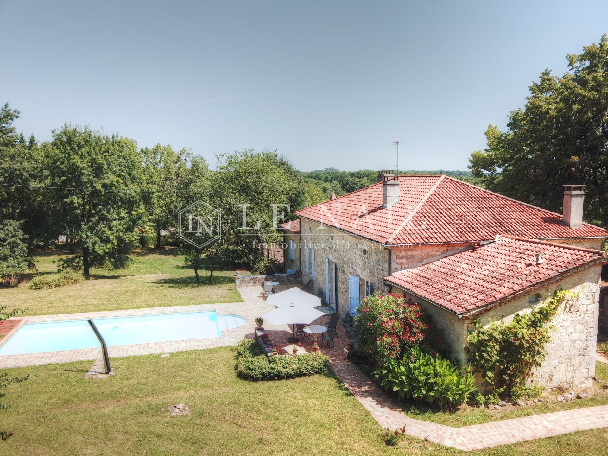
-
COMFORTABLE FAMILY HOME NEAR AGEN
- AGEN (47000)
- 375,000 €
- Agency fees chargeable to the seller
- Ref. : 4400
Réf.4400 : Family home for sale near Agen.
Access is via a dead end road. Quiet without being isolated, we're close to the N21, putting the commune of Foulayronnes less than 10 minutes away, and Agen and its train station less than a quarter of an hour.
Entering the family of the current owners some one hundred years ago, this house was part of the grounds of the neighboring château.
The origins of this quietly charming family property date back to shortly after the French Revolution.
Architectural elements from a nearby church were used to decorate parts of the walls when the house was built.
The paving of the front driveway is made of stones from an ancient Roman road running in front of the house.
The property comprises a main living area of approx. 170 sqm and an outbuilding adjoining it, but not connected.
The three steps at the end of the stone driveway give access to the dwelling via the east-facing facade.
All the living areas are on the ground floor, and the simple, efficient layout makes it easy to move around the 7 rooms, including 3 bedrooms.
The current layout and access from the outside on all 4 sides make it easy to rearrange the building.
The two excavated rooms facilitate technical access.
The attic can be converted, but access from the ground floor will need to be planned for, and there are openings in the walls for future bedrooms.
The rear terrace, which includes the pool deck, is on the same level as the house.
The swimming pool has a salt water system and its equipment room is located in a dedicated room. It is fitted with a white pvc curtain.
Outbuildings:
The outbuilding comprises 2 separate areas, one used as a garage and the other as a workshop.
The 60 sqm garage has 3 independent entrances for parking 3 vehicles.
The workshop is around 20 sqm, with a window facing the swimming pool and a first floor accessed by a wooden staircase.
The grounds of approx. 2.47 acres, comprising 4 plots, provide a comfortable distance from the neighbours.
A plot of 2 016 sqm, separated by an old country lane, could be constructible. The property is fenced and wooded around the edges.
Cabinet LE NAIL – Lot-et-Garonne & Gers - Mr Alain CADET : +33(0)2.43.98.20.20
We invite you to visit our website Cabinet Le Nail to browse our latest listings or learn more about this property.
Information on the risks to which this property is exposed is available at: www.georisques.gouv.fr
-
COMFORTABLE FAMILY HOME NEAR AGEN
- AGEN (47000)
- 375,000 €
- Agency fees chargeable to the seller
- Ref. : 4400
- Property type : house
- Surface : 170 m²
- Surface : 9683 m²
- Number of rooms : 7
- Number of bedrooms : 3
- No. of bathrooms : 1
Energy diagnostics :
Réf.4400 : Family home for sale near Agen.
Access is via a dead end road. Quiet without being isolated, we're close to the N21, putting the commune of Foulayronnes less than 10 minutes away, and Agen and its train station less than a quarter of an hour.
Entering the family of the current owners some one hundred years ago, this house was part of the grounds of the neighboring château.
The origins of this quietly charming family property date back to shortly after the French Revolution.
Architectural elements from a nearby church were used to decorate parts of the walls when the house was built.
The paving of the front driveway is made of stones from an ancient Roman road running in front of the house.
The property comprises a main living area of approx. 170 sqm and an outbuilding adjoining it, but not connected.
The three steps at the end of the stone driveway give access to the dwelling via the east-facing facade.
All the living areas are on the ground floor, and the simple, efficient layout makes it easy to move around the 7 rooms, including 3 bedrooms.
The current layout and access from the outside on all 4 sides make it easy to rearrange the building.
The two excavated rooms facilitate technical access.
The attic can be converted, but access from the ground floor will need to be planned for, and there are openings in the walls for future bedrooms.
The rear terrace, which includes the pool deck, is on the same level as the house.
The swimming pool has a salt water system and its equipment room is located in a dedicated room. It is fitted with a white pvc curtain.
Outbuildings:
The outbuilding comprises 2 separate areas, one used as a garage and the other as a workshop.
The 60 sqm garage has 3 independent entrances for parking 3 vehicles.
The workshop is around 20 sqm, with a window facing the swimming pool and a first floor accessed by a wooden staircase.
The grounds of approx. 2.47 acres, comprising 4 plots, provide a comfortable distance from the neighbours.
A plot of 2 016 sqm, separated by an old country lane, could be constructible. The property is fenced and wooded around the edges.
Cabinet LE NAIL – Lot-et-Garonne & Gers - Mr Alain CADET : +33(0)2.43.98.20.20
We invite you to visit our website Cabinet Le Nail to browse our latest listings or learn more about this property.
Information on the risks to which this property is exposed is available at: www.georisques.gouv.fr
Contact
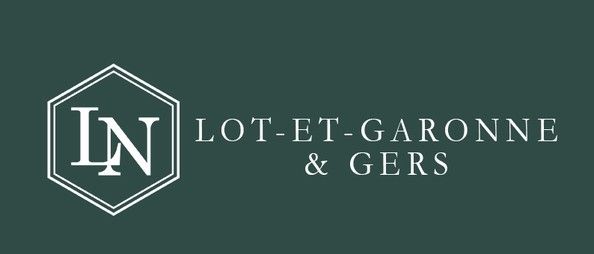
- Mr Alain CADET

