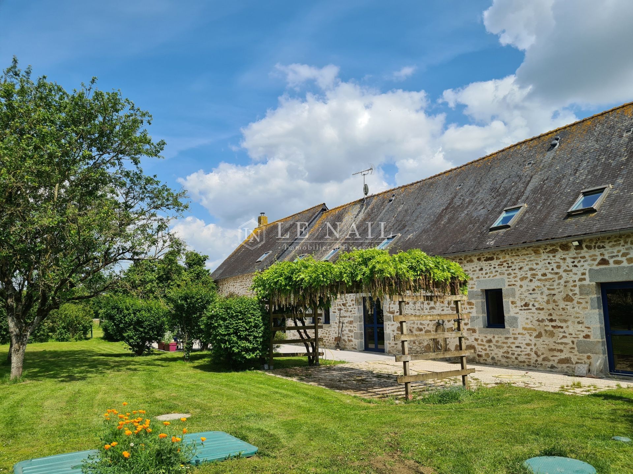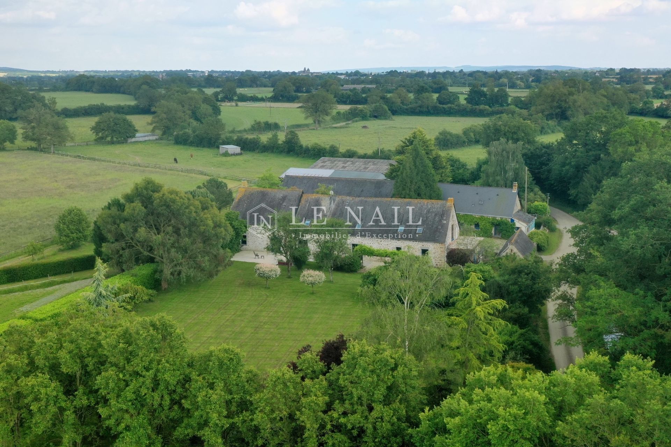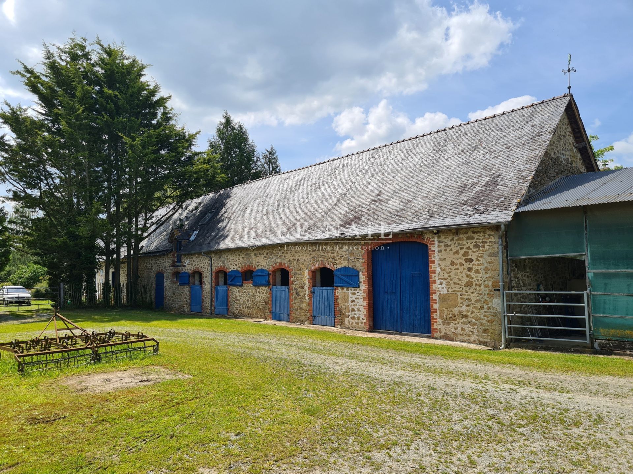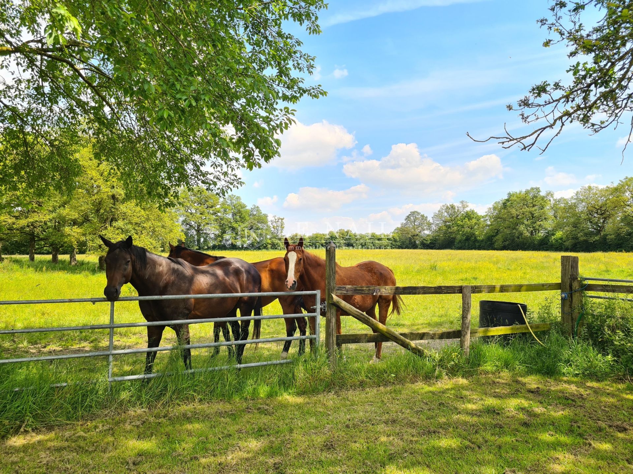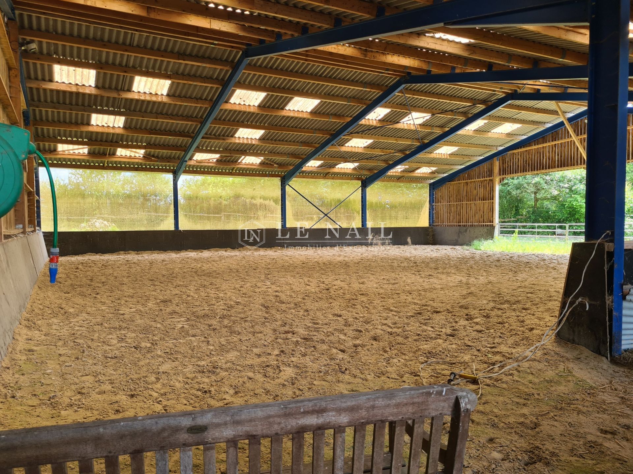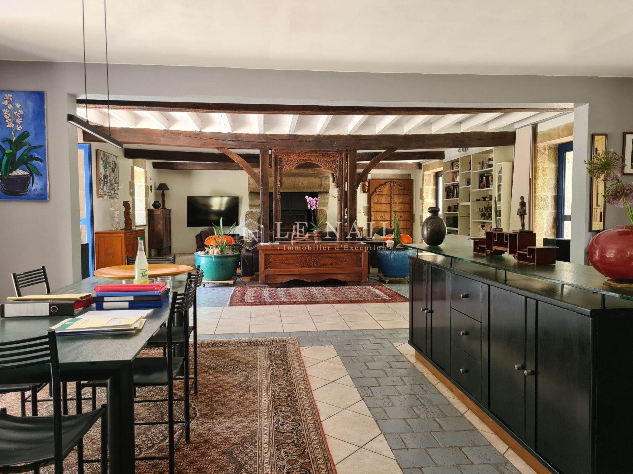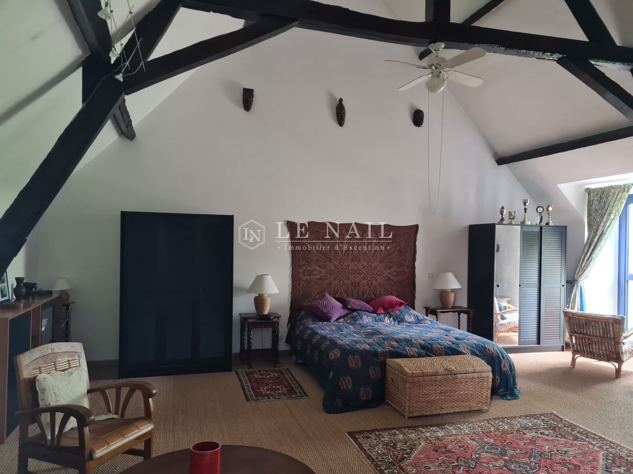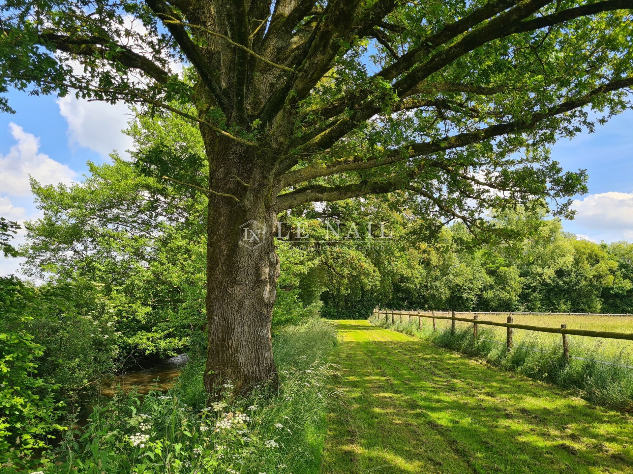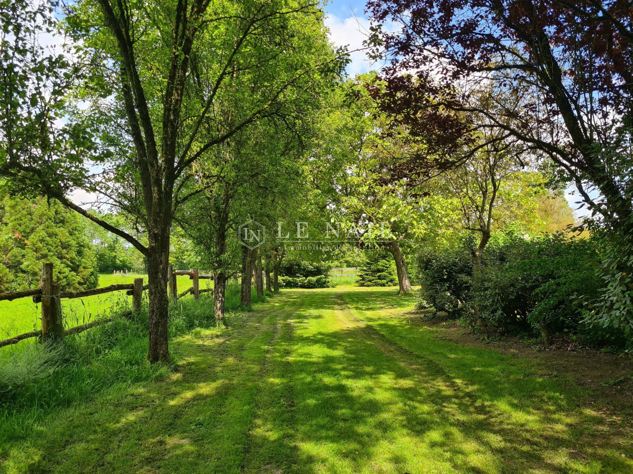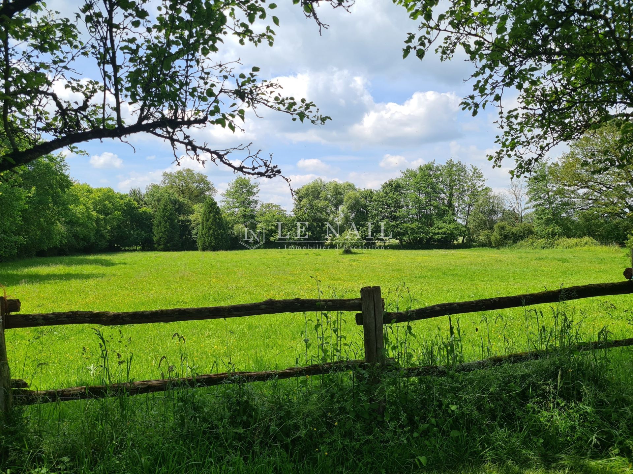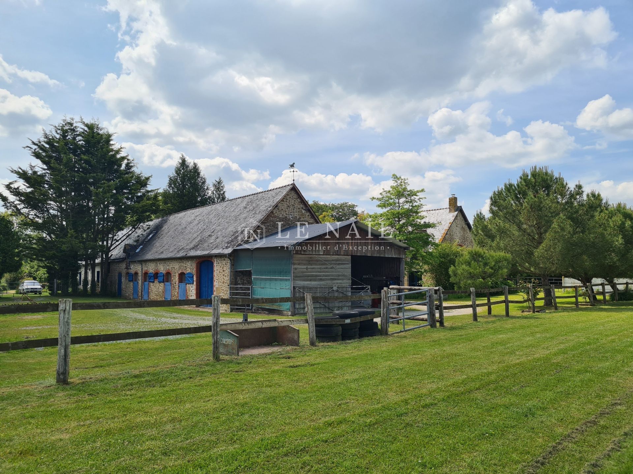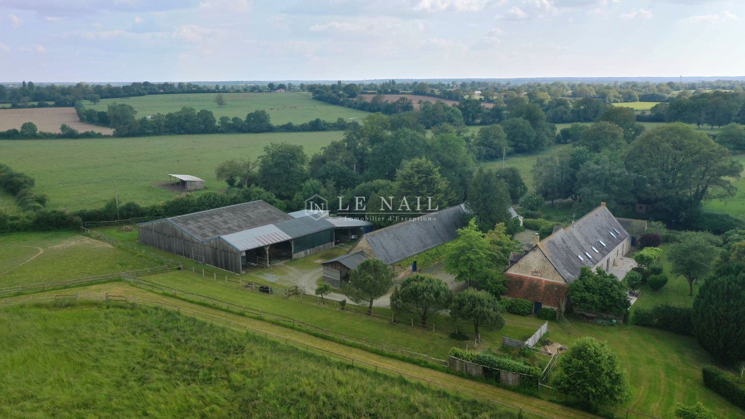-
18th C. HOUSE AND EQUESTRIAN FACILITIES IN MAYENNE DEPARTEMENT, FOR SALE
- EVRON (53600)
- 790,000 €
- Agency fees chargeable to the seller
- Ref. : 4366
Ref. 4366: 18th C. House and equestrian facilities, for sale, in Mayenne departement
Set in pretty, peaceful, hedged farmland in the east of the Mayenne region, 260 km from Paris, this easily-accessible longère is close to the town of Evron (population 8,500). The Coëvrons region and the surrounding area offer a wealth of attractions, including the Notre-Dame-de-l'Epine basilica in Evron, with its blend of Romanesque and Gothic architecture, the medieval village of Sainte-Suzanne, one of the "Most Beautiful Villages in France", and the valley of the Saulges caves, including those of Margot and Rochefort, which contain prehistoric cave paintings.
Built in 1757, this farmhouse was sold as national property in 1791. Built of stone with a slate roof, it faces the stables and a pretty, peaceful pleasure garden. The surrounding countryside consists of meadows and hedged farmland, offering peace and quiet for both the owners and their horses. The owners bought the main building in 2000. Since then, they have carried out extensive restoration work on the farmhouse and its various accommodation units, as well as creating equestrian facilities. Now retired, and wishing to be closer to their family ties, they are looking for a buyer to continue the equine breeding business.
The farmhouse is the main residence. It faces north-west/south-east and spans approx. 350 sqm over 2 levels:
-Ground floor: entrance hall (13 m²) leading to a very large living room (100 sqm) on the right, opposite a kitchen (20 sqm) and utility/laundry room (26 sqm), independent toilet on the left, shower room (8.7 sqm) and workshop (33 sqm).
-First floor: a vast landing and study (11.5 sqm), leading to 2 bedrooms (13 sqm each), preceded by an anteroom comprising bedroom and bathroom (60 sqm), independent bathroom (11 sqm), dressing room (3 sqm), wc and bedroom opening onto a terrace (23 sqm).
This spacious property has plenty of windows, making it a pleasant, well-distributed home.
On leaving the farmhouse, to the south, is an old stable building running parallel to the farmhouse and relatively the same size. It is built of stone and has a nail slate roof. At the south-west end is a 120 sqm stone, slate-roofed dwelling comprising, on the ground floor (90 sqm), an entrance hall with stairway, living room/kitchen, study, bedroom, shower room and toilet; on the first floor (30 sqm), a bedroom, bathroom and attic. Extending from the dwelling: 5 loose boxes (each with water supply), a care area and projections. An awning with a concrete floor has been added at the north end. A cellar is accessible on the longère side. The other rooms in the stables all face south towards the riding arena. Nearby and to the south of the stables, there is a riding arena built in 2008 (20 m x 20 m) with a metal structure and fibre cement roof, extended by a wooden shed with a sheet metal roof (35 m x 9 m); in the extension, there are 3 sheds (some with concrete floors) and 2 additional loose boxes. Former pigsties close to and to the south of the farmhouse, including the boiler room and various sheds.
To the south of the farmhouse, a courtyard planted with marsh oak; to the north, a very pleasant ornamental garden (eucalyptus, magnolia, walnut, oak). The rest of the grounds comprise a series of grasslands with 3 sheds and a sand quarry. The meadows are enclosed by wooden lilies or fences. Several hedges have been planted to create a bocage and shelter the horses from the wind. A small river runs alongside the property. To the west is another meadow with its own shelter; at the entrance is a small pond. The property has a total cadastral area of 25 acres.
Information on the risks to which this property is exposed is available at: www.georisques.gouv.fr
- Property type : equestrian property
- Surface : 350 m²
- Surface : 10.18 ha
- Number of rooms : 9
- Number of bedrooms : 4
- No. of bathrooms : 3
- No. of shower room : 1
Energy diagnostics :
-
18th C. HOUSE AND EQUESTRIAN FACILITIES IN MAYENNE DEPARTEMENT, FOR SALE
- EVRON (53600)
- 790,000 €
- Agency fees chargeable to the seller
- Ref. : 4366
- Property type : equestrian property
- Surface : 350 m²
- Surface : 10.18 ha
- Number of rooms : 9
- Number of bedrooms : 4
- No. of bathrooms : 3
- No. of shower room : 1
Energy diagnostics :
Ref. 4366: 18th C. House and equestrian facilities, for sale, in Mayenne departement
Set in pretty, peaceful, hedged farmland in the east of the Mayenne region, 260 km from Paris, this easily-accessible longère is close to the town of Evron (population 8,500). The Coëvrons region and the surrounding area offer a wealth of attractions, including the Notre-Dame-de-l'Epine basilica in Evron, with its blend of Romanesque and Gothic architecture, the medieval village of Sainte-Suzanne, one of the "Most Beautiful Villages in France", and the valley of the Saulges caves, including those of Margot and Rochefort, which contain prehistoric cave paintings.
Built in 1757, this farmhouse was sold as national property in 1791. Built of stone with a slate roof, it faces the stables and a pretty, peaceful pleasure garden. The surrounding countryside consists of meadows and hedged farmland, offering peace and quiet for both the owners and their horses. The owners bought the main building in 2000. Since then, they have carried out extensive restoration work on the farmhouse and its various accommodation units, as well as creating equestrian facilities. Now retired, and wishing to be closer to their family ties, they are looking for a buyer to continue the equine breeding business.
The farmhouse is the main residence. It faces north-west/south-east and spans approx. 350 sqm over 2 levels:
-Ground floor: entrance hall (13 m²) leading to a very large living room (100 sqm) on the right, opposite a kitchen (20 sqm) and utility/laundry room (26 sqm), independent toilet on the left, shower room (8.7 sqm) and workshop (33 sqm).
-First floor: a vast landing and study (11.5 sqm), leading to 2 bedrooms (13 sqm each), preceded by an anteroom comprising bedroom and bathroom (60 sqm), independent bathroom (11 sqm), dressing room (3 sqm), wc and bedroom opening onto a terrace (23 sqm).
This spacious property has plenty of windows, making it a pleasant, well-distributed home.
On leaving the farmhouse, to the south, is an old stable building running parallel to the farmhouse and relatively the same size. It is built of stone and has a nail slate roof. At the south-west end is a 120 sqm stone, slate-roofed dwelling comprising, on the ground floor (90 sqm), an entrance hall with stairway, living room/kitchen, study, bedroom, shower room and toilet; on the first floor (30 sqm), a bedroom, bathroom and attic. Extending from the dwelling: 5 loose boxes (each with water supply), a care area and projections. An awning with a concrete floor has been added at the north end. A cellar is accessible on the longère side. The other rooms in the stables all face south towards the riding arena. Nearby and to the south of the stables, there is a riding arena built in 2008 (20 m x 20 m) with a metal structure and fibre cement roof, extended by a wooden shed with a sheet metal roof (35 m x 9 m); in the extension, there are 3 sheds (some with concrete floors) and 2 additional loose boxes. Former pigsties close to and to the south of the farmhouse, including the boiler room and various sheds.
To the south of the farmhouse, a courtyard planted with marsh oak; to the north, a very pleasant ornamental garden (eucalyptus, magnolia, walnut, oak). The rest of the grounds comprise a series of grasslands with 3 sheds and a sand quarry. The meadows are enclosed by wooden lilies or fences. Several hedges have been planted to create a bocage and shelter the horses from the wind. A small river runs alongside the property. To the west is another meadow with its own shelter; at the entrance is a small pond. The property has a total cadastral area of 25 acres.
Information on the risks to which this property is exposed is available at: www.georisques.gouv.fr
Contact
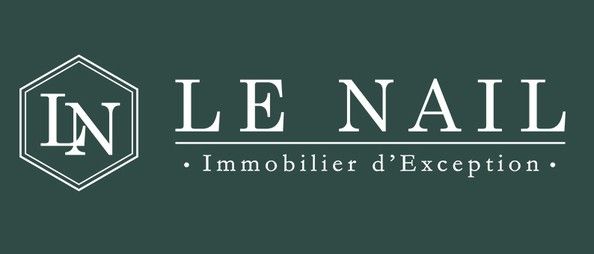
- Siège



