
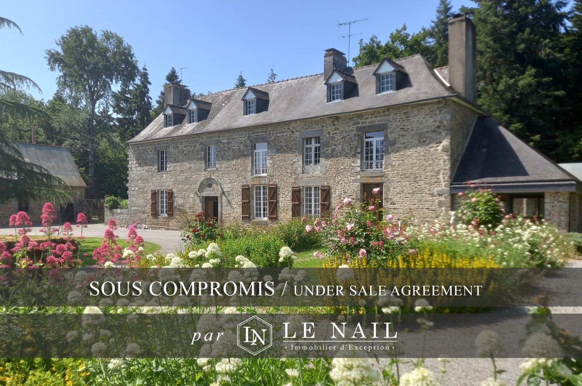

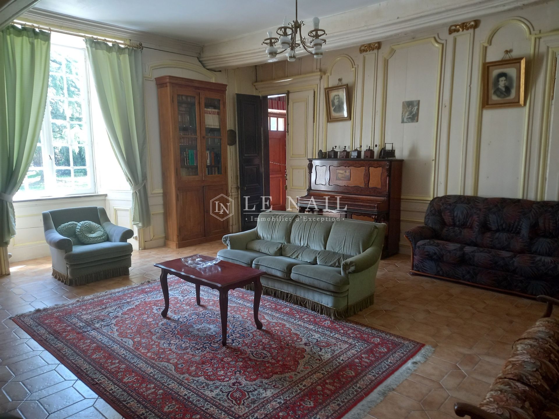

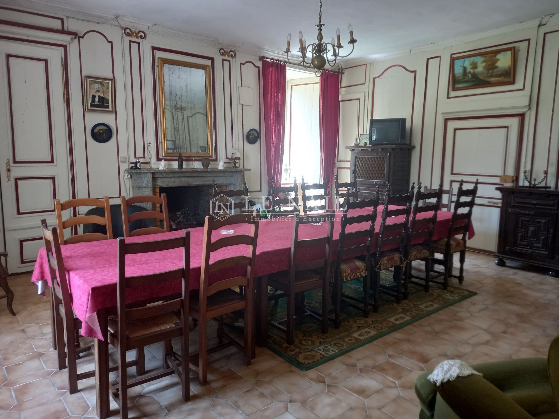

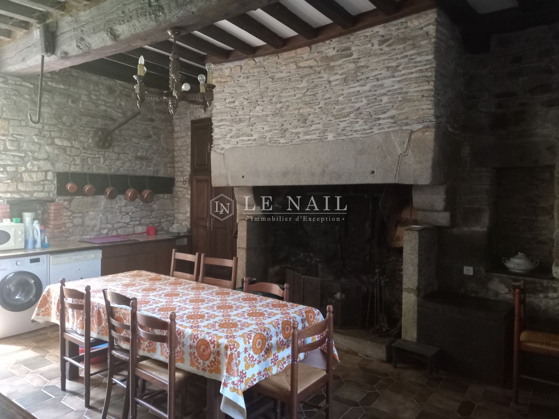

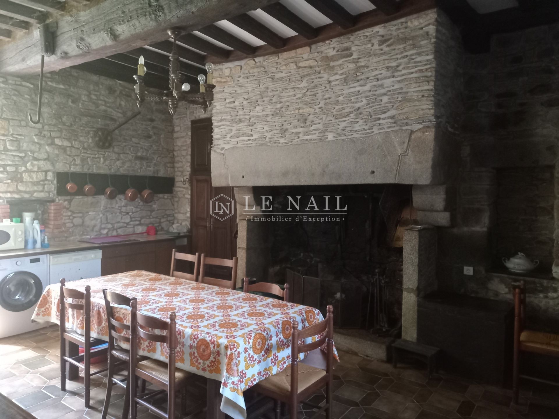

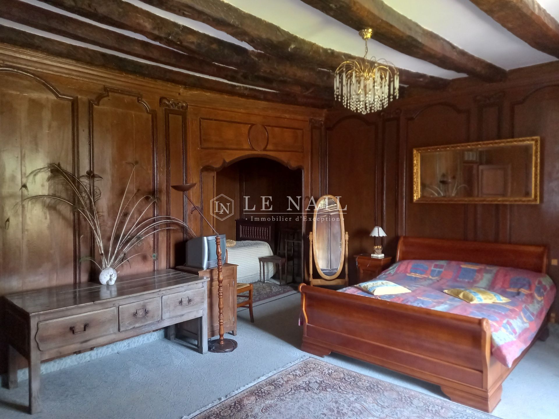

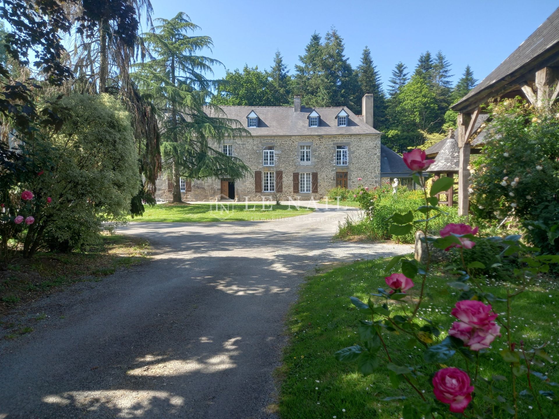

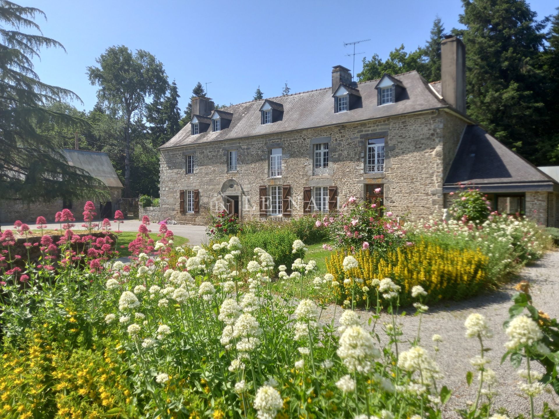

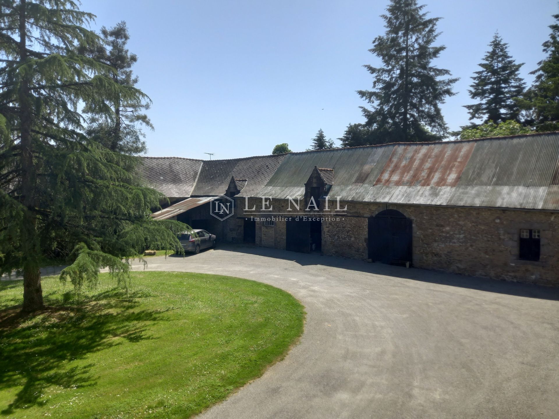

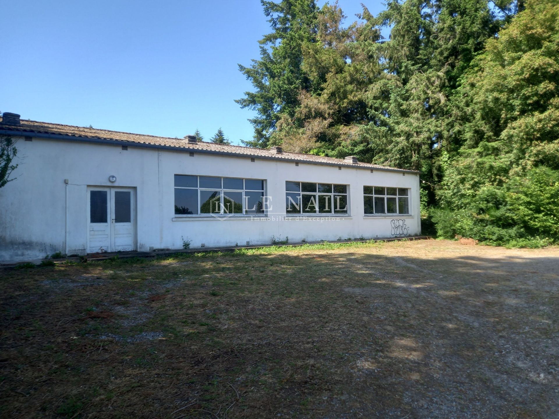

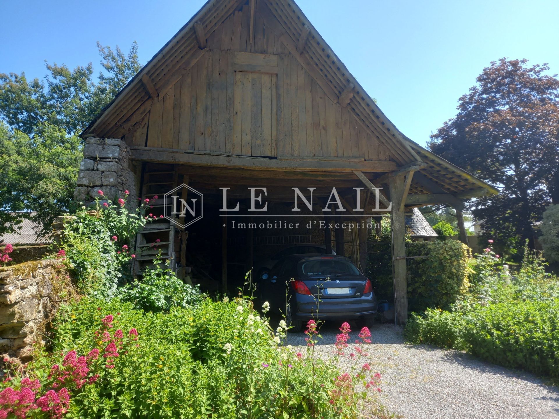

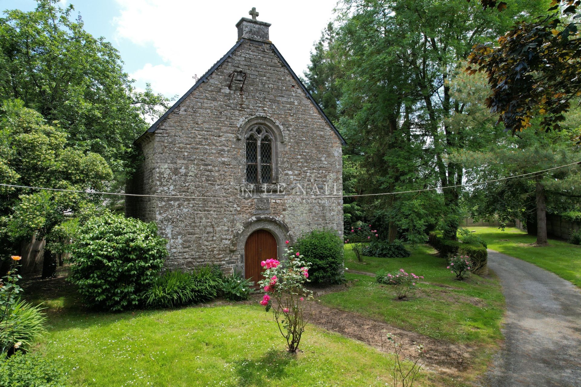

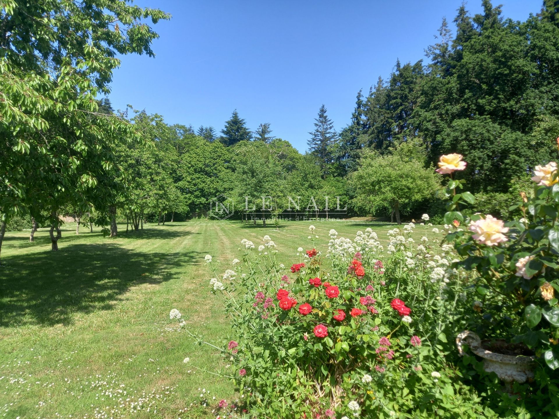

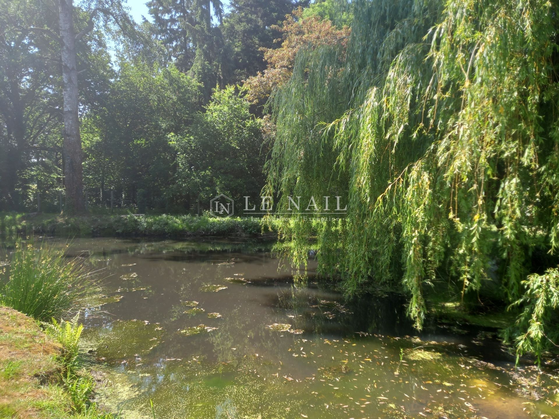

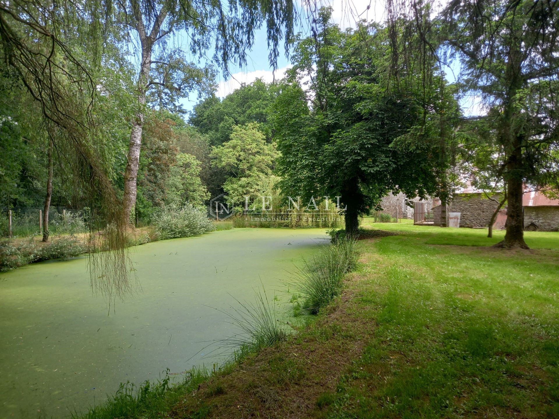

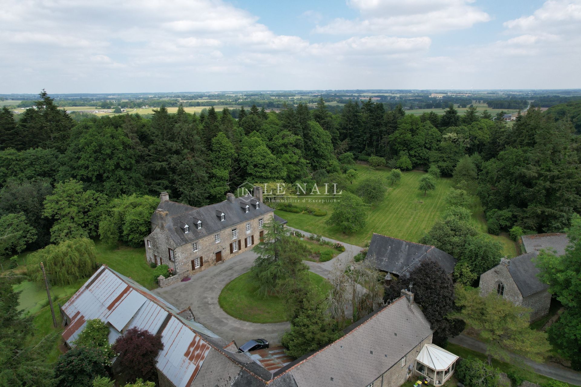
-
IN BRITTANY, AUTHENTIC 17th CENTURY MANOR WITH CHAPEL, FOR SALE
- MENEAC (56490)
- Consult us
- Ref. : 4362
Ref. 4362: In Brittany, authentic 17th c. Manor for sale, with chapel
Situated on the outskirts of a peaceful village with all local shops and services (primary schools, pharmacy, health professionals, etc.), the manor house enjoys a particularly pleasant and peaceful setting. This country property is located in the Porhoët region, which can be translated as "the land surrounded by forest". Paimpont, Concoret and the Brocéliande forest are all within easy reach. The region abounds in footpaths and tourist attractions, all steeped in the Celtic atmosphere that makes Brittany such a special place to live.
Road and rail links to Rennes, the Golfe du Morbihan and the north coast are also easily accessible.
The Lordship, with medium justice, was the cradle of the Bellouan family. It produced Olivier, a crusader in 1248, Robert in 1350, Jean chevalier de l'Hermine in 1454 and Isabeau abbess of la Joie in 1469. The estate passed into the hands of other great families: Derval in 1648, Talhouët-Keravéon in 1703, Cintré in 1763 and Apuril in 1841. At that time, the estate was larger than it is today, as it included other dwellings and a dovecote, which no longer exist.
The manor house as it stands today was finished in 1604.
The elongated dwelling is crowned by a long-sloped roof with five dormer windows. The façade features large, irregularly arranged windows. The aristocratic door is surmounted by a remarkable arched moulding. The domestic chapel, formerly dedicated to Saint-Méen and later to Saint Marc, was founded by Gabriel de Montbourcher and Françoise Massuel. It was blessed in 1617.
The Flohic editions tell us that in the 19th century, "the chapel, which had been completely restored, underwent major transformations. The simple bull's eye that lit up the gable was replaced by a large window (...) High mullioned windows with broken arches light up the three-sided apse. An altar surmounted by a wooden tabernacle was placed on the blind side".
The manor house spans more than 400 sqm of living space, spread over the first 2 floors as follows:
-On the ground floor, the main entrance leads to:
on the left, a dining room (39 sqm)
on the right, a lounge with fireplace (40 sqm)
at the end, a kitchen with monumental fireplace (27 sqm)
a shower room and separate wc
Communicating with the lounge, a flat for the owner has been installed comprising: a lounge (23 sqm), a kitchen (approx. 9 sqm), a room used as a bedroom (almost 9 sqm), a shower room with wc, and a conservatory (29 sqm) with uninterrupted views over the orchard.
-First floor:
6 bedrooms (surface area: from 18 sqm to 34 sqm), 6 shower/bathrooms and wc.
-Attic space: various storage rooms.
The outbuildings are:
- An outbuilding comprising :
* a henhouse and a shelter at right angles to the building
* a garage / wood shed
* a workshop (former stable)
* two horse stalls
* a storeroom
- A kennel
- A carport adjoining the chapel, and the masonry well in the immediate vicinity
- Behind the manor house, a bread oven and former latrines. A greenhouse.
- At the entrance to the property, a large building with a floor surface area of approx. 300 sqm: built in the 1980s, it was used for a long time by a local sports association. It includes changing rooms (with 3 showers) and a large hall with parquet flooring.
- The domestic chapel dedicated to Saint Mark, still consecrated, completes the ensemble magnificently.
The grounds cover more than 16 acres:
A lake fed by a natural spring and rainwater is located in the immediate vicinity of the manor house.
A vast orchard (almost 4,500 sqm) is home to apple, cherry, plum, quince and mirabelle trees, etc.
To the west of the property, a field farmed by a farmer (approx. 3 acres - written lease).
To the north, a meadow (approx. 3 acres) is currently available to the same farmer free of charge - it is possible to recover full ownership of this land.
Surrounding the buildings: a wood (almost 7 acres) providing a green setting.
Cabinet LE NAIL – North Brittany - Mr Romuald BAUDIN : +33(0)2.43.98.20.20
Romuald BAUDIN, Individual company, registered in the Special Register of Commercial Agents, under the number 858 790 806.
We invite you to visit our website Cabinet Le Nail to browse our latest listings or learn more about this property.
Information on the risks to which this property is exposed is available at: www.georisques.gouv.fr
-
IN BRITTANY, AUTHENTIC 17th CENTURY MANOR WITH CHAPEL, FOR SALE
- MENEAC (56490)
- Consult us
- Ref. : 4362
- Property type : manor house
- Surface : 400 m²
- Surface : 6.8 ha
- Number of rooms : 13
- Number of bedrooms : 7
- No. of bathrooms : 1
- No. of shower room : 6
Energy diagnostics :
Ref. 4362: In Brittany, authentic 17th c. Manor for sale, with chapel
Situated on the outskirts of a peaceful village with all local shops and services (primary schools, pharmacy, health professionals, etc.), the manor house enjoys a particularly pleasant and peaceful setting. This country property is located in the Porhoët region, which can be translated as "the land surrounded by forest". Paimpont, Concoret and the Brocéliande forest are all within easy reach. The region abounds in footpaths and tourist attractions, all steeped in the Celtic atmosphere that makes Brittany such a special place to live.
Road and rail links to Rennes, the Golfe du Morbihan and the north coast are also easily accessible.
The Lordship, with medium justice, was the cradle of the Bellouan family. It produced Olivier, a crusader in 1248, Robert in 1350, Jean chevalier de l'Hermine in 1454 and Isabeau abbess of la Joie in 1469. The estate passed into the hands of other great families: Derval in 1648, Talhouët-Keravéon in 1703, Cintré in 1763 and Apuril in 1841. At that time, the estate was larger than it is today, as it included other dwellings and a dovecote, which no longer exist.
The manor house as it stands today was finished in 1604.
The elongated dwelling is crowned by a long-sloped roof with five dormer windows. The façade features large, irregularly arranged windows. The aristocratic door is surmounted by a remarkable arched moulding. The domestic chapel, formerly dedicated to Saint-Méen and later to Saint Marc, was founded by Gabriel de Montbourcher and Françoise Massuel. It was blessed in 1617.
The Flohic editions tell us that in the 19th century, "the chapel, which had been completely restored, underwent major transformations. The simple bull's eye that lit up the gable was replaced by a large window (...) High mullioned windows with broken arches light up the three-sided apse. An altar surmounted by a wooden tabernacle was placed on the blind side".
The manor house spans more than 400 sqm of living space, spread over the first 2 floors as follows:
-On the ground floor, the main entrance leads to:
on the left, a dining room (39 sqm)
on the right, a lounge with fireplace (40 sqm)
at the end, a kitchen with monumental fireplace (27 sqm)
a shower room and separate wc
Communicating with the lounge, a flat for the owner has been installed comprising: a lounge (23 sqm), a kitchen (approx. 9 sqm), a room used as a bedroom (almost 9 sqm), a shower room with wc, and a conservatory (29 sqm) with uninterrupted views over the orchard.
-First floor:
6 bedrooms (surface area: from 18 sqm to 34 sqm), 6 shower/bathrooms and wc.
-Attic space: various storage rooms.
The outbuildings are:
- An outbuilding comprising :
* a henhouse and a shelter at right angles to the building
* a garage / wood shed
* a workshop (former stable)
* two horse stalls
* a storeroom
- A kennel
- A carport adjoining the chapel, and the masonry well in the immediate vicinity
- Behind the manor house, a bread oven and former latrines. A greenhouse.
- At the entrance to the property, a large building with a floor surface area of approx. 300 sqm: built in the 1980s, it was used for a long time by a local sports association. It includes changing rooms (with 3 showers) and a large hall with parquet flooring.
- The domestic chapel dedicated to Saint Mark, still consecrated, completes the ensemble magnificently.
The grounds cover more than 16 acres:
A lake fed by a natural spring and rainwater is located in the immediate vicinity of the manor house.
A vast orchard (almost 4,500 sqm) is home to apple, cherry, plum, quince and mirabelle trees, etc.
To the west of the property, a field farmed by a farmer (approx. 3 acres - written lease).
To the north, a meadow (approx. 3 acres) is currently available to the same farmer free of charge - it is possible to recover full ownership of this land.
Surrounding the buildings: a wood (almost 7 acres) providing a green setting.
Cabinet LE NAIL – North Brittany - Mr Romuald BAUDIN : +33(0)2.43.98.20.20
Romuald BAUDIN, Individual company, registered in the Special Register of Commercial Agents, under the number 858 790 806.
We invite you to visit our website Cabinet Le Nail to browse our latest listings or learn more about this property.
Information on the risks to which this property is exposed is available at: www.georisques.gouv.fr
Contact
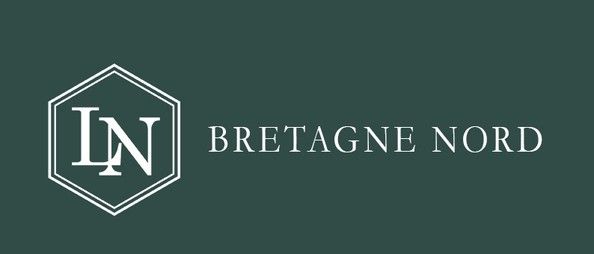
- Mr Romuald BAUDIN

