
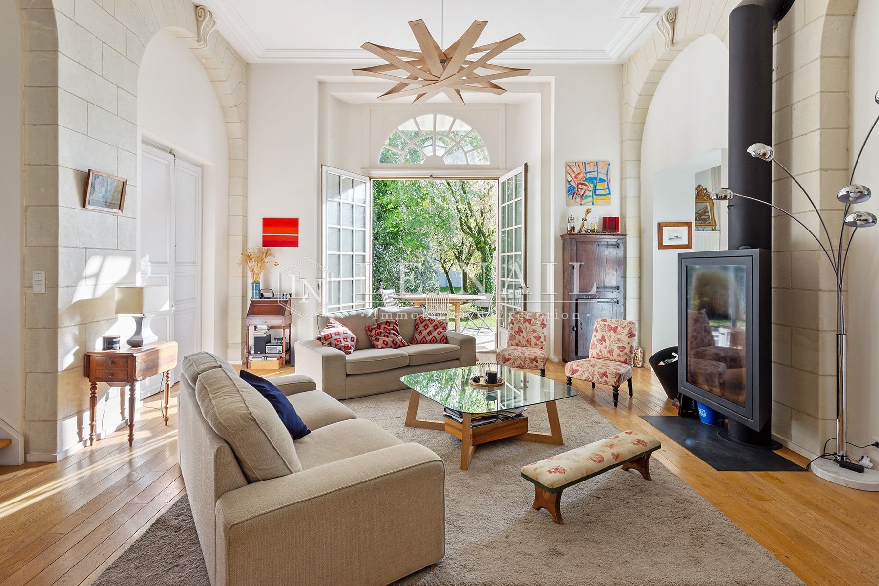

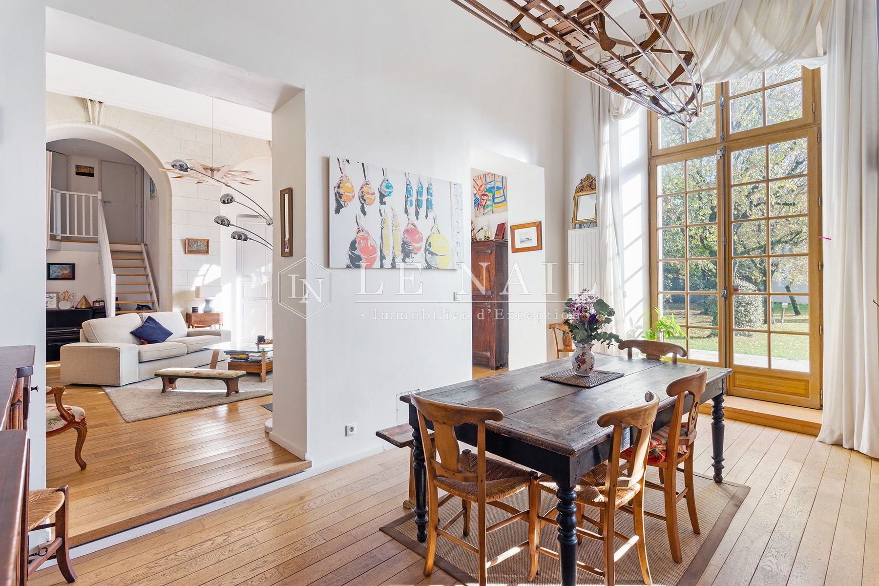

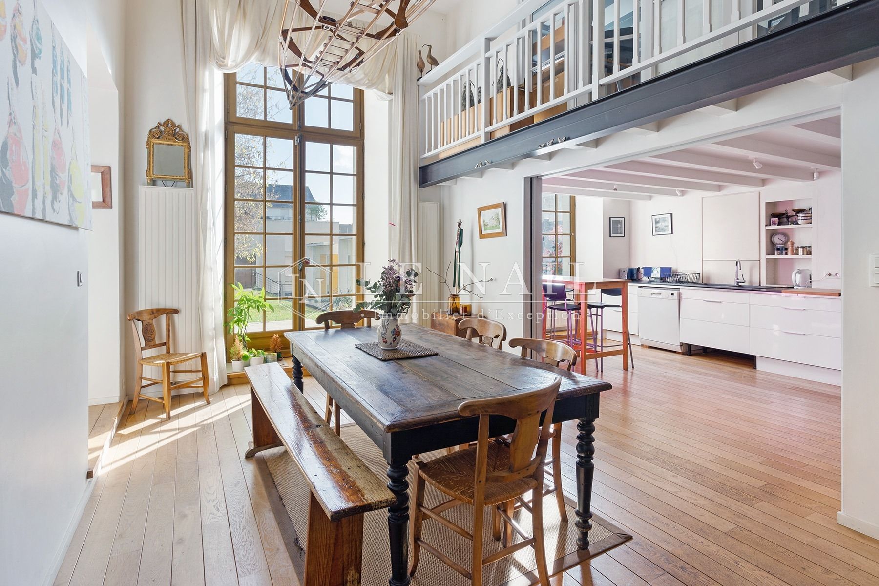

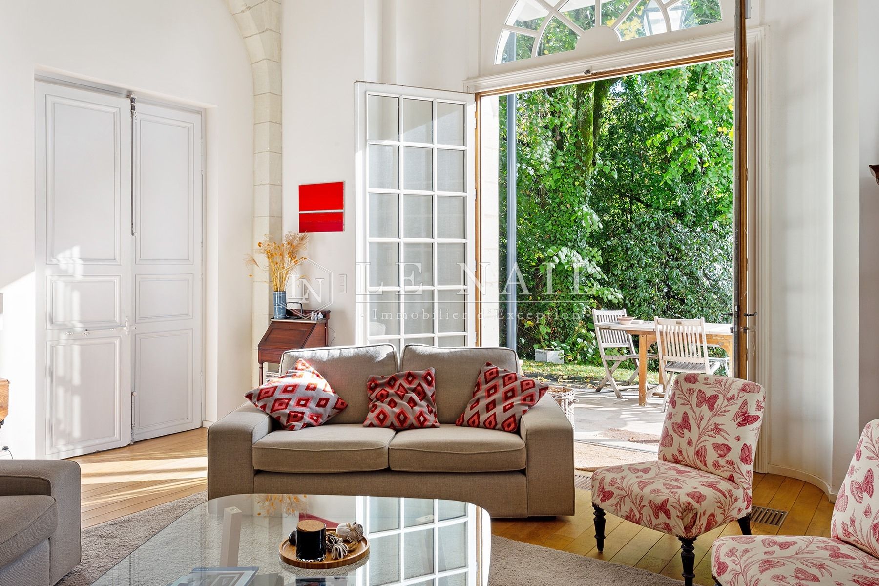

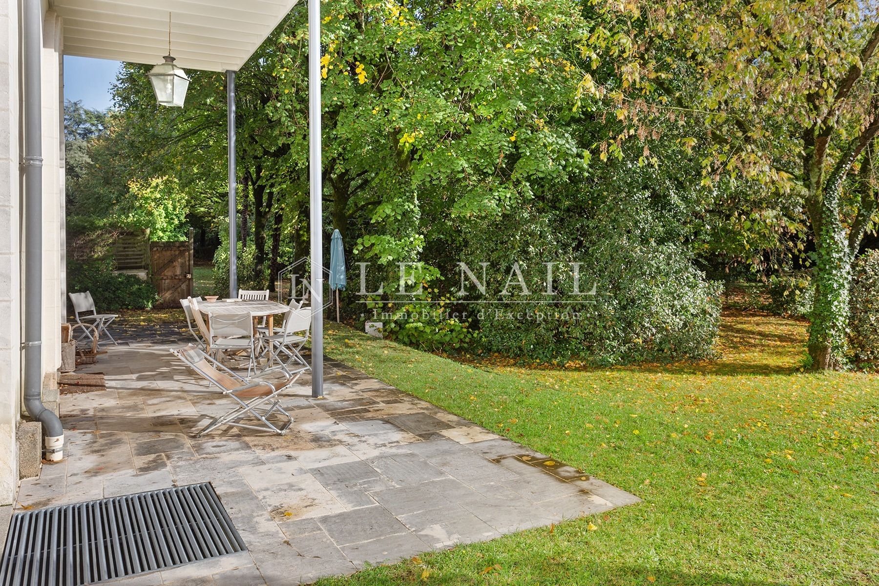

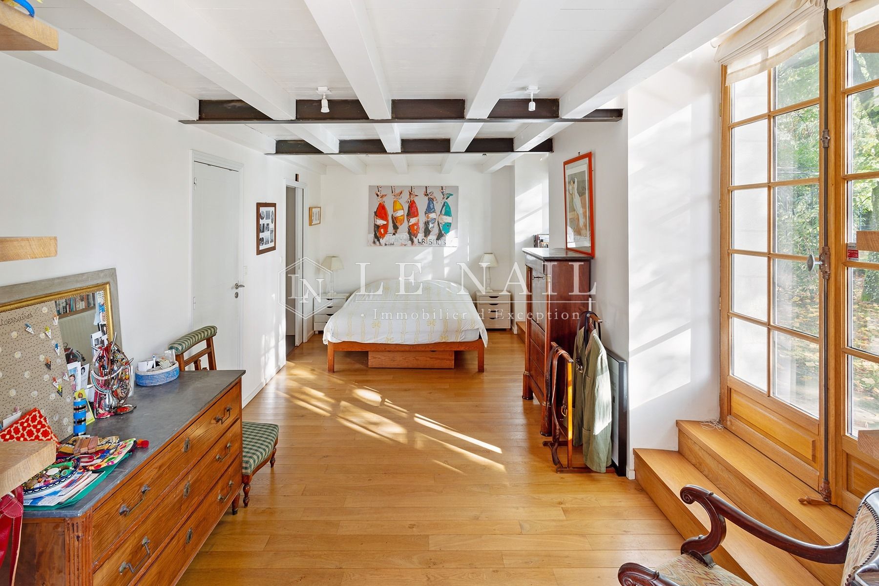

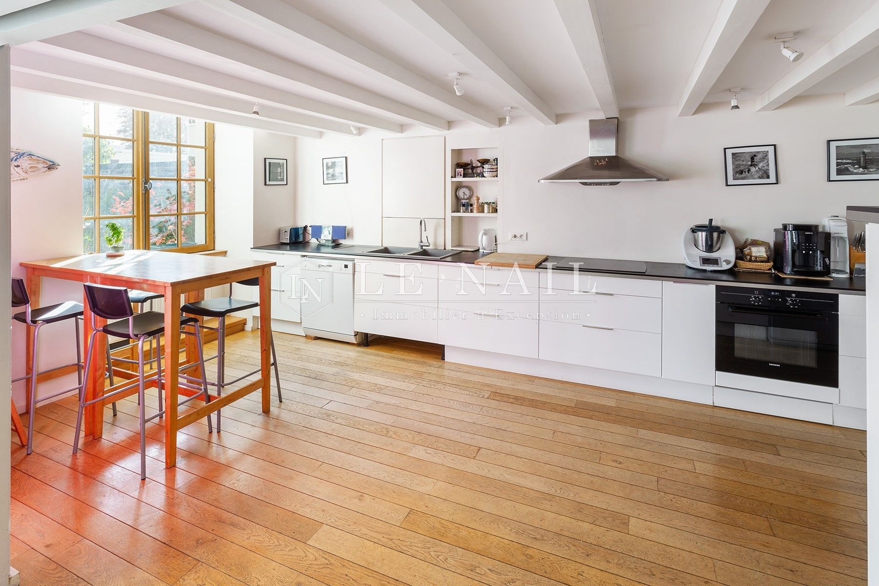
-
FOR SALE APARTMENT OF ABOUT 200 SQM IN A PRIVATE MANSION IN NANTES
- NANTES (44000)
- 1,095,000 €
- Agency fees chargeable to the seller
- Ref. : 4209
Ref.4209: Apartment for sale in Nantes.
The capital of the Pays de la Loire region, Nantes is crossed by the Loire and Erdre rivers, and is renowned for its historical heritage and cultural wealth. The city is home to a number of competitive clusters and companies specialising in the health, industry and services sectors.
It also boasts many green spaces, including the Jardin des Plantes, one of the oldest botanical gardens in France.
Two hours from Paris by TGV and less than an hour from the Atlantic coast, Nantes is a dynamic and attractive city, combining history, culture, economy and quality of life.
The town house is located in one of Nantes' most attractive districts, within easy reach of the city centre on foot or by bus. It is also renowned for its proximity to top-quality schools, lycées and shops.
The almost 200 sqm flat, nestled in an 18th century town house, occupies the entire garden level over two floors, in a small condominium shared by two families. Comprising five bedrooms and a separate office, the flat underwent significant restoration work around ten years ago.
On the street side, the hotel is accessed from an enclosed paved courtyard, perfectly reflecting the aesthetic of the buildings of its era: dressed stone, stringcourses and pilasters, a central bay topped by a triangular pediment, and a four-sided slate roof pierced by Capucine dormers.
A stone stairway leads to a two-leaf door topped by a fan-shaped tympanum frame. This door opens into the communal entrance hall, from which a stone stairway with a wrought iron banister leads up. The flat door faces the entrance to the town house.
The living room, a large room lit by a French window opening onto the terrace, has a contemporary wood-burning stove. In a row, the dining room and kitchen benefit from the same luminosity thanks to large windows. The scullery gives access to the cellar via a stone staircase, which is divided into several areas, including a wine cellar on gravel. On the other side are two bedrooms, one with a shower room, and a cloakroom. A wooden staircase from the living room leads to the second level, where the landing leads to three bedrooms, one of which has a shower room, and a bathroom.
The study, with shower room and toilet, is both independent and an integral part of the flat. It is located on the first floor of the hotel and is accessed via the stone staircase in the entrance hall, which is lit by two windows opening onto the dining room below and the park.
Classicism is evident in the high ceilings and large windows, while the parquet floors with their wide, straight strips anchor the space in modernity.
From the flat, there are uninterrupted views of the outside world, thanks to its high windows overlooking a verdant garden, a vast wooded park belonging to several condominiums, accessible from the flat's terrace.
Cabinet LE NAIL – Nantes and peripheral areas – Mrs Nadine RIANT : +33 (0)2.43.98.20.20.
Mrs Nadine RIANT, Individual company, registered in the Special Register of Commercial Agents, under the number 344 131 503.
We invite you to visit our website Cabinet Le Nail to browse our latest listings or learn more about this property.
Information on the risks to which this property is exposed is available at: www.georisques.gouv.fr
-
FOR SALE APARTMENT OF ABOUT 200 SQM IN A PRIVATE MANSION IN NANTES
- NANTES (44000)
- 1,095,000 €
- Agency fees chargeable to the seller
- Ref. : 4209
- Property type : property
- Surface : 198 m²
- Number of rooms : 8
- Number of bedrooms : 5
Energy diagnostics :
Ref.4209: Apartment for sale in Nantes.
The capital of the Pays de la Loire region, Nantes is crossed by the Loire and Erdre rivers, and is renowned for its historical heritage and cultural wealth. The city is home to a number of competitive clusters and companies specialising in the health, industry and services sectors.
It also boasts many green spaces, including the Jardin des Plantes, one of the oldest botanical gardens in France.
Two hours from Paris by TGV and less than an hour from the Atlantic coast, Nantes is a dynamic and attractive city, combining history, culture, economy and quality of life.
The town house is located in one of Nantes' most attractive districts, within easy reach of the city centre on foot or by bus. It is also renowned for its proximity to top-quality schools, lycées and shops.
The almost 200 sqm flat, nestled in an 18th century town house, occupies the entire garden level over two floors, in a small condominium shared by two families. Comprising five bedrooms and a separate office, the flat underwent significant restoration work around ten years ago.
On the street side, the hotel is accessed from an enclosed paved courtyard, perfectly reflecting the aesthetic of the buildings of its era: dressed stone, stringcourses and pilasters, a central bay topped by a triangular pediment, and a four-sided slate roof pierced by Capucine dormers.
A stone stairway leads to a two-leaf door topped by a fan-shaped tympanum frame. This door opens into the communal entrance hall, from which a stone stairway with a wrought iron banister leads up. The flat door faces the entrance to the town house.
The living room, a large room lit by a French window opening onto the terrace, has a contemporary wood-burning stove. In a row, the dining room and kitchen benefit from the same luminosity thanks to large windows. The scullery gives access to the cellar via a stone staircase, which is divided into several areas, including a wine cellar on gravel. On the other side are two bedrooms, one with a shower room, and a cloakroom. A wooden staircase from the living room leads to the second level, where the landing leads to three bedrooms, one of which has a shower room, and a bathroom.
The study, with shower room and toilet, is both independent and an integral part of the flat. It is located on the first floor of the hotel and is accessed via the stone staircase in the entrance hall, which is lit by two windows opening onto the dining room below and the park.
Classicism is evident in the high ceilings and large windows, while the parquet floors with their wide, straight strips anchor the space in modernity.
From the flat, there are uninterrupted views of the outside world, thanks to its high windows overlooking a verdant garden, a vast wooded park belonging to several condominiums, accessible from the flat's terrace.
Cabinet LE NAIL – Nantes and peripheral areas – Mrs Nadine RIANT : +33 (0)2.43.98.20.20.
Mrs Nadine RIANT, Individual company, registered in the Special Register of Commercial Agents, under the number 344 131 503.
We invite you to visit our website Cabinet Le Nail to browse our latest listings or learn more about this property.
Information on the risks to which this property is exposed is available at: www.georisques.gouv.fr
Contact
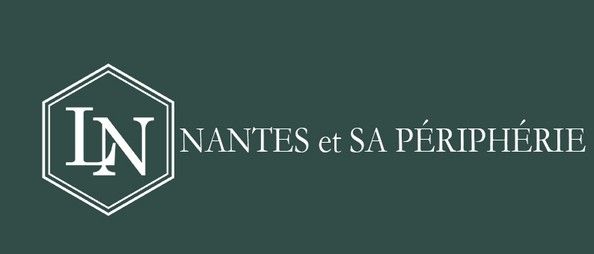
- Mrs Nadine RIANT

