
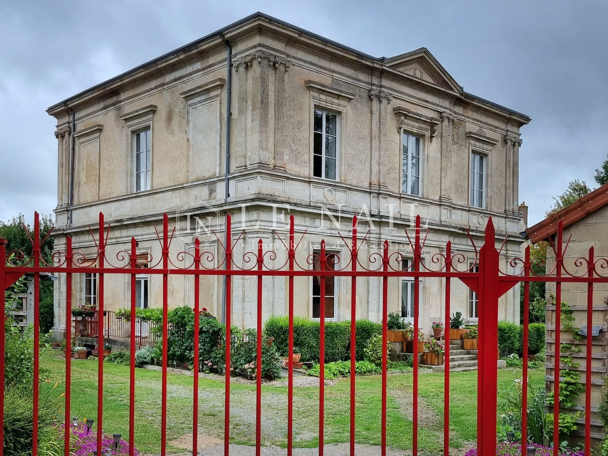

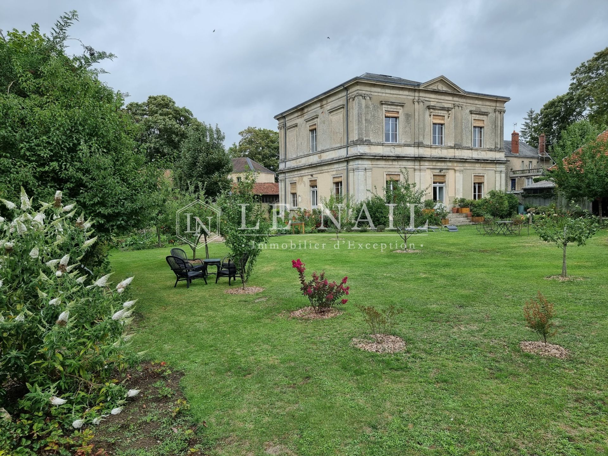

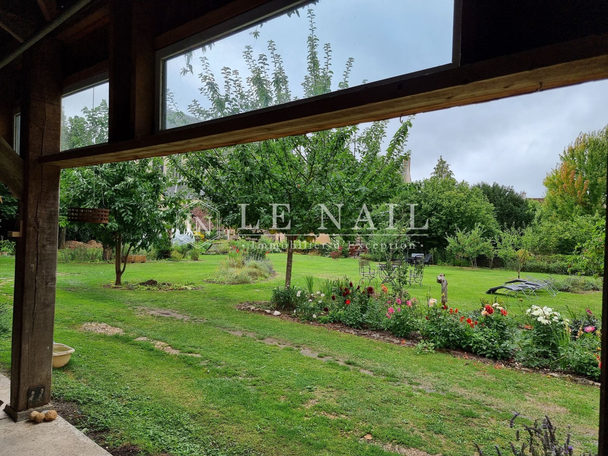

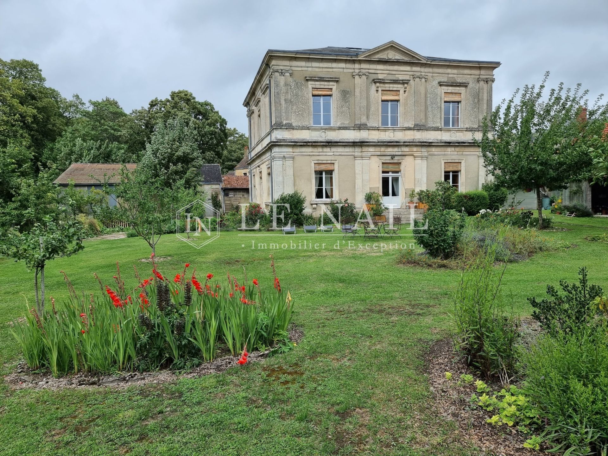

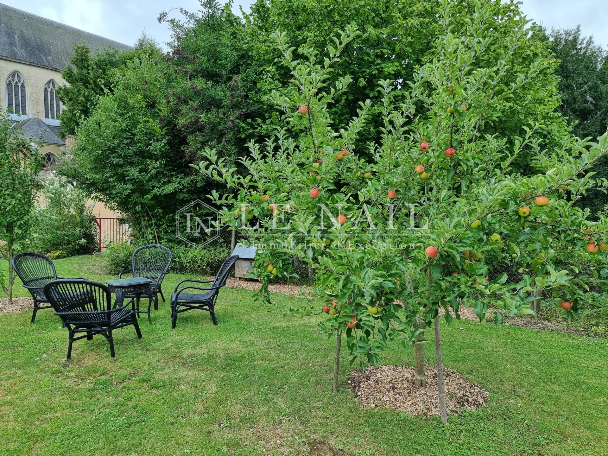

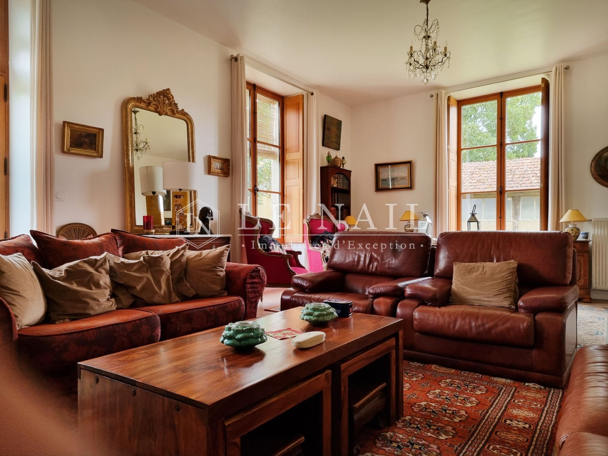

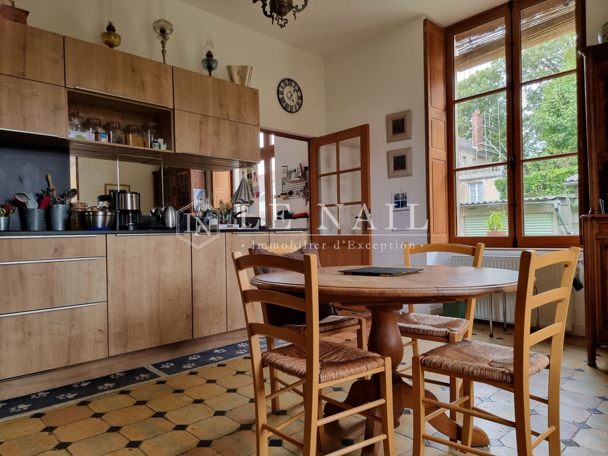

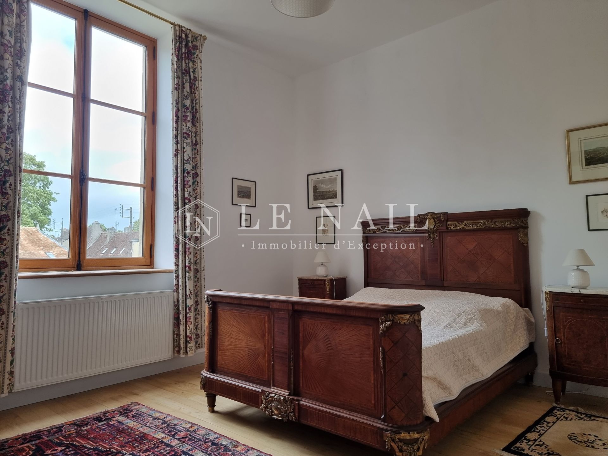

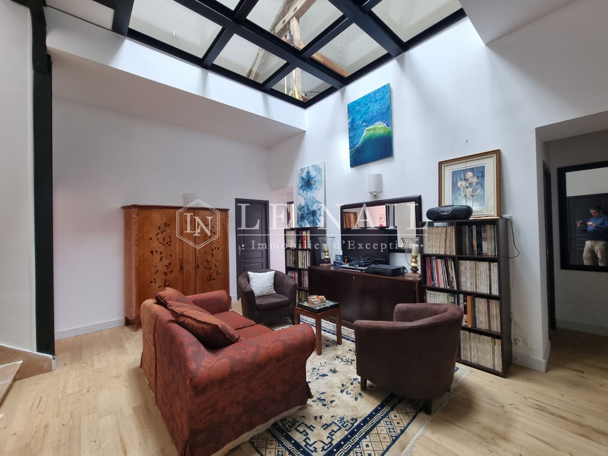

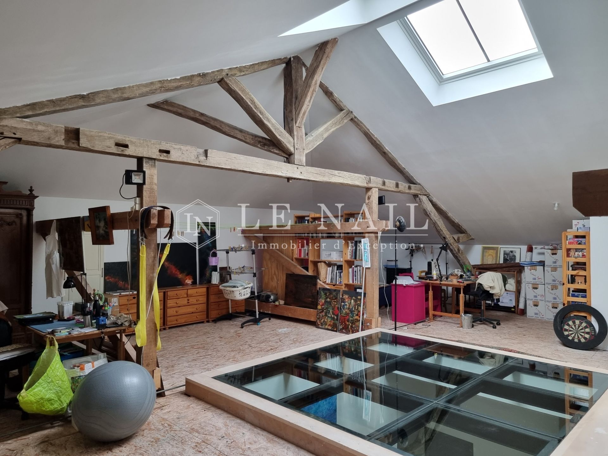

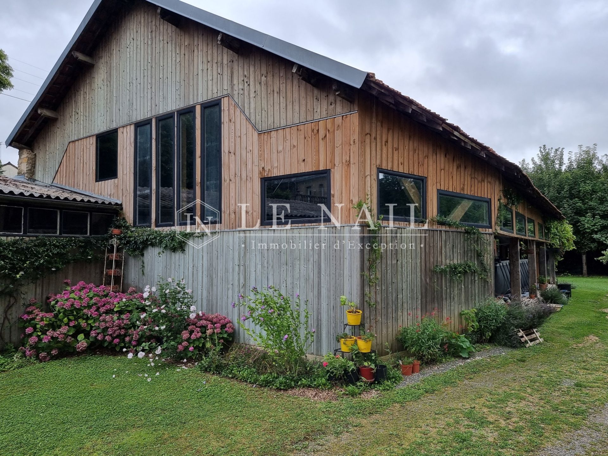

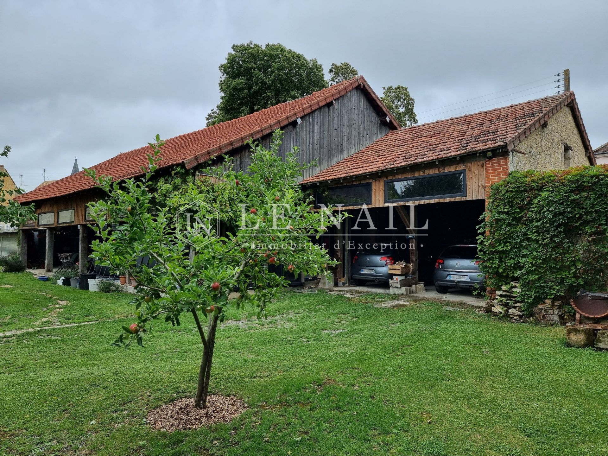

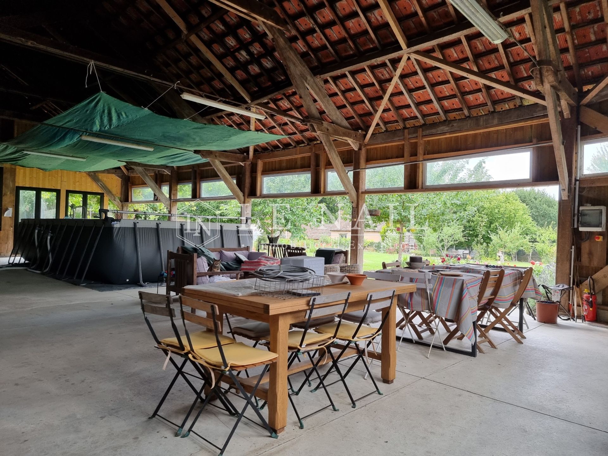
-
Restored french house in Lower Normandy, ideal for bed & breakfast project
- MAMERS (72600)
- 639,000 €
- Agency fees chargeable to the seller
- Ref. : 4174
Ref.4174: RURAL BOURGEOIS HOUSE FROM 1850, RESTORED, ON THE OUTSKIRTS OF THE PERCHE REGION – IDEAL FOR A GÎTE OR GUEST HOUSE PROJECT
This elegant bourgeois house is located in the Sarthe region, on the edge of the Perche and its famous Natural Park, in the heart of a medium-sized town of 5,000 inhabitants where all shops and services are available and accessible on foot (hospital, doctors, pharmacies, supermarkets, schools, high schools, twice-weekly markets) ... less than 450m away.
The property benefits from a residential environment that exudes calm and serenity... a certain gentleness, a certain art of living unique to rural towns. The countryside in the city... the city in the countryside!
There is no shortage of tourist, cultural, sporting, and community activities (national forest, equestrian center, golf course, lake, cinema, theater, music festival, swimming pool, racecourse, Rotary Club, etc.).
Road and rail access is quick and easy, perfectly complemented by efficient regional bus connections.
Hidden from view, this mansion offers a peaceful, rural setting... while also offering great potential for a bed and breakfast or guesthouse business thanks to its outbuildings and generous proportions.
The dwelling is an imposing quadrangular structure built of limestone blocks on two levels and topped with a hipped roof surmounted by a pediment.
Each facade has six perfectly symmetrical windows, positioned in a “lantern” arrangement to let in as much light as possible. The windows are topped with lintels; the corner chains on the upper floor are fluted columns topped with capitals known as “putti.”
The cornices are decorated with friezes called “frettes,” and numerous medallions encircle the middle of the building. The whole structure is perfectly structured, elegant, and discreet.
With a living area of around 380 m², the property is laid out as follows:
In the basement: partial vaulted cellar containing, in addition to a wine cellar, the utility room (boiler room, water softener, water heater).
On the ground floor: main central entrance via a wide stone staircase, large entrance hall (with cabochon flooring) with staircase, toilet/washbasin, large living room (40m²) with oak parquet flooring, dining room (14m²) with cabochon flooring, kitchen (20m²) with cabochon flooring, utility room (6m²) containing appliances, cellar access and exit for people with reduced mobility, bedroom (12m²) with parquet flooring and adjoining shower room/toilet, office (19m²) with parquet flooring.
First floor: landing leading to 6 bedrooms (13 to 20m²) with parquet flooring, 1 of which has an en-suite shower room/toilet, 1 shared bathroom, 1 separate shower room/toilet, separate toilet, lounge area (20m²) with glass ceiling, staircase to the second floor.
On the second floor: large room currently being converted, approx. 100m², suitable for a variety of uses (dormitory, bedrooms, workshop, play area, etc.). Insulated attic space. Electrical connections. Access to 2 storage attics (3x12m) on each gable. Boiler room.
Note the high ceilings throughout the property, ranging from 3 to 3.40 meters.
The skylight and glass floor on the second floor provide plenty of natural light.
The six bedrooms on the first floor and the large convertible room on the second floor also offer interesting possibilities for developing a bed and breakfast business.
The outbuildings include:
In the northern part: a room used as a library with a floor above (shingle roof).
A small 38.50m² concrete block/mechanical tile roof dwelling with a wood stove, ideal for hosting guests or considering a bed and breakfast business.
On the east side: 5 closed garages (5.25x2.65); H= 1.89m, under fiber cement roofing.
A workshop (9x3.87m) under fiber cement roofing.
A large shed (20x13m) with wood cladding under interlocking tiles. Water/electricity/sewer connection – PVC double-glazed window frames. Above-ground swimming pool (7.30 x 3.30 m) dating from 2022 – depth 1.30 m. Possibility of closing off this shed. Adjoining carport for 2 cars.
The property is enhanced by a large 2,800 m² garden with trees, lawns, and flowers.
Maple and yew trees stand alongside several fruit trees (apple, pear, cherry, and plum) in good condition.
Numerous flower beds line the edges of the house, leaving room for only two well-stocked vegetable gardens, supplied by a small adjoining greenhouse.
A boules court has found its place under a row of shady maple trees.
A pretty culvert spans “la Dive,” which flows serenely and safely along the garden.
The property is entirely enclosed (low walls/buildings/fencing/river), thus protected from any neighbors.
Cabinet LE NAIL - Lower-Normandy - Mr Eric DOSSEUR : +33 (0)2.43.98.20.20
Eric DOSSEUR, Individual company, registered in the Special Register of Commercial Agents, under the number 409 867 512 .
We invite you to visit our website Cabinet Le Nail to browse our latest listings or learn more about this property.
Information on the risks to which this property is exposed is available at: www.georisques.gouv.fr
-
Restored french house in Lower Normandy, ideal for bed & breakfast project
- MAMERS (72600)
- 639,000 €
- Agency fees chargeable to the seller
- Ref. : 4174
- Property type : mansion
- Surface : 380 m²
- Surface : 2800 m²
- Number of rooms : 12
- Number of bedrooms : 7
Energy diagnostics :
Ref.4174: RURAL BOURGEOIS HOUSE FROM 1850, RESTORED, ON THE OUTSKIRTS OF THE PERCHE REGION – IDEAL FOR A GÎTE OR GUEST HOUSE PROJECT
This elegant bourgeois house is located in the Sarthe region, on the edge of the Perche and its famous Natural Park, in the heart of a medium-sized town of 5,000 inhabitants where all shops and services are available and accessible on foot (hospital, doctors, pharmacies, supermarkets, schools, high schools, twice-weekly markets) ... less than 450m away.
The property benefits from a residential environment that exudes calm and serenity... a certain gentleness, a certain art of living unique to rural towns. The countryside in the city... the city in the countryside!
There is no shortage of tourist, cultural, sporting, and community activities (national forest, equestrian center, golf course, lake, cinema, theater, music festival, swimming pool, racecourse, Rotary Club, etc.).
Road and rail access is quick and easy, perfectly complemented by efficient regional bus connections.
Hidden from view, this mansion offers a peaceful, rural setting... while also offering great potential for a bed and breakfast or guesthouse business thanks to its outbuildings and generous proportions.
The dwelling is an imposing quadrangular structure built of limestone blocks on two levels and topped with a hipped roof surmounted by a pediment.
Each facade has six perfectly symmetrical windows, positioned in a “lantern” arrangement to let in as much light as possible. The windows are topped with lintels; the corner chains on the upper floor are fluted columns topped with capitals known as “putti.”
The cornices are decorated with friezes called “frettes,” and numerous medallions encircle the middle of the building. The whole structure is perfectly structured, elegant, and discreet.
With a living area of around 380 m², the property is laid out as follows:
In the basement: partial vaulted cellar containing, in addition to a wine cellar, the utility room (boiler room, water softener, water heater).
On the ground floor: main central entrance via a wide stone staircase, large entrance hall (with cabochon flooring) with staircase, toilet/washbasin, large living room (40m²) with oak parquet flooring, dining room (14m²) with cabochon flooring, kitchen (20m²) with cabochon flooring, utility room (6m²) containing appliances, cellar access and exit for people with reduced mobility, bedroom (12m²) with parquet flooring and adjoining shower room/toilet, office (19m²) with parquet flooring.
First floor: landing leading to 6 bedrooms (13 to 20m²) with parquet flooring, 1 of which has an en-suite shower room/toilet, 1 shared bathroom, 1 separate shower room/toilet, separate toilet, lounge area (20m²) with glass ceiling, staircase to the second floor.
On the second floor: large room currently being converted, approx. 100m², suitable for a variety of uses (dormitory, bedrooms, workshop, play area, etc.). Insulated attic space. Electrical connections. Access to 2 storage attics (3x12m) on each gable. Boiler room.
Note the high ceilings throughout the property, ranging from 3 to 3.40 meters.
The skylight and glass floor on the second floor provide plenty of natural light.
The six bedrooms on the first floor and the large convertible room on the second floor also offer interesting possibilities for developing a bed and breakfast business.
The outbuildings include:
In the northern part: a room used as a library with a floor above (shingle roof).
A small 38.50m² concrete block/mechanical tile roof dwelling with a wood stove, ideal for hosting guests or considering a bed and breakfast business.
On the east side: 5 closed garages (5.25x2.65); H= 1.89m, under fiber cement roofing.
A workshop (9x3.87m) under fiber cement roofing.
A large shed (20x13m) with wood cladding under interlocking tiles. Water/electricity/sewer connection – PVC double-glazed window frames. Above-ground swimming pool (7.30 x 3.30 m) dating from 2022 – depth 1.30 m. Possibility of closing off this shed. Adjoining carport for 2 cars.
The property is enhanced by a large 2,800 m² garden with trees, lawns, and flowers.
Maple and yew trees stand alongside several fruit trees (apple, pear, cherry, and plum) in good condition.
Numerous flower beds line the edges of the house, leaving room for only two well-stocked vegetable gardens, supplied by a small adjoining greenhouse.
A boules court has found its place under a row of shady maple trees.
A pretty culvert spans “la Dive,” which flows serenely and safely along the garden.
The property is entirely enclosed (low walls/buildings/fencing/river), thus protected from any neighbors.
Cabinet LE NAIL - Lower-Normandy - Mr Eric DOSSEUR : +33 (0)2.43.98.20.20
Eric DOSSEUR, Individual company, registered in the Special Register of Commercial Agents, under the number 409 867 512 .
We invite you to visit our website Cabinet Le Nail to browse our latest listings or learn more about this property.
Information on the risks to which this property is exposed is available at: www.georisques.gouv.fr
Contact
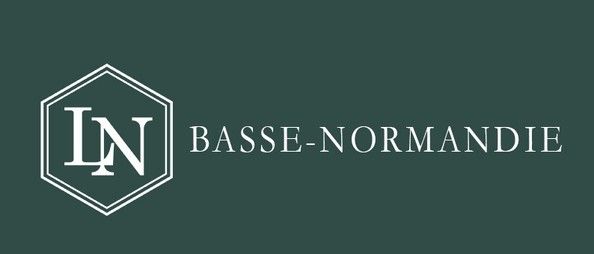
- Mr Eric DOSSEUR

