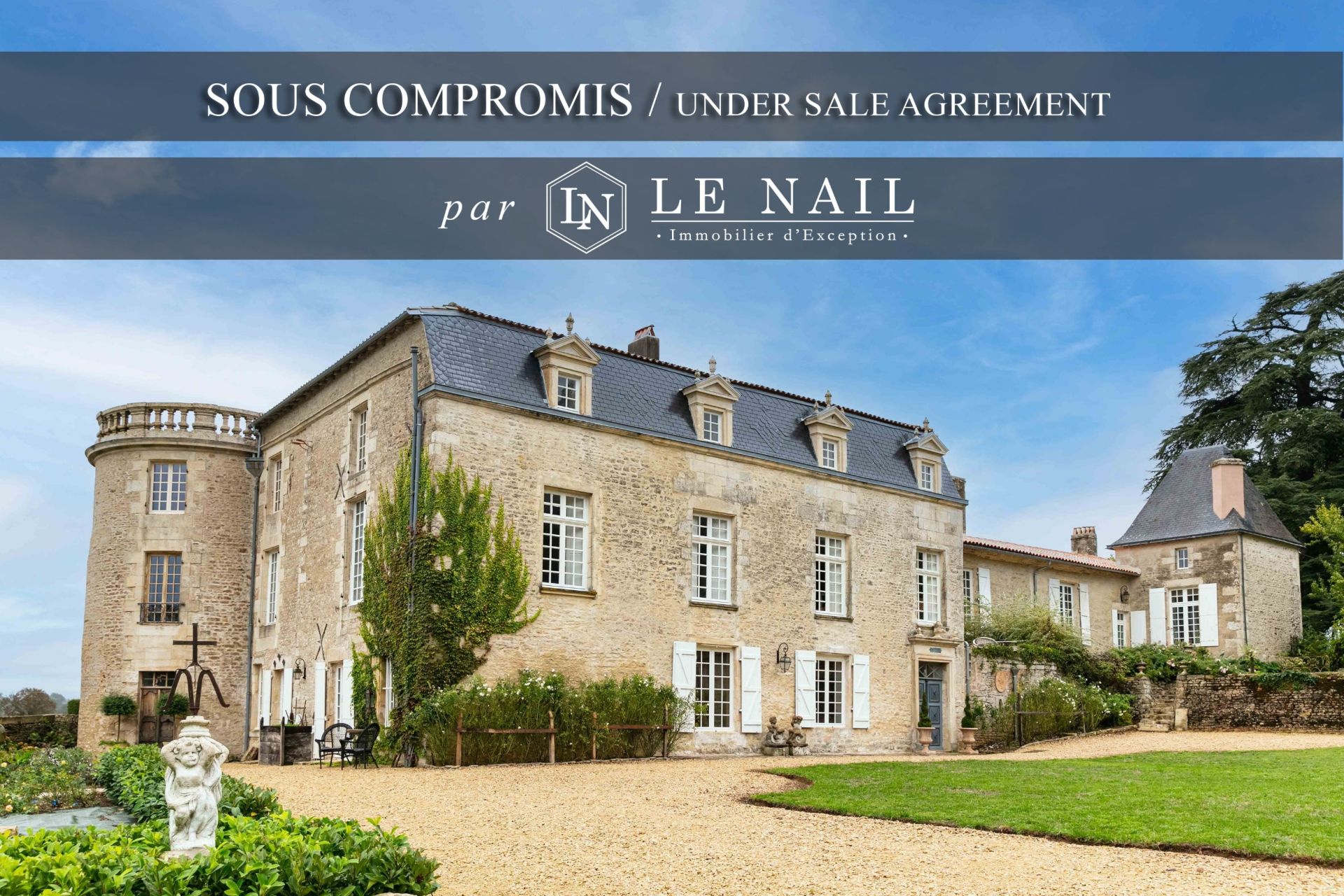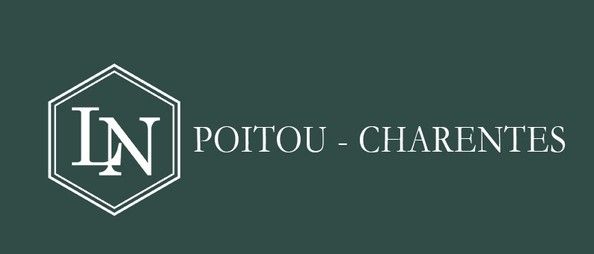

















-
MAGNIFICENT 17th C. CHATEAU FULLY RESTORED IN POITOU CHARENTES
- NIORT (79000)
- 1,399,000 €
- Agency fees chargeable to the seller
- Ref. : 4114
Ref.4114 : MAGNIFICENT 17th C. CHATEAU FULLY RESTORED IN POITOU CHARENTES.
Built in the countryside, without being isolated, this castle, entirely renovated, is located in the region of Niort (Deux-Sèvres). It is easily accessible. A small town 10 km away provides all the shops and services.
Built on 15th century foundations, the castle was remodelled in the 17th, 18th and early 19th centuries. It consists of four parts: a round tower originally crowned with battlements, a main building with a Mansard roof, a wing built on a terrace and a square tower.
The chateau includes: On the ground floor:
In the round tower: service entrance.
In the main house: a vestibule leading to a straight stone staircase, a stone-paved kitchen with a 15th century stone fireplace, a 17th century kitchen garden and exposed beams; a French window opening onto the garden to the west; a tiled dining room with a 17th century fireplace and French window opening onto the park, a study with French windows, wc, linen room.
In the wing that extends the dwelling and is connected by a stone stairway: a large oak parquet flooring lounge with a grey marble fireplace, another parquet flooring lounge with wood panelled walls and a fireplace. This room benefits from through light thanks to two French windows.
Following this: an independent flat comprising: a living room with parquet flooring, a kitchenette and in the square tower: a bedroom, shower room with shower, w-c and a bedroom on the first floor of the square tower.
On the first floor : in the main house: a bedroom with bathroom in the tower, a study with dressing room, a bedroom with bathroom, landing with toilet.
Second floor: wc, bedroom with bathroom and wc, bathroom in the tower, 2 bedrooms and another bathroom.
The whole represents a living area of approx. 600sqm.
Its habitability would allow it to be used as a guest house.
buildings with neo-classical facades dating from 1830. Located perpendicular to the castle, they house a garage, a workshop and the former tack room; laundry room.
A little further on in the park, a beautiful barn decorated with a bell tower and recently re-roofed and re-timbered.
These beautiful buildings contribute to the charm of the property.
The park of 4.32 acres (1.75 ha) offers a beautiful perspective on the whole property. It is decorated with beautiful cedars. Some fruit trees also decorate it.
Cabinet LE NAIL – Poitou-Charentes – M Godefroid COLLEE: +33 (0)2.43.98.20.20
We invite you to visit our website Cabinet Le Nail to browse our latest listings or learn more about this property.
Information on the risks to which this property is exposed is available at: www.georisques.gouv.fr
-
MAGNIFICENT 17th C. CHATEAU FULLY RESTORED IN POITOU CHARENTES
- NIORT (79000)
- 1,399,000 €
- Agency fees chargeable to the seller
- Ref. : 4114
- Property type : castle
- Surface : 600 m²
- Surface : 1.75 ha
- Number of rooms : 16
- Number of bedrooms : 7
- DPE : E
- GHG : E
Ref.4114 : MAGNIFICENT 17th C. CHATEAU FULLY RESTORED IN POITOU CHARENTES.
Built in the countryside, without being isolated, this castle, entirely renovated, is located in the region of Niort (Deux-Sèvres). It is easily accessible. A small town 10 km away provides all the shops and services.
Built on 15th century foundations, the castle was remodelled in the 17th, 18th and early 19th centuries. It consists of four parts: a round tower originally crowned with battlements, a main building with a Mansard roof, a wing built on a terrace and a square tower.
The chateau includes: On the ground floor:
In the round tower: service entrance.
In the main house: a vestibule leading to a straight stone staircase, a stone-paved kitchen with a 15th century stone fireplace, a 17th century kitchen garden and exposed beams; a French window opening onto the garden to the west; a tiled dining room with a 17th century fireplace and French window opening onto the park, a study with French windows, wc, linen room.
In the wing that extends the dwelling and is connected by a stone stairway: a large oak parquet flooring lounge with a grey marble fireplace, another parquet flooring lounge with wood panelled walls and a fireplace. This room benefits from through light thanks to two French windows.
Following this: an independent flat comprising: a living room with parquet flooring, a kitchenette and in the square tower: a bedroom, shower room with shower, w-c and a bedroom on the first floor of the square tower.
On the first floor : in the main house: a bedroom with bathroom in the tower, a study with dressing room, a bedroom with bathroom, landing with toilet.
Second floor: wc, bedroom with bathroom and wc, bathroom in the tower, 2 bedrooms and another bathroom.
The whole represents a living area of approx. 600sqm.
Its habitability would allow it to be used as a guest house.
buildings with neo-classical facades dating from 1830. Located perpendicular to the castle, they house a garage, a workshop and the former tack room; laundry room.
A little further on in the park, a beautiful barn decorated with a bell tower and recently re-roofed and re-timbered.
These beautiful buildings contribute to the charm of the property.
The park of 4.32 acres (1.75 ha) offers a beautiful perspective on the whole property. It is decorated with beautiful cedars. Some fruit trees also decorate it.
Cabinet LE NAIL – Poitou-Charentes – M Godefroid COLLEE: +33 (0)2.43.98.20.20
We invite you to visit our website Cabinet Le Nail to browse our latest listings or learn more about this property.
Information on the risks to which this property is exposed is available at: www.georisques.gouv.fr
Contact

- Mr Godefroid COLLÉE
- +33 (0)2 43 98 20 20


