
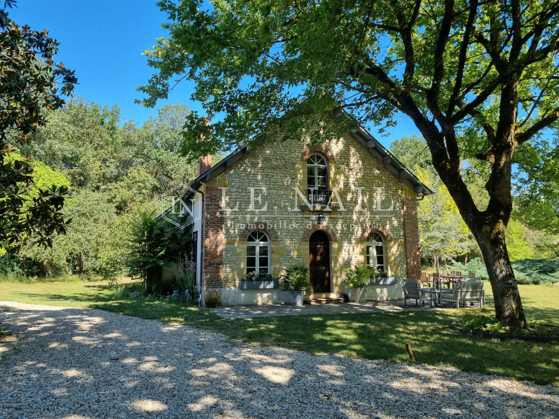

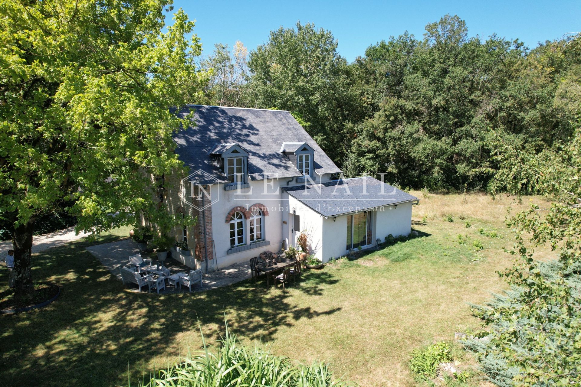

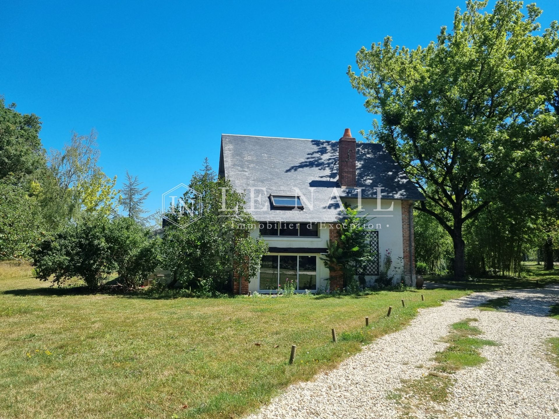

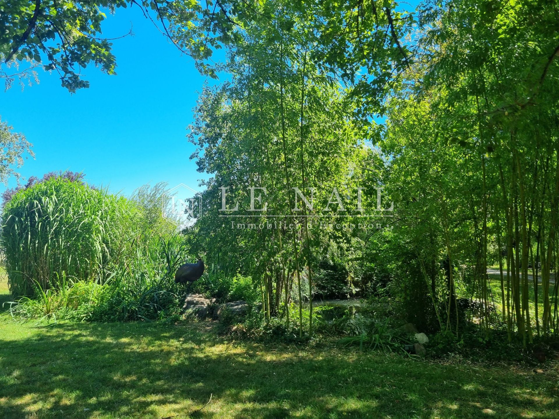

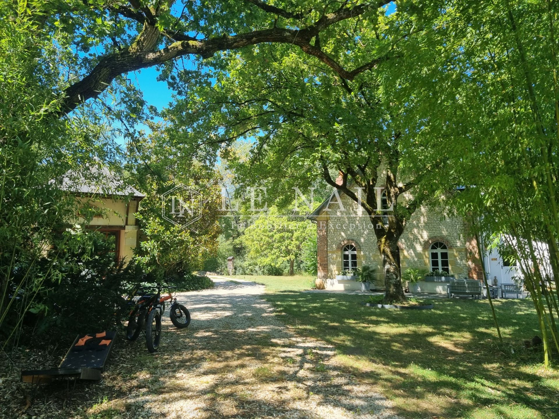

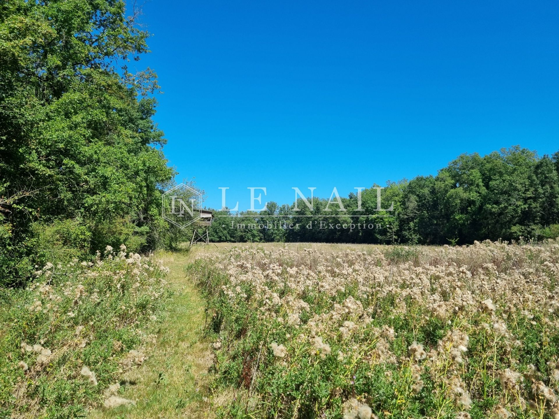

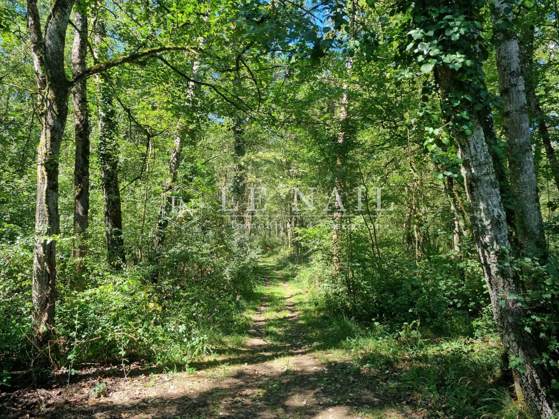

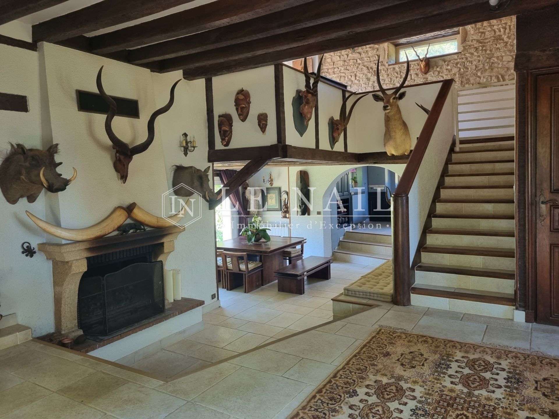

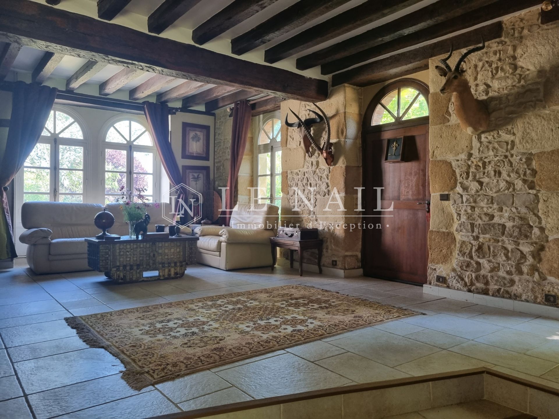

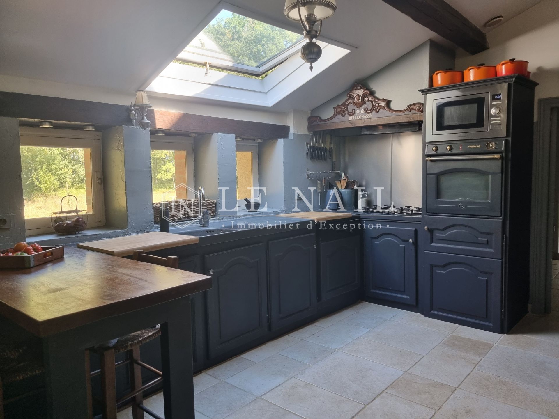

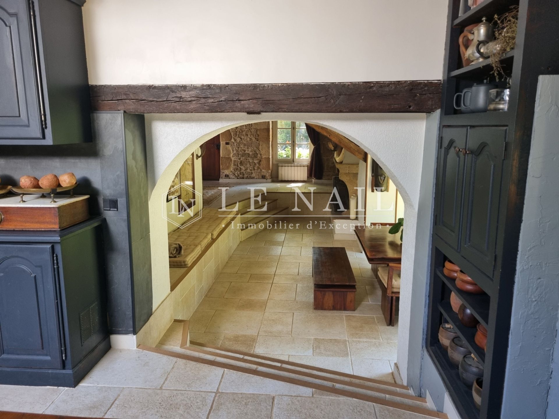

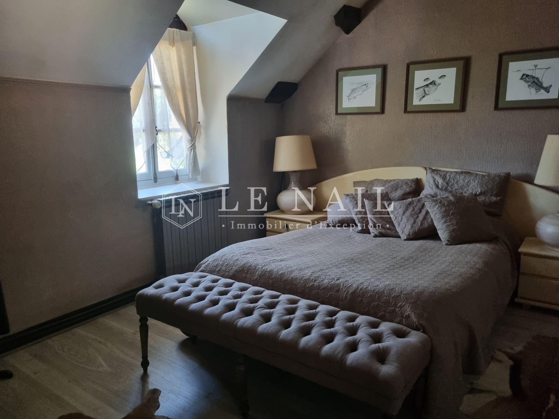

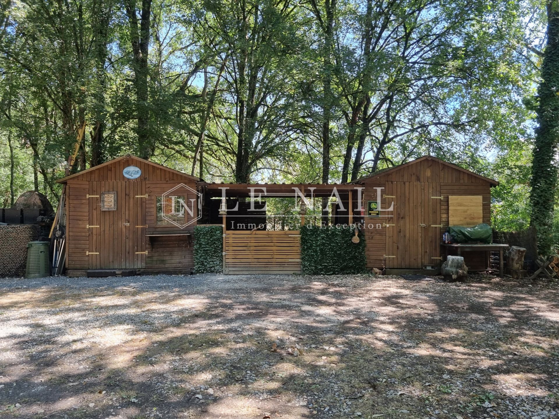

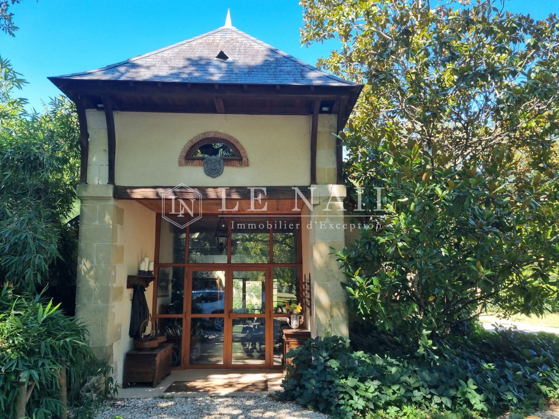

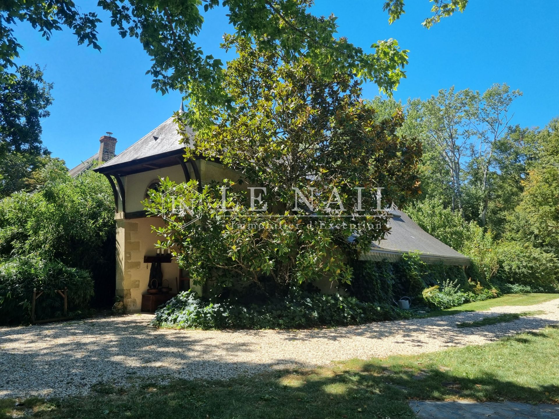

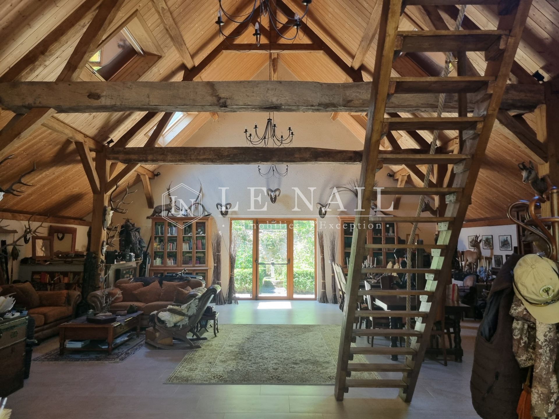
-
Ravishing property at the limits of Berry and Sologne region.
- VIERZON (18100)
- 448,000 €
- Agency fees chargeable to the seller
- Ref. : 4007
Ref.4007 : Nice property at the limits of Berry and Sologne region.
This delightful property is situated on the border of the Indre and Cher departments, in the natural Berry region, just 2? hours from Paris. It is built in a beautiful, undulating, wooded setting, sheltered from view. The main shops and services are 5.5 km away and Vierzon with its SNCF train station (Paris in 1hr30) is 15 minutes away. Bourges, the undisputed cultural centre, is 30 km away, and Clermont-Ferrand, with its first ski slopes, can be reached in 2? hours. Motorway access is just 10 minutes away.
Located at the gateway to the Sologne and Champagne Berrichonne regions, the town of Vierzon is very well situated. Easy to reach, Vierzon is located 1h30 from Paris by train (Paris-Toulouse and Lyon-Nantes lines) and less than two hours by motorway.
This town also has a quality environment at the crossroads of 5 rivers, notably the Cher and the Yèvre. It is crossed by the Canal de Berry and surrounded by a magnificent 7,500 hectare state forest.
Golf, water sports and horse riding are just some of the activities that this region has to offer.
The quality of the Vierzon area is also reflected in the pleasure of the table, where the wines of the Vierzon region (Quincy, Reuilly AOC) are combined with the famous goat's cheeses of Berry and the Solognot products of hunting and fishing.
Originally, this property was part of a much larger complex and consisted of the outbuildings of the neighbouring château. The latter, which still exists today, was built in 1930 on the foundations of a former château that had belonged to the Gaignault de Beaulieu family in 1771, who were King's Councillors and judges at the Issoudun salt store.
The property then passed, by inheritance, to the Girard de Villesaison family, who redesigned the property in the 1930s, and in particular the château, to give it the appearance we know today.
The property then passed through the hands of various owners over the years, during which time the carriage house and barn were converted into living quarters. Some of the land was also divided up, and it was the previous owners who split the property, with the château and former orangery on one side and the house and hunting lodge on the other, to create two separate properties.
Formerly used as a carriage house, the dwelling was part of the outbuildings of the neighbouring castle, just a few metres away, and spans a floor surface area of approx. 110 sqm as follows:
On the ground floor: a living room with fireplace, a sunken dining room, a fitted and equipped kitchen and a utility/laundry room. Continuing on, a bedroom with access to the outside, shower room and wc.
Above, a mezzanine study, two bedrooms, a bathroom and wc.
A 130 sqm former barn, completely restored and now used as a hunting lodge with toilet, open-plan kitchen and a small bedroom on the mezzanine floor, is just next to the main house and connects with the outbuildings of the neighbouring property.
Slightly set back, light wooden structures are used as tool sheds and garages.
The grounds consist of small grassed plots in the immediate vicinity of the house. Then, to the west, a wood of more than 8 hectares with numerous small paths makes for pleasant walks. It's not unusual to come across roe deer and pheasants that have made their home here. Finally, a number of meadows where all types of animals can graze complete the 13-hectare estate, which is not available for rental.
Cabinet LE NAIL – Loiret - Sologne – M. Baudouin LE GRELLE : +33 (0)2.43.98.20.20
Baudouin LE GRELLE, Individual company, registered in the Special Register of Commercial Agents, under the number 917 712 358.
We invite you to visit our website Cabinet Le Nail to browse our latest listings or learn more about this property.
Information on the risks to which this property is exposed is available at: www.georisques.gouv.fr
-
Ravishing property at the limits of Berry and Sologne region.
- VIERZON (18100)
- 448,000 €
- Agency fees chargeable to the seller
- Ref. : 4007
- Property type : property
- Surface : 110 m²
- Surface : 13 ha
- Number of rooms : 8
- Number of bedrooms : 3
Ref.4007 : Nice property at the limits of Berry and Sologne region.
This delightful property is situated on the border of the Indre and Cher departments, in the natural Berry region, just 2? hours from Paris. It is built in a beautiful, undulating, wooded setting, sheltered from view. The main shops and services are 5.5 km away and Vierzon with its SNCF train station (Paris in 1hr30) is 15 minutes away. Bourges, the undisputed cultural centre, is 30 km away, and Clermont-Ferrand, with its first ski slopes, can be reached in 2? hours. Motorway access is just 10 minutes away.
Located at the gateway to the Sologne and Champagne Berrichonne regions, the town of Vierzon is very well situated. Easy to reach, Vierzon is located 1h30 from Paris by train (Paris-Toulouse and Lyon-Nantes lines) and less than two hours by motorway.
This town also has a quality environment at the crossroads of 5 rivers, notably the Cher and the Yèvre. It is crossed by the Canal de Berry and surrounded by a magnificent 7,500 hectare state forest.
Golf, water sports and horse riding are just some of the activities that this region has to offer.
The quality of the Vierzon area is also reflected in the pleasure of the table, where the wines of the Vierzon region (Quincy, Reuilly AOC) are combined with the famous goat's cheeses of Berry and the Solognot products of hunting and fishing.
Originally, this property was part of a much larger complex and consisted of the outbuildings of the neighbouring château. The latter, which still exists today, was built in 1930 on the foundations of a former château that had belonged to the Gaignault de Beaulieu family in 1771, who were King's Councillors and judges at the Issoudun salt store.
The property then passed, by inheritance, to the Girard de Villesaison family, who redesigned the property in the 1930s, and in particular the château, to give it the appearance we know today.
The property then passed through the hands of various owners over the years, during which time the carriage house and barn were converted into living quarters. Some of the land was also divided up, and it was the previous owners who split the property, with the château and former orangery on one side and the house and hunting lodge on the other, to create two separate properties.
Formerly used as a carriage house, the dwelling was part of the outbuildings of the neighbouring castle, just a few metres away, and spans a floor surface area of approx. 110 sqm as follows:
On the ground floor: a living room with fireplace, a sunken dining room, a fitted and equipped kitchen and a utility/laundry room. Continuing on, a bedroom with access to the outside, shower room and wc.
Above, a mezzanine study, two bedrooms, a bathroom and wc.
A 130 sqm former barn, completely restored and now used as a hunting lodge with toilet, open-plan kitchen and a small bedroom on the mezzanine floor, is just next to the main house and connects with the outbuildings of the neighbouring property.
Slightly set back, light wooden structures are used as tool sheds and garages.
The grounds consist of small grassed plots in the immediate vicinity of the house. Then, to the west, a wood of more than 8 hectares with numerous small paths makes for pleasant walks. It's not unusual to come across roe deer and pheasants that have made their home here. Finally, a number of meadows where all types of animals can graze complete the 13-hectare estate, which is not available for rental.
Cabinet LE NAIL – Loiret - Sologne – M. Baudouin LE GRELLE : +33 (0)2.43.98.20.20
Baudouin LE GRELLE, Individual company, registered in the Special Register of Commercial Agents, under the number 917 712 358.
We invite you to visit our website Cabinet Le Nail to browse our latest listings or learn more about this property.
Information on the risks to which this property is exposed is available at: www.georisques.gouv.fr
Contact
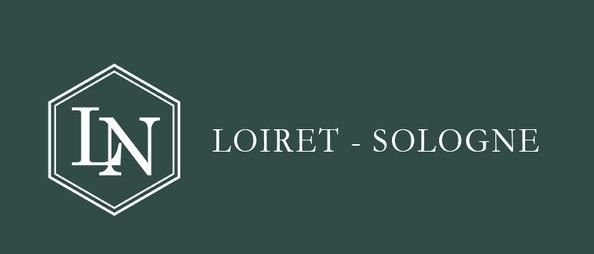
- Mr Baudouin LE GRELLE

