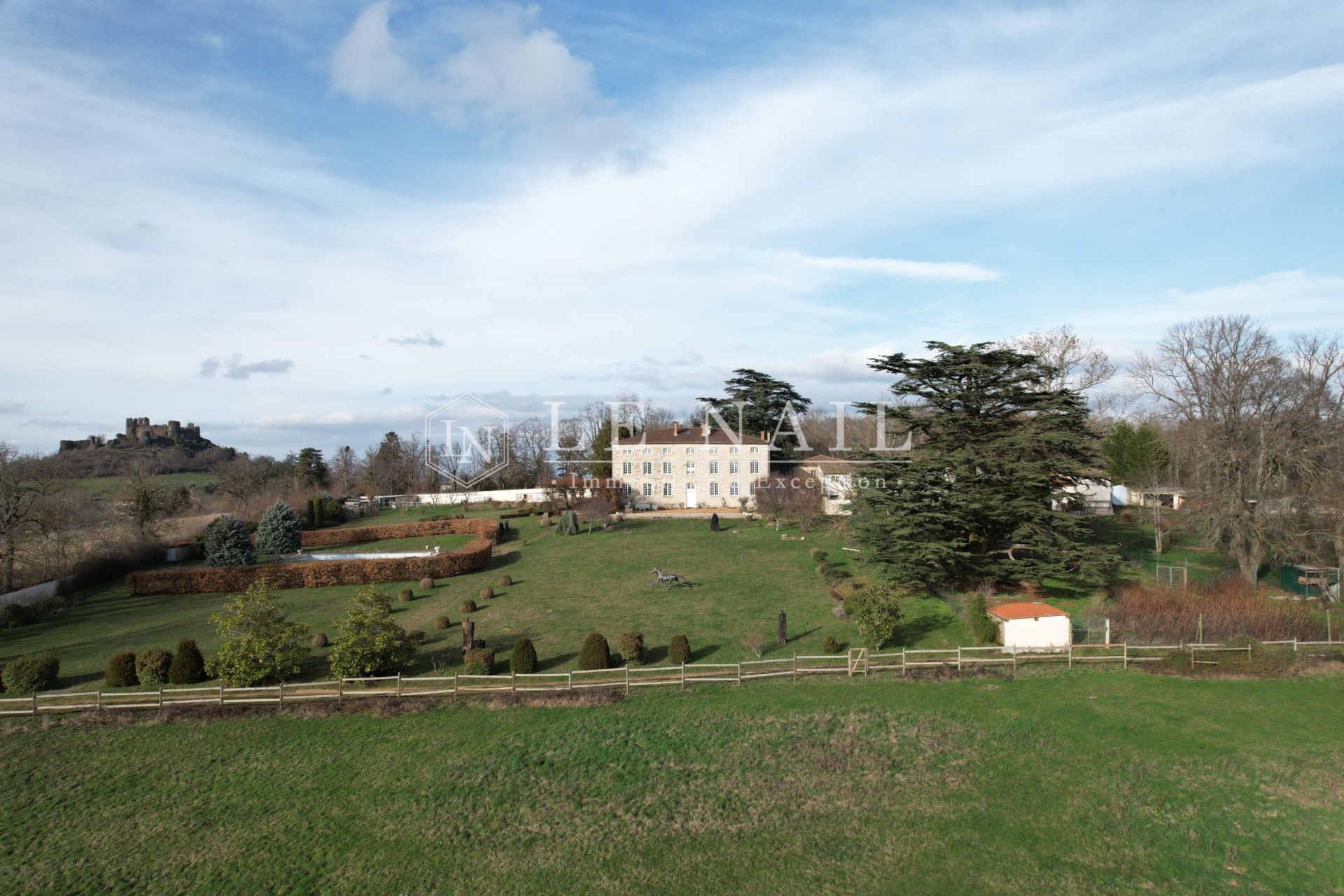





















-
IN AUVERGNE,BEAUTIFUL 18th C. MANOR HOUSE AND ITS OUTBUILDINGS
- CLERMONT FERRAND (63000)
- 995,000 €
- Agency fees chargeable to the seller
- Ref. : 4290
Ref 4290: Property for sale in the Puy-de-Dôme french department.
This property is located to the east of Clermont-Ferrand in the Livradois-Forez regional park. It enjoys exceptional panoramic views as far as the Chaîne des Puys. The setting is magnificent, rural, isolated and with no direct neighbours. The house occupies a central position in the walled property, set in 10 acres of parkland.
In a dominant position, this property comprises a number of buildings: a main building facing due south, a large outbuilding that has been converted into a dwelling, a guest house and a caretaker's cottage.
The main building spans approx. 519 sqm of living space over three stories, and is very luminous thanks to its numerous windows.
Ground floor: the main entrance is on the north facade:
A stone staircase leads to the cellars and upper floors.
To the right is a vast, very luminous lounge with numerous windows, a fireplace, a French ceiling and a wonderful view.
To the left is the dining room with fireplace and kitchen.
At the end of the corridor leading to the kitchen, a second entrance hall with access to :
o Outside to the outbuildings
o to a laundry room and a utility room
o to the lift
First floor: landing and corridor leading to 3 large bedrooms
with en suite bathroom/wc and dressing room for one of them, 3 other bedrooms and a bathroom/wc.
Second floor: landing leading to a large, very bright bedroom with superb views, bathroom/WC, two bedrooms, a sports room and approx. 100 sqm of convertible attic space.
The outbuildings:
*Building to the left of the entrance converted into living accommodation: 2 bedrooms with bathroom, living room and kitchen / Guest flat: 1 bedroom with bathroom and living room/A projection room
*The guest house has approx. 300 sqm of living space and comprises a lounge, kitchen, conservatory and 4 upstairs bedrooms with en suite facilities.
*The caretaker's cottage has approx. 200 m² of living space and comprises: a bedroom with en suite facilities, kitchen and living room.
*Workshop and aviary.
The walled grounds include a vegetable garden, a large 6,50 acres meadow with a horse shed, a swimming pool in need of renovation and a tennis court.
Outside the enclosure, there is an almost 4 acres wooded plot opposite the entrance.
Information on the risks to which this property is exposed is available at: www.georisques.gouv.fr
-
IN AUVERGNE,BEAUTIFUL 18th C. MANOR HOUSE AND ITS OUTBUILDINGS
- CLERMONT FERRAND (63000)
- 995,000 €
- Agency fees chargeable to the seller
- Ref. : 4290
- Property type : mansion
- Surface : 519 m²
- Surface : 7.84 ha
- Number of rooms : 12
- Number of bedrooms : 9
- DPE : E
- GHG : E
Ref 4290: Property for sale in the Puy-de-Dôme french department.
This property is located to the east of Clermont-Ferrand in the Livradois-Forez regional park. It enjoys exceptional panoramic views as far as the Chaîne des Puys. The setting is magnificent, rural, isolated and with no direct neighbours. The house occupies a central position in the walled property, set in 10 acres of parkland.
In a dominant position, this property comprises a number of buildings: a main building facing due south, a large outbuilding that has been converted into a dwelling, a guest house and a caretaker's cottage.
The main building spans approx. 519 sqm of living space over three stories, and is very luminous thanks to its numerous windows.
Ground floor: the main entrance is on the north facade:
A stone staircase leads to the cellars and upper floors.
To the right is a vast, very luminous lounge with numerous windows, a fireplace, a French ceiling and a wonderful view.
To the left is the dining room with fireplace and kitchen.
At the end of the corridor leading to the kitchen, a second entrance hall with access to :
o Outside to the outbuildings
o to a laundry room and a utility room
o to the lift
First floor: landing and corridor leading to 3 large bedrooms
with en suite bathroom/wc and dressing room for one of them, 3 other bedrooms and a bathroom/wc.
Second floor: landing leading to a large, very bright bedroom with superb views, bathroom/WC, two bedrooms, a sports room and approx. 100 sqm of convertible attic space.
The outbuildings:
*Building to the left of the entrance converted into living accommodation: 2 bedrooms with bathroom, living room and kitchen / Guest flat: 1 bedroom with bathroom and living room/A projection room
*The guest house has approx. 300 sqm of living space and comprises a lounge, kitchen, conservatory and 4 upstairs bedrooms with en suite facilities.
*The caretaker's cottage has approx. 200 m² of living space and comprises: a bedroom with en suite facilities, kitchen and living room.
*Workshop and aviary.
The walled grounds include a vegetable garden, a large 6,50 acres meadow with a horse shed, a swimming pool in need of renovation and a tennis court.
Outside the enclosure, there is an almost 4 acres wooded plot opposite the entrance.
Information on the risks to which this property is exposed is available at: www.georisques.gouv.fr
Contact
Cabinet Le Nail

- Mr Gonzague LE NAIL
- +33 (0)2 43 98 20 20


