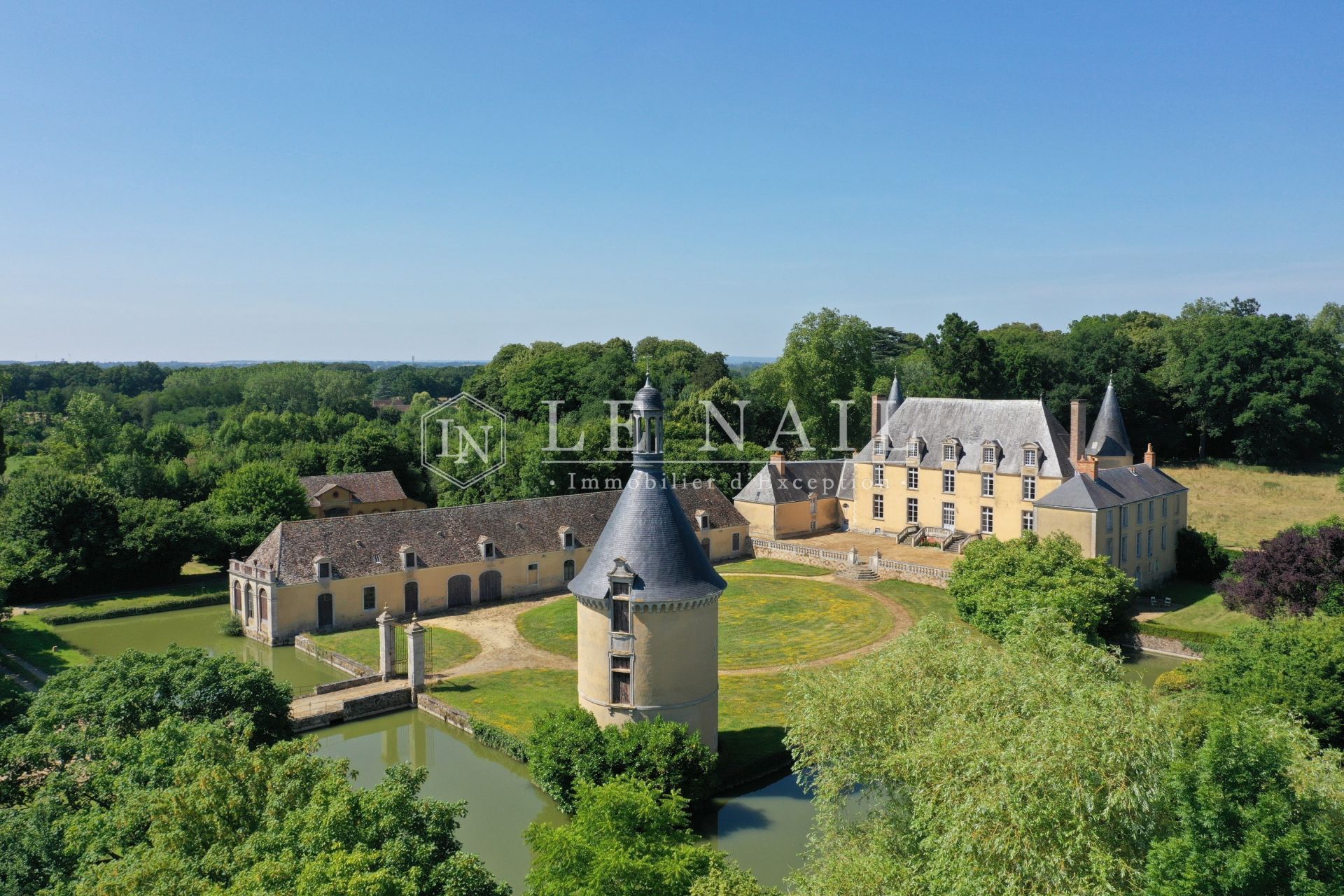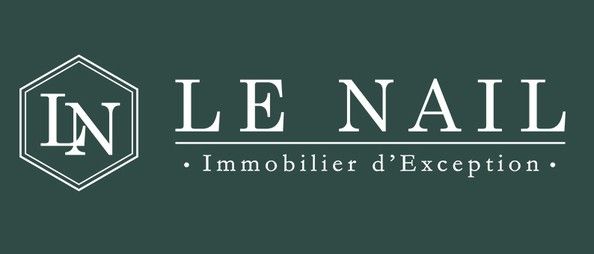
For sale Castle Le Mans 72000


- castle
-
- LE MANS (72000)
- 2,000,000 €
- Agency fees chargeable to the seller
- Ref. : 4716
- Surface : 600 m²
- Surface : 108.91 ha
- rooms : 23
- bedrooms : 10
Diagnosis made before July 1, 2021
Ref.4716 : French castle with large estate for sale in Pays de la Loire.
This beautiful château is located in the historic province of Maine, in the department of Sarthe, on the edge of the Perche region, on the outskirts of a charming little rural village. Six kilometers away is a town with all the essential shops and services. Le Mans, with its dynamic atmosphere and high-speed rail connections, is only 35 minutes away, offering the perfect balance between the tranquility of the countryside and proximity to major infrastructure.
Built in the 17th century and renovated in the 18th and 19th centuries, this charming castle is set in the heart of a park combining majestic trees and pastures.
With its simple and elegant U-shaped layout, the castle consists of a raised rectangular central section flanked by two round towers, while two wings at right angles frame the whole.
The south-west façade opens onto a remarkable terrace, bordered by an elegant balustrade. The lower forecourt in front of it is partially surrounded by a moat. It is accessed via a pretty fixed bridge closed by a wrought iron gate. Along the moat, an elegant outbuilding and a tower give the complex a remarkable layout. The northeast facade opens onto a pleasant English-style park.
The buildings are divided between the terraced courtyard and the lower forecourt, which is partially surrounded by a moat.
The chateau has a living area of approximately 600 sqm, distributed as follows:
On the ground floor: entrance hall (29 sqm / ceiling height: 3.55 m) with stone fireplace,
To the west of the entrance:
- Grand oak staircase with wrought iron banister and wooden handrail.
- Former dining room with double exposure with oak parquet flooring, fireplace, wood paneling, and interesting painted canvases depicting rural scenes.
- Kitchen in the tower and utility room.
- Small music room
- Library with parquet flooring and 19th-century marble fireplace.
- Office .
- Bedroom with oak parquet flooring, wood paneling, and marble fireplace.
In the rear wing: a hallway leads to a small office with parquet flooring, a large landing with cupboard, and a room with toilet.
To the east of the entrance:
- Large lantern-style living room (62sqm / ceiling height: 3.71m) lit by 4 windows, herringbone oak parquet flooring, 18th-century wood paneling, marble fireplace;
- Small dining room with oak parquet flooring, 19th-century marble fireplace.
- Second staircase.
Adjoining,
- Interesting bathroom covered in earthenware tiles;
- Kitchen
- Hallway,
- Small living room (former bedroom with alcove), herringbone oak parquet flooring, 19th-century marble fireplace; 2 rooms measuring 11sqm.
First floor:
East side: a landing leads to:
- a bedroom with pine parquet flooring, marble fireplace, and bathroom with sink.
- a bedroom with English oak parquet flooring, 19th-century marble fireplace, double exposure, adjoining bathroom with sink and shower.
- A room of approximately 7 sqm for use as a dressing room.
- One bedroom with double alcove, pine parquet flooring.
- A small bedroom adjoining the previous one.
- A bathroom in the northeast tower with sink, bathtub, and toilet.
- Another room.
In the main building:
- A bedroom with parquet flooring and a 19th-century gray marble fireplace.
- One bedroom with gray marble fireplace and parquet flooring.
- One bedroom with 19th-century marble fireplace and parquet flooring.
- One bedroom
- A bathroom in the northwest tower with two sinks, toilet, and bathtub.
- One bedroom with pine parquet flooring and a 19th-century marble fireplace.
Above:
Attic and former servants' quarters.
The outbuildings include:
In the main courtyard:
- An elegant stone building with a tiled roof, built adjacent to the west wing of the central residence, housing:
a former orangery (47.56 sqm / ceiling height: 4.14 m), cement floor, plastered walls;
An entrance hall with staircase;
2 garages (65 sqm / ceiling height: 2.96 m) with cement floors;
2 utility rooms (14.8 sqm and 15.75 sqm);
Former stables (53.1 sqm), 4 stalls;
A former cowshed (80 sqm);
- A tower occupies the southeast corner.
Built away from the chateau, a stone-coated, tiled farmyard building housing:
A workshop (42.29 sqm);
A garage (49.47 sqm);
A former cowshed (35.2 sqm);
A room (18.2 sqm)
An annex: former caretaker's house of approximately 60sqm, restored in 2015, currently rented as a second home, with on the ground floor: living room, kitchen, small bedroom, toilet, bathroom with shower. Upstairs: one bedroom. Electric convector heating, sanitation would be up to standard.
The estate, covering a total area of 266 acres (108 hectares), is composed as follows:
1) The park: two driveways on either side of the property lead to the château, one of which is closed off by a magnificent gate. From here, the view extends over the beautiful English-style park, planted with oak, chestnut, and plane trees, offering a setting that is both majestic and peaceful.
A small wood perfect for walks completes this green setting.
2) Farmland: extending from the park, 234 acres (95) hectares of farmland currently leased provide the property with protection and income to cover part of the expenses.
Information on the risks to which this property is exposed is available at: www.georisques.gouv.fr
This beautiful château is located in the historic province of Maine, in the department of Sarthe, on the edge of the Perche region, on the outskirts of a charming little rural village. Six kilometers away is a town with all the essential shops and services. Le Mans, with its dynamic atmosphere and high-speed rail connections, is only 35 minutes away, offering the perfect balance between the tranquility of the countryside and proximity to major infrastructure.
Built in the 17th century and renovated in the 18th and 19th centuries, this charming castle is set in the heart of a park combining majestic trees and pastures.
With its simple and elegant U-shaped layout, the castle consists of a raised rectangular central section flanked by two round towers, while two wings at right angles frame the whole.
The south-west façade opens onto a remarkable terrace, bordered by an elegant balustrade. The lower forecourt in front of it is partially surrounded by a moat. It is accessed via a pretty fixed bridge closed by a wrought iron gate. Along the moat, an elegant outbuilding and a tower give the complex a remarkable layout. The northeast facade opens onto a pleasant English-style park.
The buildings are divided between the terraced courtyard and the lower forecourt, which is partially surrounded by a moat.
The chateau has a living area of approximately 600 sqm, distributed as follows:
On the ground floor: entrance hall (29 sqm / ceiling height: 3.55 m) with stone fireplace,
To the west of the entrance:
- Grand oak staircase with wrought iron banister and wooden handrail.
- Former dining room with double exposure with oak parquet flooring, fireplace, wood paneling, and interesting painted canvases depicting rural scenes.
- Kitchen in the tower and utility room.
- Small music room
- Library with parquet flooring and 19th-century marble fireplace.
- Office .
- Bedroom with oak parquet flooring, wood paneling, and marble fireplace.
In the rear wing: a hallway leads to a small office with parquet flooring, a large landing with cupboard, and a room with toilet.
To the east of the entrance:
- Large lantern-style living room (62sqm / ceiling height: 3.71m) lit by 4 windows, herringbone oak parquet flooring, 18th-century wood paneling, marble fireplace;
- Small dining room with oak parquet flooring, 19th-century marble fireplace.
- Second staircase.
Adjoining,
- Interesting bathroom covered in earthenware tiles;
- Kitchen
- Hallway,
- Small living room (former bedroom with alcove), herringbone oak parquet flooring, 19th-century marble fireplace; 2 rooms measuring 11sqm.
First floor:
East side: a landing leads to:
- a bedroom with pine parquet flooring, marble fireplace, and bathroom with sink.
- a bedroom with English oak parquet flooring, 19th-century marble fireplace, double exposure, adjoining bathroom with sink and shower.
- A room of approximately 7 sqm for use as a dressing room.
- One bedroom with double alcove, pine parquet flooring.
- A small bedroom adjoining the previous one.
- A bathroom in the northeast tower with sink, bathtub, and toilet.
- Another room.
In the main building:
- A bedroom with parquet flooring and a 19th-century gray marble fireplace.
- One bedroom with gray marble fireplace and parquet flooring.
- One bedroom with 19th-century marble fireplace and parquet flooring.
- One bedroom
- A bathroom in the northwest tower with two sinks, toilet, and bathtub.
- One bedroom with pine parquet flooring and a 19th-century marble fireplace.
Above:
Attic and former servants' quarters.
The outbuildings include:
In the main courtyard:
- An elegant stone building with a tiled roof, built adjacent to the west wing of the central residence, housing:
a former orangery (47.56 sqm / ceiling height: 4.14 m), cement floor, plastered walls;
An entrance hall with staircase;
2 garages (65 sqm / ceiling height: 2.96 m) with cement floors;
2 utility rooms (14.8 sqm and 15.75 sqm);
Former stables (53.1 sqm), 4 stalls;
A former cowshed (80 sqm);
- A tower occupies the southeast corner.
Built away from the chateau, a stone-coated, tiled farmyard building housing:
A workshop (42.29 sqm);
A garage (49.47 sqm);
A former cowshed (35.2 sqm);
A room (18.2 sqm)
An annex: former caretaker's house of approximately 60sqm, restored in 2015, currently rented as a second home, with on the ground floor: living room, kitchen, small bedroom, toilet, bathroom with shower. Upstairs: one bedroom. Electric convector heating, sanitation would be up to standard.
The estate, covering a total area of 266 acres (108 hectares), is composed as follows:
1) The park: two driveways on either side of the property lead to the château, one of which is closed off by a magnificent gate. From here, the view extends over the beautiful English-style park, planted with oak, chestnut, and plane trees, offering a setting that is both majestic and peaceful.
A small wood perfect for walks completes this green setting.
2) Farmland: extending from the park, 234 acres (95) hectares of farmland currently leased provide the property with protection and income to cover part of the expenses.
Information on the risks to which this property is exposed is available at: www.georisques.gouv.fr
Your contact

Siège
- +33 (0)2 43 98 20 20