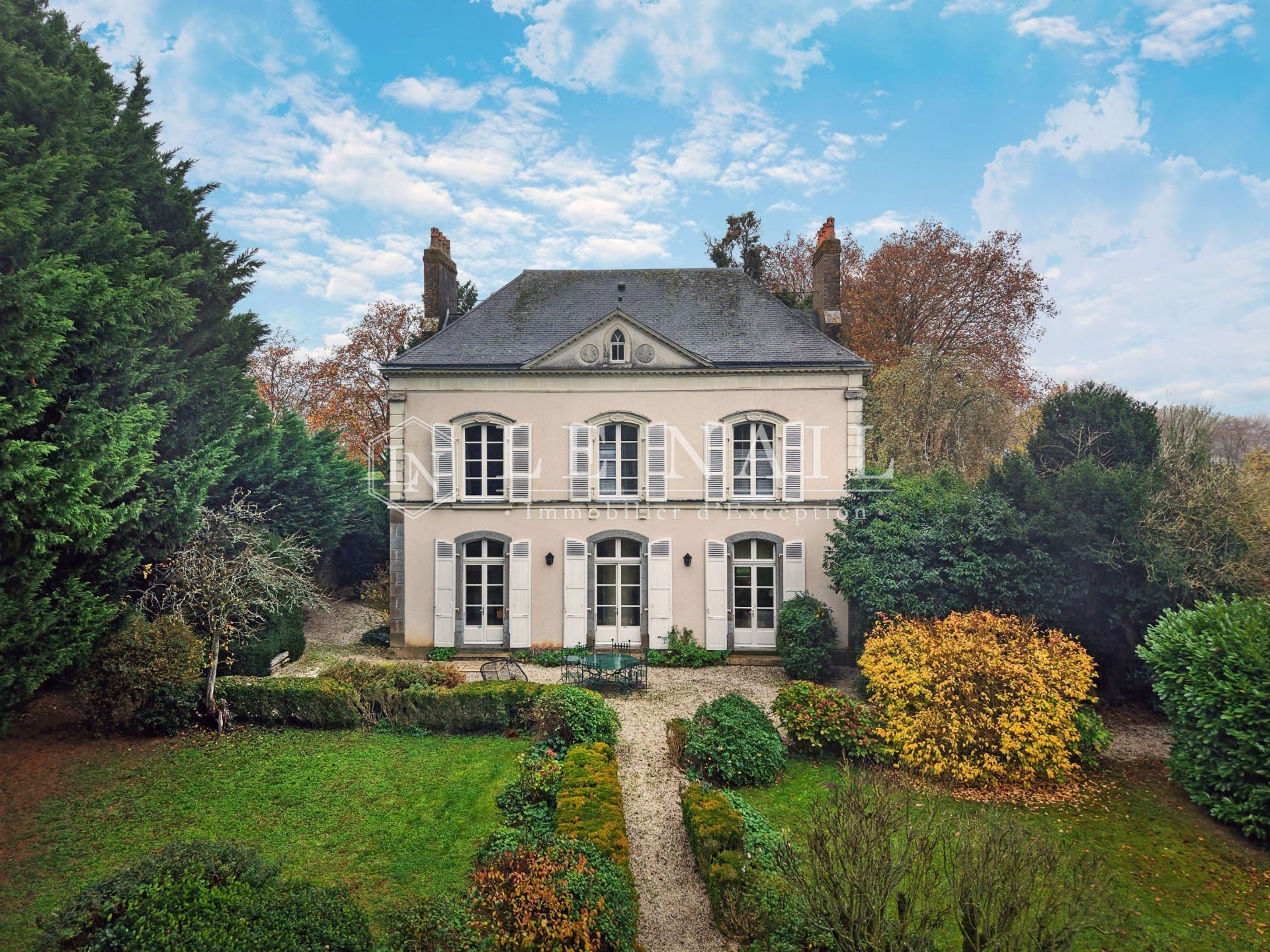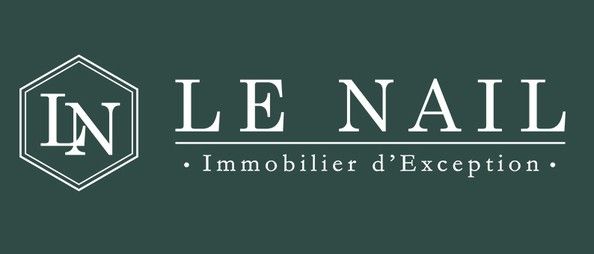
For sale Mansion Évron 53600


- mansion
-
- EVRON (53600)
- 399,900 €
- Agency fees chargeable to the seller
- Ref. : 4721
- Surface : 180 m²
- Surface : 2041 m²
- rooms : 7
- bedrooms : 4
- bathroom : 1
- shower rooms : 2
Estimated amount of annual energy expenditure for standard use: between 2717€ and 3677€ (ref : 2021)
Ref.4721 : French noble house for sale in Pays de la Loire.
Built in a village in the Mayenne region, this charming 19th-century mansion is located approximately 5 km from Evron (population 8,500), which has a railway station, and 260 km from Paris.
The Coëvrons region and its surroundings offer beautiful attractions such as the Notre-Dame-de-l'Epine Basilica in Evron, combining Romanesque and Gothic architecture, the medieval village of Sainte-Suzanne, one of the ‘Most Beautiful Villages in France’, the Saulges cave valley, including the Margot and Rochefort caves, which contain prehistoric cave paintings.
This attractive residence, built in the mid-19th century, is constructed of stone and covered with slate. The stonework of the foundations and ground floor is granite, while tuffeau stone was chosen for the two upper floors.
The house is dual-aspect (east/west facing) and has a surface area of approximately 180sqm (excluding the attic and cellar), comprising:
On the ground floor: entrance hall (18 sqm) with staircase and toilets, living room (30.6 sqm, ceiling height 3.32 m) with Louis XV-style marble fireplace, dining room (13 m²), kitchen (14 sqm).
On the first floor : a suite comprising a bedroom (21 sqm, ceiling height 3.08 m), dressing room (2.8 sqm) and shower room (6.2sqm), then 2 bedrooms (14 and 13 sqm), separate bathroom and toilet.
Above: bedroom (28 sqm), shower room (6.6 sqm) and attic (approx. 30 sqm).
Cellar under part of the house, accessible from the outside.
This mansion has retained the architectural features typical of bourgeois houses of this period: marble fireplace, mouldings, rosettes, suspended staircase, etc. On the ground floor, the Grez-en-Bouère stone flooring is of high quality. Upstairs, the parquet flooring has been preserved under carpet.
The outbuildings include:
A/ An old toilet block, used as a small garden shed;
B/ A bread oven including the boiler room;
Directly accessible from the garden or from a large gate opening onto the street:
C/ A stone garage (approx. 24 sqm), slate roof dating from 1992;
D/ 3 stone pigsties, covered with slate;
E/ A stone workshop comprising 2 rooms totalling 17 sqm slate roof dating from 1992.
The property is accessed through a pretty gate framed by two granite pillars. It opens onto a lawn decorated with boxwood balls in front of the main façade. On the other side of the house, to the west, is a garden decorated with topiaries and shrubs. Beyond that is an orchard with pear, plum, damson, cherry and peach trees, vines, etc. At the end of the orchard is a pedestrian gate providing access to the public road from the bottom of the garden. The total area is 2,041 sqm.
Option to purchase in addition: 1,180 sqm of adjoining land located in an urban area covered by the local urban planning regulations (PLU).
Information on the risks to which this property is exposed is available at: www.georisques.gouv.fr
Built in a village in the Mayenne region, this charming 19th-century mansion is located approximately 5 km from Evron (population 8,500), which has a railway station, and 260 km from Paris.
The Coëvrons region and its surroundings offer beautiful attractions such as the Notre-Dame-de-l'Epine Basilica in Evron, combining Romanesque and Gothic architecture, the medieval village of Sainte-Suzanne, one of the ‘Most Beautiful Villages in France’, the Saulges cave valley, including the Margot and Rochefort caves, which contain prehistoric cave paintings.
This attractive residence, built in the mid-19th century, is constructed of stone and covered with slate. The stonework of the foundations and ground floor is granite, while tuffeau stone was chosen for the two upper floors.
The house is dual-aspect (east/west facing) and has a surface area of approximately 180sqm (excluding the attic and cellar), comprising:
On the ground floor: entrance hall (18 sqm) with staircase and toilets, living room (30.6 sqm, ceiling height 3.32 m) with Louis XV-style marble fireplace, dining room (13 m²), kitchen (14 sqm).
On the first floor : a suite comprising a bedroom (21 sqm, ceiling height 3.08 m), dressing room (2.8 sqm) and shower room (6.2sqm), then 2 bedrooms (14 and 13 sqm), separate bathroom and toilet.
Above: bedroom (28 sqm), shower room (6.6 sqm) and attic (approx. 30 sqm).
Cellar under part of the house, accessible from the outside.
This mansion has retained the architectural features typical of bourgeois houses of this period: marble fireplace, mouldings, rosettes, suspended staircase, etc. On the ground floor, the Grez-en-Bouère stone flooring is of high quality. Upstairs, the parquet flooring has been preserved under carpet.
The outbuildings include:
A/ An old toilet block, used as a small garden shed;
B/ A bread oven including the boiler room;
Directly accessible from the garden or from a large gate opening onto the street:
C/ A stone garage (approx. 24 sqm), slate roof dating from 1992;
D/ 3 stone pigsties, covered with slate;
E/ A stone workshop comprising 2 rooms totalling 17 sqm slate roof dating from 1992.
The property is accessed through a pretty gate framed by two granite pillars. It opens onto a lawn decorated with boxwood balls in front of the main façade. On the other side of the house, to the west, is a garden decorated with topiaries and shrubs. Beyond that is an orchard with pear, plum, damson, cherry and peach trees, vines, etc. At the end of the orchard is a pedestrian gate providing access to the public road from the bottom of the garden. The total area is 2,041 sqm.
Option to purchase in addition: 1,180 sqm of adjoining land located in an urban area covered by the local urban planning regulations (PLU).
Information on the risks to which this property is exposed is available at: www.georisques.gouv.fr
Your contact

Siège
- +33 (0)2 43 98 20 20