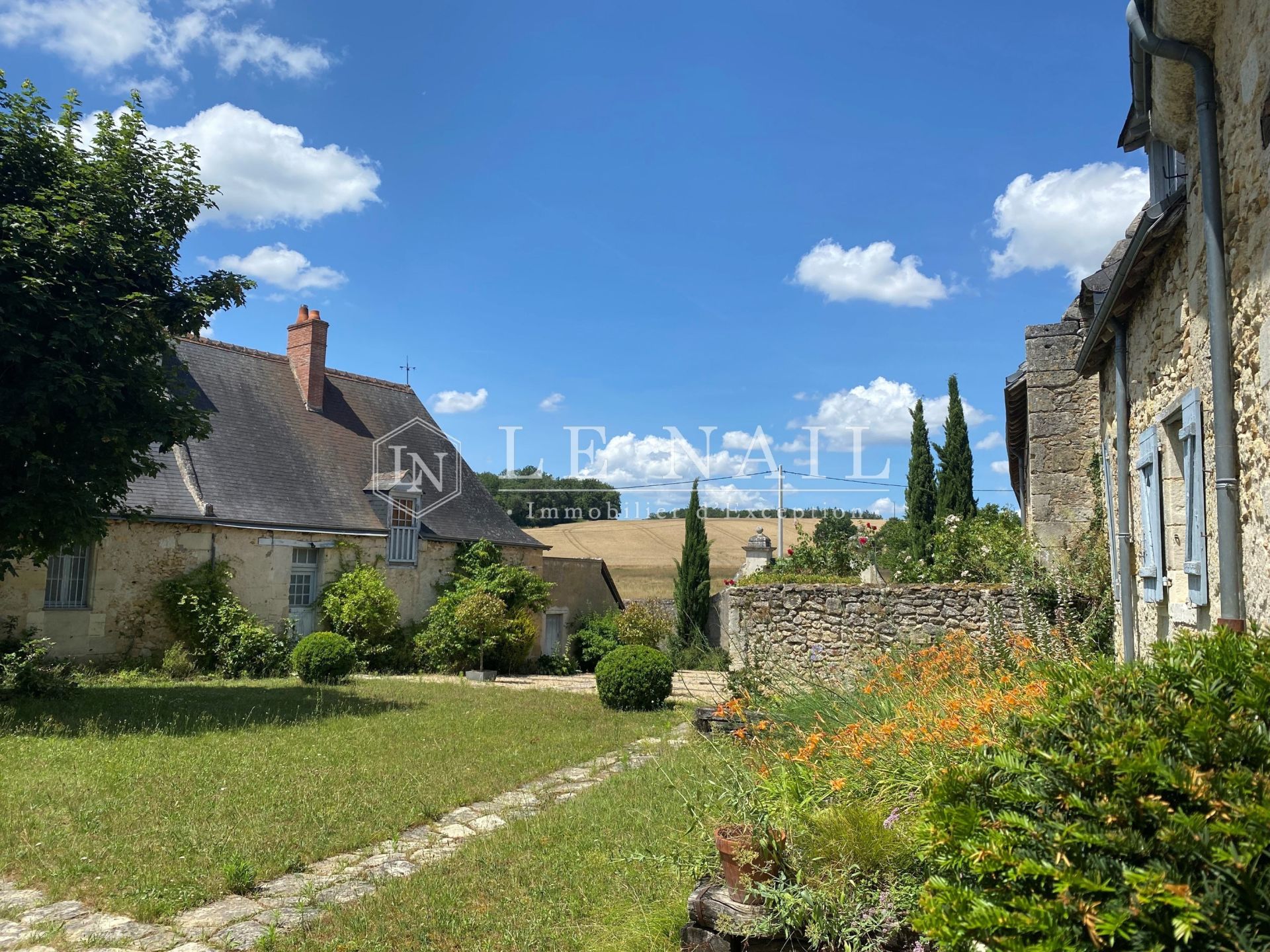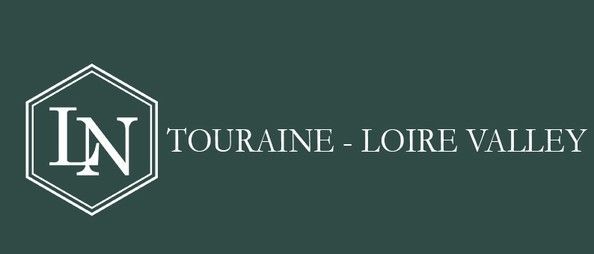
For sale Manor house Azay-le-Rideau 37190


- manor house
-
- AZAY LE RIDEAU (37190)
- 1,595,000 €
- Agency fees chargeable to the seller
- Ref. : 4711
- Surface : 800 m²
- Surface : 3.86 ha
- rooms : 13
- bedrooms : 5
- Swimming pool : Yes
- bathrooms : 3
- shower room : 1
Réf. 4711 : 25 minutes from Tours, charming manor house for sale.
In a privileged setting, commanding a dominant position on the edge of a peaceful and authentic winegrowing village, this property enjoys a preserved environment while remaining within immediate reach of all amenities.
Located in the Indre Valley, amidst gently rolling countryside, it lies less than 5 km from a charming small town offering the full range of local services.
Ideally positioned near major routes (A10 and A85) and only 25 minutes from a TGV station, the property benefits from a strategic location providing swift access to the region’s principal points of interest.
It is also situated just a short distance from some of the most emblematic Loire Valley châteaux, at the heart of a territory rich in heritage and culture.
The 16 sqm through entrance hall, with its black-and-white chequered floor, provides access to the principal reception rooms. To the left, an elegant 36 sqm drawing room features parquet flooring, exposed beams, a stone fireplace, and large French windows creating a bright and welcoming living space. It leads to a mezzanine study or bedroom of 19 sqm, complete with a shower room and open views over the surrounding fields. To the right of the hall, a second 25 sqm sitting room, adorned with a working stone fireplace, wall panelling, parquet flooring and exposed beams, connects with the rear corridor.
The chequered flooring continues towards the back of the house, leading to the principal bedroom of 20 sqm, fitted with a marble fireplace, dressing room, and adjoining bathroom. The kitchen, of approximately 31 sqm, with terracotta floor tiles, enjoys dual aspect light and opens onto a charming veranda. Currently used as a dining and sitting area, this delightful living space of around 30 sqm is bathed in natural light through large windows overlooking the inner courtyard.
On the opposite side, a second hall of 38 sqm, also laid with terracotta tiles, provides access to the swimming pool and includes the staircase to the attic, the technical room, a shower room, a laundry, and a spacious dining room or studio of 48 sqm featuring parquet flooring, a brick fireplace, and a wood-burning stove.
Returning through the rear corridor, there are three bedrooms (9 sqm, 13 sqm and 22 sqm) as well as two bathrooms.
Two staircases serve the different sections of the house:
one leads to a convertible attic,
the other to a bright loft room with exposed beams, offering 39 sqm of floor space.
Outbuildings :
In addition to the main residence, the property includes two independent guest houses.
The first guest house comprises two bedrooms with bathrooms and a third adjoining bedroom, as well as a living room with a stone fireplace. It has its own entrance through a charming walled garden enclosed by old stone walls.
The second guest house, featuring three bedrooms and two shower rooms, offers great potential but would benefit from some refurbishment work before welcoming guests in full comfort.
The large barn, formerly converted into a sculptor’s studio of 90 sqm with a monumental fireplace, is bathed in natural light through its wide bay windows and boasts an impressive ceiling height of 6.5 metres. It also includes a mezzanine and an additional 28 sqm space.
Around the courtyard are a wood store and a boiler room.
On the garden side, adjoining the swimming pool and terrace, an elegant pool house provides a delightful relaxation area.
At the front of the garden, there are four troglodyte cellars and a garage at garden level.
Private gated front gardens with vehicle access to the twin garages is also home to four underground wine and storage caves. The rear courtyard also with gated entrance is enclosed by the three sides of the dwellings and outbuildings. The formal gardens with 11x5m pool and sun terrace along with 35m² pool house overlooks the ornamental basin and French gardens behind the pool area. In addition to the gardens and courtyards around the house this property also comes with two large fields, across the lane, currently used by the local farmer and opposite the front gates a field and area of woodland with alley leading down to the river.
Cabinet LE NAIL – Touraine - Loire Valley – Mr Tony WELLS : +33 (0)2.43.98.20.20
Tony WELLS, Individual company, registered in the Special Register of Commercial Agents, under the number 444 692 156.
We invite you to visit our website Cabinet Le Nail to browse our latest listings or learn more about this property.
Information on the risks to which this property is exposed is available at: www.georisques.gouv.fr
In a privileged setting, commanding a dominant position on the edge of a peaceful and authentic winegrowing village, this property enjoys a preserved environment while remaining within immediate reach of all amenities.
Located in the Indre Valley, amidst gently rolling countryside, it lies less than 5 km from a charming small town offering the full range of local services.
Ideally positioned near major routes (A10 and A85) and only 25 minutes from a TGV station, the property benefits from a strategic location providing swift access to the region’s principal points of interest.
It is also situated just a short distance from some of the most emblematic Loire Valley châteaux, at the heart of a territory rich in heritage and culture.
The 16 sqm through entrance hall, with its black-and-white chequered floor, provides access to the principal reception rooms. To the left, an elegant 36 sqm drawing room features parquet flooring, exposed beams, a stone fireplace, and large French windows creating a bright and welcoming living space. It leads to a mezzanine study or bedroom of 19 sqm, complete with a shower room and open views over the surrounding fields. To the right of the hall, a second 25 sqm sitting room, adorned with a working stone fireplace, wall panelling, parquet flooring and exposed beams, connects with the rear corridor.
The chequered flooring continues towards the back of the house, leading to the principal bedroom of 20 sqm, fitted with a marble fireplace, dressing room, and adjoining bathroom. The kitchen, of approximately 31 sqm, with terracotta floor tiles, enjoys dual aspect light and opens onto a charming veranda. Currently used as a dining and sitting area, this delightful living space of around 30 sqm is bathed in natural light through large windows overlooking the inner courtyard.
On the opposite side, a second hall of 38 sqm, also laid with terracotta tiles, provides access to the swimming pool and includes the staircase to the attic, the technical room, a shower room, a laundry, and a spacious dining room or studio of 48 sqm featuring parquet flooring, a brick fireplace, and a wood-burning stove.
Returning through the rear corridor, there are three bedrooms (9 sqm, 13 sqm and 22 sqm) as well as two bathrooms.
Two staircases serve the different sections of the house:
one leads to a convertible attic,
the other to a bright loft room with exposed beams, offering 39 sqm of floor space.
Outbuildings :
In addition to the main residence, the property includes two independent guest houses.
The first guest house comprises two bedrooms with bathrooms and a third adjoining bedroom, as well as a living room with a stone fireplace. It has its own entrance through a charming walled garden enclosed by old stone walls.
The second guest house, featuring three bedrooms and two shower rooms, offers great potential but would benefit from some refurbishment work before welcoming guests in full comfort.
The large barn, formerly converted into a sculptor’s studio of 90 sqm with a monumental fireplace, is bathed in natural light through its wide bay windows and boasts an impressive ceiling height of 6.5 metres. It also includes a mezzanine and an additional 28 sqm space.
Around the courtyard are a wood store and a boiler room.
On the garden side, adjoining the swimming pool and terrace, an elegant pool house provides a delightful relaxation area.
At the front of the garden, there are four troglodyte cellars and a garage at garden level.
Private gated front gardens with vehicle access to the twin garages is also home to four underground wine and storage caves. The rear courtyard also with gated entrance is enclosed by the three sides of the dwellings and outbuildings. The formal gardens with 11x5m pool and sun terrace along with 35m² pool house overlooks the ornamental basin and French gardens behind the pool area. In addition to the gardens and courtyards around the house this property also comes with two large fields, across the lane, currently used by the local farmer and opposite the front gates a field and area of woodland with alley leading down to the river.
Cabinet LE NAIL – Touraine - Loire Valley – Mr Tony WELLS : +33 (0)2.43.98.20.20
Tony WELLS, Individual company, registered in the Special Register of Commercial Agents, under the number 444 692 156.
We invite you to visit our website Cabinet Le Nail to browse our latest listings or learn more about this property.
Information on the risks to which this property is exposed is available at: www.georisques.gouv.fr
Your contact

WELLS Tony
- +33 (0)2 43 98 20 20