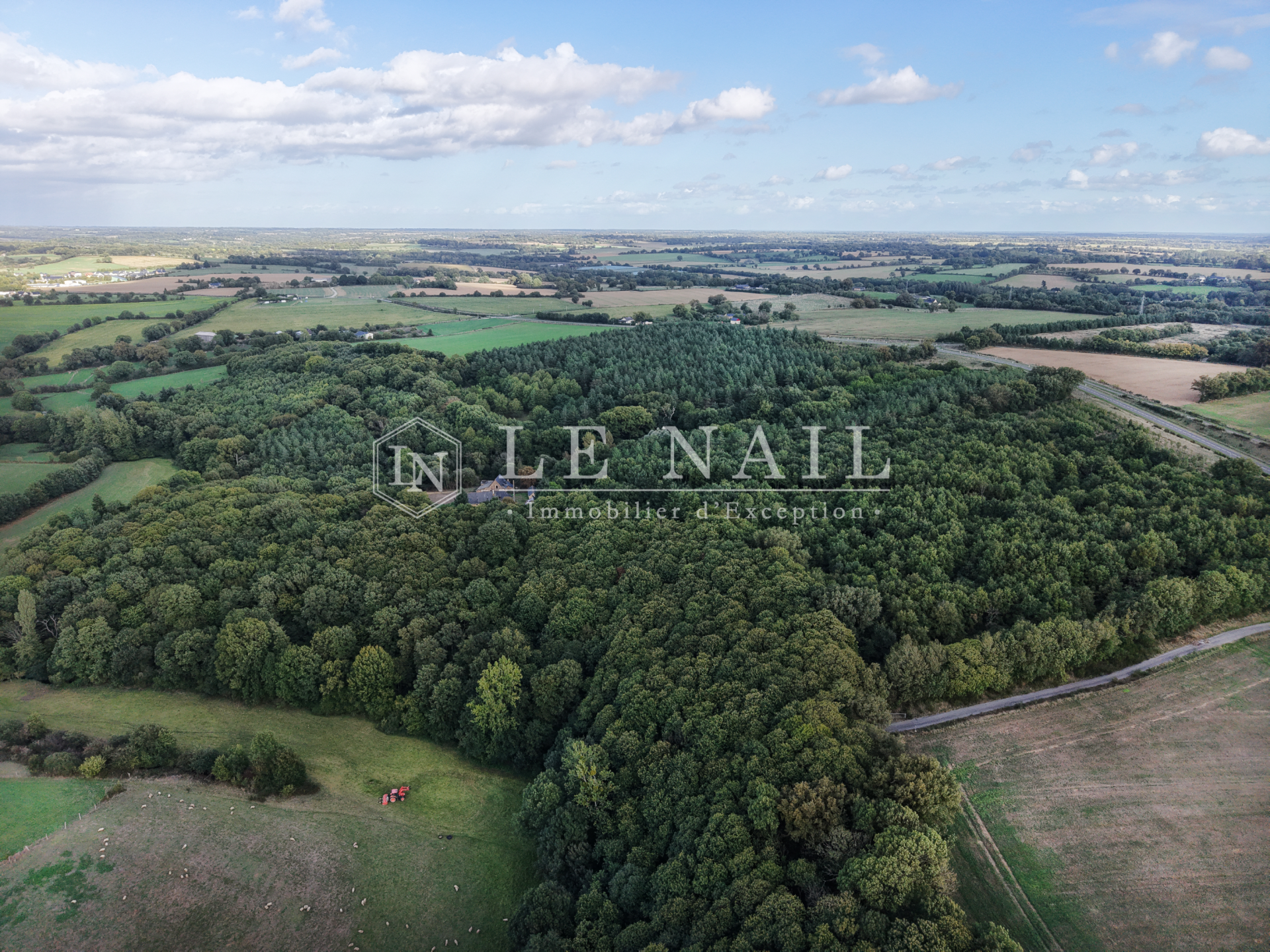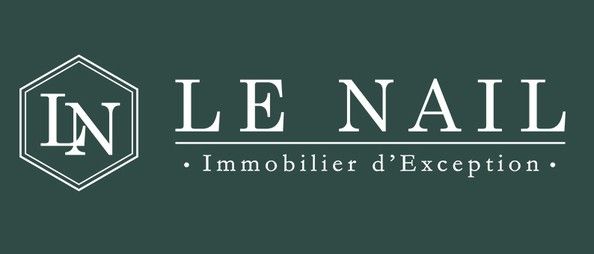
For sale Forest Château-Gontier 53200


- forest
-
- CHATEAU GONTIER (53200)
- 498,000 €
- Agency fees chargeable to the seller
- Ref. : 4712
- Surface : 172 m²
Estimated amount of annual energy expenditure for standard use: between 4510€ and 6140€
Housing with excessive energy consumption : classe G.
Ref 4712: 64-acre wooded estate for sale with old farmhouse near Château-Gontier
Located in Haut-Anjou, this 64-acre wooded estate with an old farmhouse is close to the town of Château-Gontier. The terrain is hilly and wooded. The River Mayenne flows nearby. Paris is 3 hours away by car and 1 hour 15 minutes by train.
The ancient medieval town of Château-Gontier boasts a rich architectural heritage. Among other things, the former Ursuline Convent (dating from the 17th century) now houses a national theatre, the Romanesque church of Saint-Jean-Baptiste (dating from the 11th century) with its wall frescoes, and the half-timbered houses and concentration of mansions symbolising the wealth of this town.
Laval, about 20 km away, is a dynamic city with all the shops and services you could need: supermarkets, a university campus, a hospital, a TGV station with connections to Paris in 1 hour and 15 minutes, etc.
The estate is accessed via a path lined with trees belonging to the property, which leads to several buildings in the centre of the grounds. The plot is predominantly wooded and forms a single contiguous area. A small river runs along one boundary of the estate. The two houses and the outbuildings are located in the centre of the plot. Three small cascading ponds fed by a spring are located near the buildings.
The entire site covers an area of 26 hectares, 53 ares and 64 centiares, including 25.7 hectares of woodland, broken down as follows:
- Approximately 2 ha of cherry trees – 5 years old;
- Approximately 8.3 ha of conifers – 25/30 years old, mainly plantations of Laricio pine;
- Approximately 11.2 ha of deciduous trees – 25/30 years old, mainly oak plantations, but also walnut and cherry trees;
- Approximately 4 ha of deciduous trees – between 40 and 60 years old, mixed ages and sizes, mainly chestnut trees.
The property does not currently have a Simple Management Plan. Income-generating thinning operations are to be expected.
Hunting is permitted. Four roe deer bracelets were obtained last year as part of an application that included other neighbouring plots of land.
The two main buildings are a farmhouse and a small house located about ten metres apart.
The farmhouse:
Built of stone, with a slate roof, facing east-west, it has a surface area of approximately 172sqm and comprises:
On the ground floor: 2 living rooms (19 and 30sqm), 1 dining room (15sqm), entrance hall (7sqm), 2 bedrooms (10 and 12sqm), 1 bathroom (5sqm) and 1 toilet (4sqm).
Upstairs: a 70sqm attic including the boiler room.
The small house:
Built of stone, with a slate and fibre cement roof, facing east-west, it has a surface area of approximately 150sqm and comprises: 5 rooms on the ground floor (46, 25, 23, 14 and 5sqm) and 1 room upstairs (40sqm).
The outbuildings:
A/ A pigsty building with a floor area of approximately 50sqm
B/ A stone barn extended with a canopy supported by wooden posts, with a floor area of approximately 90sqm
C/ An agricultural shed used for storage, with a floor area of approximately 240sqm
D/ A garage (1 space)
Information on the risks to which this property is exposed is available at: www.georisques.gouv.fr
Located in Haut-Anjou, this 64-acre wooded estate with an old farmhouse is close to the town of Château-Gontier. The terrain is hilly and wooded. The River Mayenne flows nearby. Paris is 3 hours away by car and 1 hour 15 minutes by train.
The ancient medieval town of Château-Gontier boasts a rich architectural heritage. Among other things, the former Ursuline Convent (dating from the 17th century) now houses a national theatre, the Romanesque church of Saint-Jean-Baptiste (dating from the 11th century) with its wall frescoes, and the half-timbered houses and concentration of mansions symbolising the wealth of this town.
Laval, about 20 km away, is a dynamic city with all the shops and services you could need: supermarkets, a university campus, a hospital, a TGV station with connections to Paris in 1 hour and 15 minutes, etc.
The estate is accessed via a path lined with trees belonging to the property, which leads to several buildings in the centre of the grounds. The plot is predominantly wooded and forms a single contiguous area. A small river runs along one boundary of the estate. The two houses and the outbuildings are located in the centre of the plot. Three small cascading ponds fed by a spring are located near the buildings.
The entire site covers an area of 26 hectares, 53 ares and 64 centiares, including 25.7 hectares of woodland, broken down as follows:
- Approximately 2 ha of cherry trees – 5 years old;
- Approximately 8.3 ha of conifers – 25/30 years old, mainly plantations of Laricio pine;
- Approximately 11.2 ha of deciduous trees – 25/30 years old, mainly oak plantations, but also walnut and cherry trees;
- Approximately 4 ha of deciduous trees – between 40 and 60 years old, mixed ages and sizes, mainly chestnut trees.
The property does not currently have a Simple Management Plan. Income-generating thinning operations are to be expected.
Hunting is permitted. Four roe deer bracelets were obtained last year as part of an application that included other neighbouring plots of land.
The two main buildings are a farmhouse and a small house located about ten metres apart.
The farmhouse:
Built of stone, with a slate roof, facing east-west, it has a surface area of approximately 172sqm and comprises:
On the ground floor: 2 living rooms (19 and 30sqm), 1 dining room (15sqm), entrance hall (7sqm), 2 bedrooms (10 and 12sqm), 1 bathroom (5sqm) and 1 toilet (4sqm).
Upstairs: a 70sqm attic including the boiler room.
The small house:
Built of stone, with a slate and fibre cement roof, facing east-west, it has a surface area of approximately 150sqm and comprises: 5 rooms on the ground floor (46, 25, 23, 14 and 5sqm) and 1 room upstairs (40sqm).
The outbuildings:
A/ A pigsty building with a floor area of approximately 50sqm
B/ A stone barn extended with a canopy supported by wooden posts, with a floor area of approximately 90sqm
C/ An agricultural shed used for storage, with a floor area of approximately 240sqm
D/ A garage (1 space)
Information on the risks to which this property is exposed is available at: www.georisques.gouv.fr
Your contact

Siège
- +33 (0)2 43 98 20 20