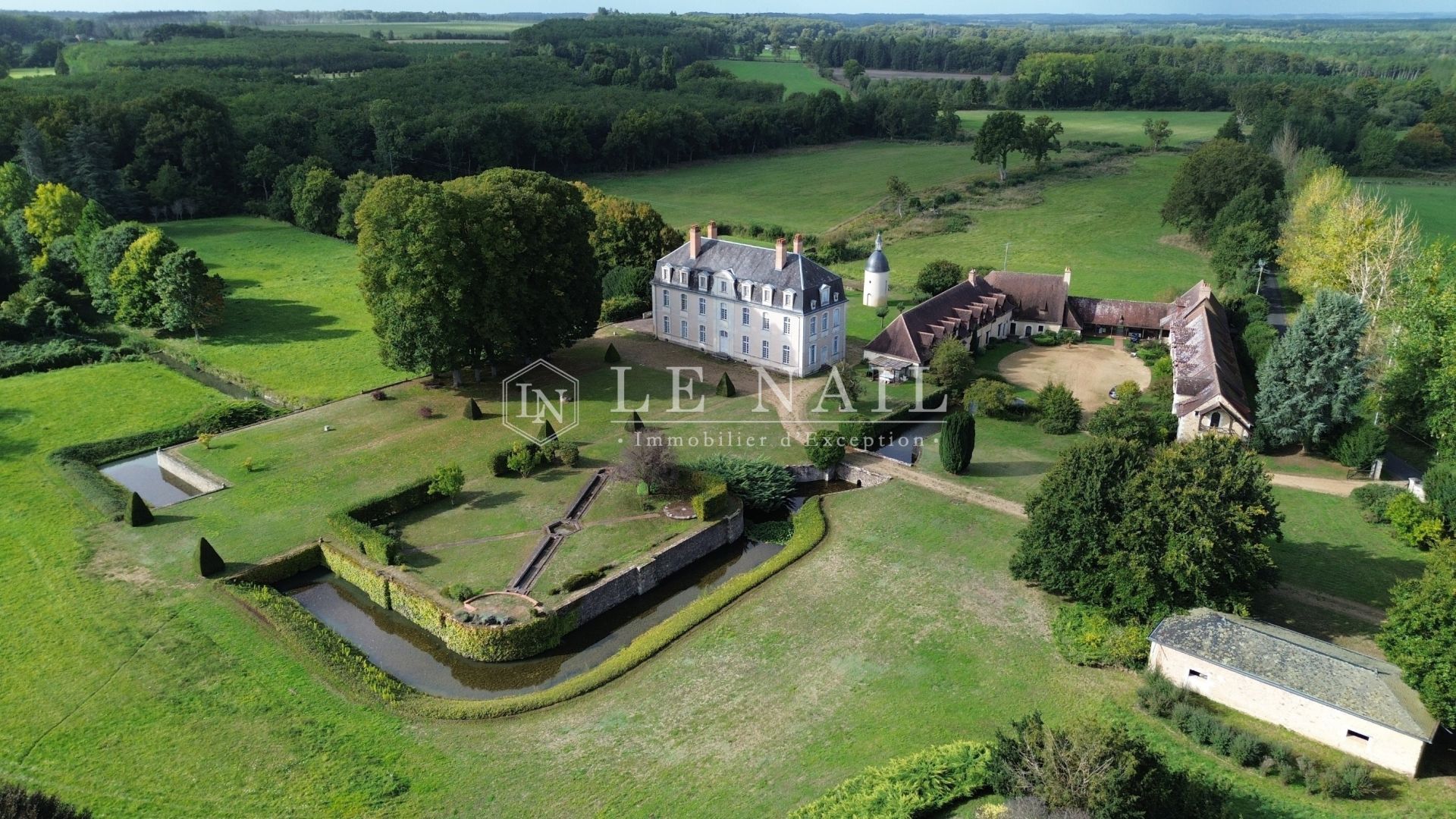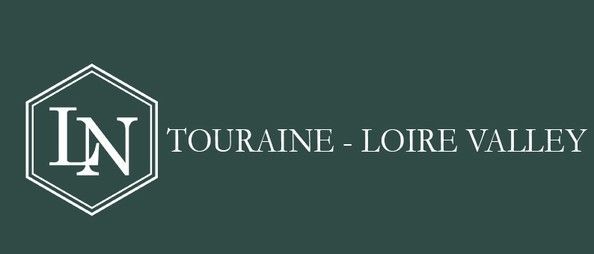
For sale Castle La Flèche 72200


- castle
-
- LA FLECHE (72200)
- 1,872,000 €
- Agency fees chargeable to the seller
- Ref. : 4705
- Surface : 420 m²
- Surface : 9 ha
- rooms : 22
- bedrooms : 15
- bathrooms : 6
- shower room : 1
Estimated amount of annual energy expenditure for standard use: between 18780€ and 25460€
Housing with excessive energy consumption : classe G.
Ref 4705: Beautiful property with grounds, moat and outbuildings for sale in the Sarthe region.
This historic residence is located in the Sarthe department in southern Maine, just a 10-minute drive from La Flèche, a charming historic town renowned for its natural setting, quality of life, and wide range of shops and amenities. Ideally located, the property enjoys a privileged location, less than an hour from the main cities of western France (Le Mans, Angers, and Tours) and easily accessible from Paris thanks to the rail and motorway networks. It is set in a peaceful rural environment, conducive to tranquility and the art of country living.
The main building, covering an area of 420sqm over four levels, stands in the heart of beautifully maintained grounds, overlooking the moat and offering unobstructed views of the surrounding agricultural landscape. It boasts many characterful features, such as marble fireplaces, remarkable wood paneling, refined parquet flooring, and even a mysterious secret passage.
On the ground floor, a vaulted entrance hall connects the basement to the upper floors via a central staircase. A long 16-meter gallery, oriented north-south, leads to all the rooms on this level. The parquet flooring and wood-paneled walls lend warmth and character to this space.
The 46sqm living room, with its elegant herringbone parquet flooring, enjoys triple exposure and opens onto the south-facing terrace. An interior door leads to the library, which also features herringbone parquet flooring, rich wood paneling, and a carved wooden fireplace under a paneled and plastered ceiling.
The dining room, with its black marble fireplace and straight parquet flooring, offers a view of the rear courtyard and direct access to the current kitchen, which is functional but in need of modernization. The ground floor also includes a double bedroom with an alcove and a bathroom.
On the first floor: five bedrooms and three bathrooms. Each bedroom is generously sized, measuring approximately 30sqm or more, with cement tile floors and marble fireplaces. The master suite stands out with its parquet flooring and double exposure.
The second floor, accessed via a central corridor reached through a secret passage hidden in a cupboard, comprises a large games room and eight former servants' bedrooms, along with three bathrooms.
The basement/garden level, also accessible from inside via the staircase in the hall, opens directly onto the back garden. It features a dining room with original beams and a tuffeau stone fireplace. The old kitchen has been converted into a second kitchen with a dining area and laundry/utility room. There is also an office and a wine cellar, combining comfort and practicality.
The property includes several large outbuildings. One of them, currently rented out, offers comfortable family accommodation on two floors. Opposite the private courtyard, a second outbuilding houses a 76sqm reception room, lit by magnificent stained glass windows. The rest of the building has been partially converted, with six rooms of various sizes on the ground floor and three attic rooms to be finished (171sqm, 75sqm and 64sqm).
There is also a dovecote, a stable with three stalls, a garage and a 75sqm garage/workshop for tractors.
This remarkable site offers unique potential for hosting corporate events, weddings, holiday cottages, guest rooms or a large family home, in a peaceful and charming setting while remaining close to amenities.
The property covers more than 9 hectares (23.75 acres) featuring a variety of landscaped areas. These include an English-style park, moats, a French-style garden, as well as courtyards and gardens below. It also includes paddocks and fields bordering the forest. The property also has two separate entrances.
Cabinet LE NAIL – Touraine - Loire Valley – M. Tony WELLS : +33 (0)2.43.98.20.20
Tony WELLS, Individual company, registered in the Special Register of Commercial Agents, under the number 444 692 156.
We invite you to visit our website Cabinet Le Nail to browse our latest listings or learn more about this property.
Information on the risks to which this property is exposed is available at: www.georisques.gouv.fr
This historic residence is located in the Sarthe department in southern Maine, just a 10-minute drive from La Flèche, a charming historic town renowned for its natural setting, quality of life, and wide range of shops and amenities. Ideally located, the property enjoys a privileged location, less than an hour from the main cities of western France (Le Mans, Angers, and Tours) and easily accessible from Paris thanks to the rail and motorway networks. It is set in a peaceful rural environment, conducive to tranquility and the art of country living.
The main building, covering an area of 420sqm over four levels, stands in the heart of beautifully maintained grounds, overlooking the moat and offering unobstructed views of the surrounding agricultural landscape. It boasts many characterful features, such as marble fireplaces, remarkable wood paneling, refined parquet flooring, and even a mysterious secret passage.
On the ground floor, a vaulted entrance hall connects the basement to the upper floors via a central staircase. A long 16-meter gallery, oriented north-south, leads to all the rooms on this level. The parquet flooring and wood-paneled walls lend warmth and character to this space.
The 46sqm living room, with its elegant herringbone parquet flooring, enjoys triple exposure and opens onto the south-facing terrace. An interior door leads to the library, which also features herringbone parquet flooring, rich wood paneling, and a carved wooden fireplace under a paneled and plastered ceiling.
The dining room, with its black marble fireplace and straight parquet flooring, offers a view of the rear courtyard and direct access to the current kitchen, which is functional but in need of modernization. The ground floor also includes a double bedroom with an alcove and a bathroom.
On the first floor: five bedrooms and three bathrooms. Each bedroom is generously sized, measuring approximately 30sqm or more, with cement tile floors and marble fireplaces. The master suite stands out with its parquet flooring and double exposure.
The second floor, accessed via a central corridor reached through a secret passage hidden in a cupboard, comprises a large games room and eight former servants' bedrooms, along with three bathrooms.
The basement/garden level, also accessible from inside via the staircase in the hall, opens directly onto the back garden. It features a dining room with original beams and a tuffeau stone fireplace. The old kitchen has been converted into a second kitchen with a dining area and laundry/utility room. There is also an office and a wine cellar, combining comfort and practicality.
The property includes several large outbuildings. One of them, currently rented out, offers comfortable family accommodation on two floors. Opposite the private courtyard, a second outbuilding houses a 76sqm reception room, lit by magnificent stained glass windows. The rest of the building has been partially converted, with six rooms of various sizes on the ground floor and three attic rooms to be finished (171sqm, 75sqm and 64sqm).
There is also a dovecote, a stable with three stalls, a garage and a 75sqm garage/workshop for tractors.
This remarkable site offers unique potential for hosting corporate events, weddings, holiday cottages, guest rooms or a large family home, in a peaceful and charming setting while remaining close to amenities.
The property covers more than 9 hectares (23.75 acres) featuring a variety of landscaped areas. These include an English-style park, moats, a French-style garden, as well as courtyards and gardens below. It also includes paddocks and fields bordering the forest. The property also has two separate entrances.
Cabinet LE NAIL – Touraine - Loire Valley – M. Tony WELLS : +33 (0)2.43.98.20.20
Tony WELLS, Individual company, registered in the Special Register of Commercial Agents, under the number 444 692 156.
We invite you to visit our website Cabinet Le Nail to browse our latest listings or learn more about this property.
Information on the risks to which this property is exposed is available at: www.georisques.gouv.fr
Your contact

WELLS Tony
- +33 (0)2 43 98 20 20