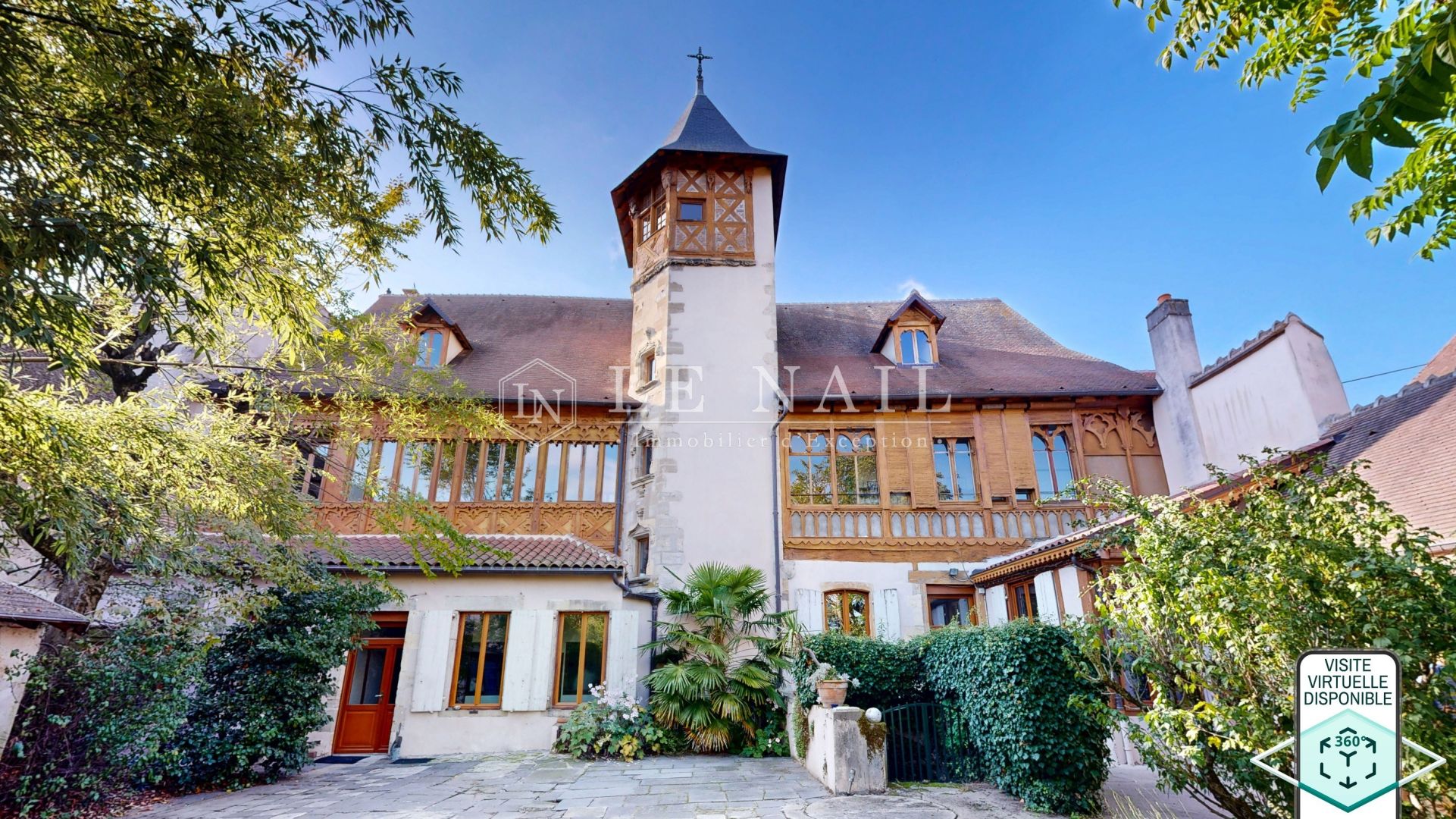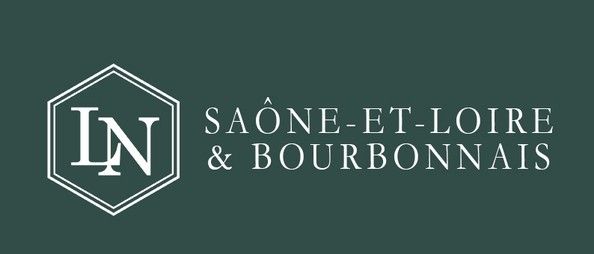
For sale House Saint-Pourçain-sur-Sioule 03500


- house
-
- ST POURCAIN SUR SIOULE (03500)
- 455,000 €
- Agency fees chargeable to the seller
- Ref. : 4704
- Surface : 490 m²
- Surface : 1830 m²
- rooms : 15
- bedrooms : 9
- bathroom : 1
- shower rooms : 2
Estimated amount of annual energy expenditure for standard use: between 7370€ and 9990€ (ref : 2021)
Ref.4704 : Town house for sale in Saint-Pourçain-sur-Sioule
Ideally located in the heart of town, this elegant residence benefits from both the immediate proximity of shops, schools and services, and the tranquillity of a large, enclosed and carefully landscaped garden.
Saint-Pourçain-sur-Sioule is a charming wine-growing town renowned for its art de vivre and its thousand-year-old vineyards, some of the oldest in France.
The geographical location offers an ideal balance between serenity and accessibility: less than 30 minutes from Vichy and Moulins, and about an hour from Clermont-Ferrand, the property enjoys a peaceful environment while remaining close to major transport links.
The complex bears witness to a rich and unique history: a tower built in the early 16th century recalls the ancient origins of the site, while another was elegantly remodelled in the 18th and 19th centuries, giving the complex a timeless charm.
On either side, the residence is distinguished by large bay windows on the upper floor and finely crafted wooden galleries with Gothic motifs in their cut-outs.
This characterful house offers great potential for various projects. With its nine bedrooms, it is equally suited to a large family or a professional project.
Refurbishment and modernisation work could be planned according to the expectations of the future occupants. The property appeals with its generous volume, its 75sqm living and dining room and its privileged environment.
With a living area of approximately 490sqm, the house is laid out as follows:
On the ground floor: a 30m² reception room precedes a double office.
The main living area consists of a lounge and a large dining room totalling approximately 75sqm, opening onto a kitchen and giving direct access to the garden. This space offers a particularly pleasant living environment. The ground floor also includes a large cloakroom, a bedroom with en-suite shower room, and two toilets.
Opposite the front door, a second access to the garden leads to the historic tower with its spiral staircase, reflecting the property's old-world charm.
On the first floor: an elegant, light-filled gallery offers a lovely view of the park and leads to a small bedroom, as well as a long corridor leading to seven generously sized bedrooms, including a beautiful bedroom of approximately 37sqm.
Two of them enjoy breathtaking views of the garden, giving these spaces a special charm and tranquillity.
This level also includes a bathroom with a dressing room, a separate shower room and a toilet.
A large laundry room and two large cupboards complete the ensemble, offering numerous possibilities for conversion and ideal living comfort. The structure of the tray allows the distribution of the pieces to be easily changed if necessary to suit any type of project.
The second floor opens widely onto two large attics, revealing a beautiful roof structure reminiscent of the hull of an overturned ship. In the 16th-century section, the horizontal beams are decorated with finely carved engoulants, demonstrating remarkable craftsmanship and decorative symbolism typical of the Renaissance.
At the top of the tower is an observatory offering breathtaking 180° views of the city and surrounding countryside, stretching as far as Puy de Dôme and the Madeleine mountains.
The outbuildings include:
A single-storey cottage, comprising four rooms in need of renovation, offering great potential for conversion into a workshop, reception area or simple storage space, depending on requirements.
A spacious shed completes the ensemble, with room for up to two vehicles.
A small detached shelter, divided into two rooms, currently used as a shed or wood store.
Finally, an elegant dovecote, a reminder of the charm of yesteryear, adds to the character and authenticity of this property, which is full of resources and potential.
In the heart of the city, the property extends over a delightful 1,800sqm plot, entirely enclosed by walls.
The carefully landscaped garden reveals abundant vegetation, including bamboo, fruit trees, cedars, pines and rose bushes, creating a veritable haven of greenery. The whole exudes a peaceful and private atmosphere, conducive to relaxation.
A 12-metre deep well ensures the property's water self-sufficiency.
From the bottom of the property, there is access to a charming raised terrace, nestled at the foot of an imposing umbrella pine tree, from where you can enjoy an unobstructed view of the city.
Cabinet LE NAIL – Saône-et-Loire & Bourbonnais - M. Lionel MILLET : +33(0)2.43.98.20.20
Lionel MILLET, Individual company, registered in the Special Register of Commercial Agents, under the number 942 190 125.
We invite you to visit our website Cabinet Le Nail to browse our latest listings or learn more about this property.
Information on the risks to which this property is exposed is available at: www.georisques.gouv.fr
Ideally located in the heart of town, this elegant residence benefits from both the immediate proximity of shops, schools and services, and the tranquillity of a large, enclosed and carefully landscaped garden.
Saint-Pourçain-sur-Sioule is a charming wine-growing town renowned for its art de vivre and its thousand-year-old vineyards, some of the oldest in France.
The geographical location offers an ideal balance between serenity and accessibility: less than 30 minutes from Vichy and Moulins, and about an hour from Clermont-Ferrand, the property enjoys a peaceful environment while remaining close to major transport links.
The complex bears witness to a rich and unique history: a tower built in the early 16th century recalls the ancient origins of the site, while another was elegantly remodelled in the 18th and 19th centuries, giving the complex a timeless charm.
On either side, the residence is distinguished by large bay windows on the upper floor and finely crafted wooden galleries with Gothic motifs in their cut-outs.
This characterful house offers great potential for various projects. With its nine bedrooms, it is equally suited to a large family or a professional project.
Refurbishment and modernisation work could be planned according to the expectations of the future occupants. The property appeals with its generous volume, its 75sqm living and dining room and its privileged environment.
With a living area of approximately 490sqm, the house is laid out as follows:
On the ground floor: a 30m² reception room precedes a double office.
The main living area consists of a lounge and a large dining room totalling approximately 75sqm, opening onto a kitchen and giving direct access to the garden. This space offers a particularly pleasant living environment. The ground floor also includes a large cloakroom, a bedroom with en-suite shower room, and two toilets.
Opposite the front door, a second access to the garden leads to the historic tower with its spiral staircase, reflecting the property's old-world charm.
On the first floor: an elegant, light-filled gallery offers a lovely view of the park and leads to a small bedroom, as well as a long corridor leading to seven generously sized bedrooms, including a beautiful bedroom of approximately 37sqm.
Two of them enjoy breathtaking views of the garden, giving these spaces a special charm and tranquillity.
This level also includes a bathroom with a dressing room, a separate shower room and a toilet.
A large laundry room and two large cupboards complete the ensemble, offering numerous possibilities for conversion and ideal living comfort. The structure of the tray allows the distribution of the pieces to be easily changed if necessary to suit any type of project.
The second floor opens widely onto two large attics, revealing a beautiful roof structure reminiscent of the hull of an overturned ship. In the 16th-century section, the horizontal beams are decorated with finely carved engoulants, demonstrating remarkable craftsmanship and decorative symbolism typical of the Renaissance.
At the top of the tower is an observatory offering breathtaking 180° views of the city and surrounding countryside, stretching as far as Puy de Dôme and the Madeleine mountains.
The outbuildings include:
A single-storey cottage, comprising four rooms in need of renovation, offering great potential for conversion into a workshop, reception area or simple storage space, depending on requirements.
A spacious shed completes the ensemble, with room for up to two vehicles.
A small detached shelter, divided into two rooms, currently used as a shed or wood store.
Finally, an elegant dovecote, a reminder of the charm of yesteryear, adds to the character and authenticity of this property, which is full of resources and potential.
In the heart of the city, the property extends over a delightful 1,800sqm plot, entirely enclosed by walls.
The carefully landscaped garden reveals abundant vegetation, including bamboo, fruit trees, cedars, pines and rose bushes, creating a veritable haven of greenery. The whole exudes a peaceful and private atmosphere, conducive to relaxation.
A 12-metre deep well ensures the property's water self-sufficiency.
From the bottom of the property, there is access to a charming raised terrace, nestled at the foot of an imposing umbrella pine tree, from where you can enjoy an unobstructed view of the city.
Cabinet LE NAIL – Saône-et-Loire & Bourbonnais - M. Lionel MILLET : +33(0)2.43.98.20.20
Lionel MILLET, Individual company, registered in the Special Register of Commercial Agents, under the number 942 190 125.
We invite you to visit our website Cabinet Le Nail to browse our latest listings or learn more about this property.
Information on the risks to which this property is exposed is available at: www.georisques.gouv.fr
Your contact

MILLET Lionel
- +33 (0)2 43 98 20 20