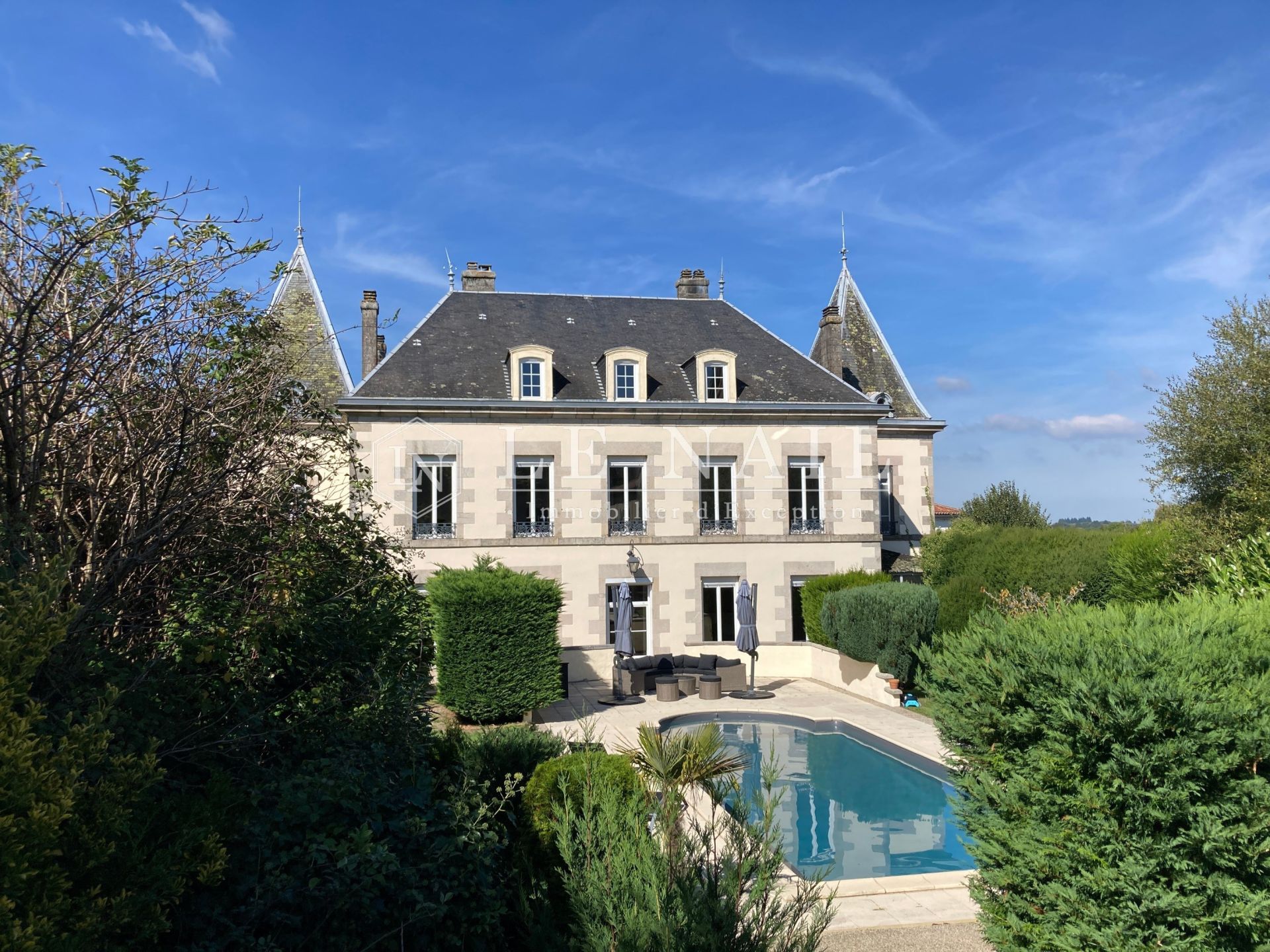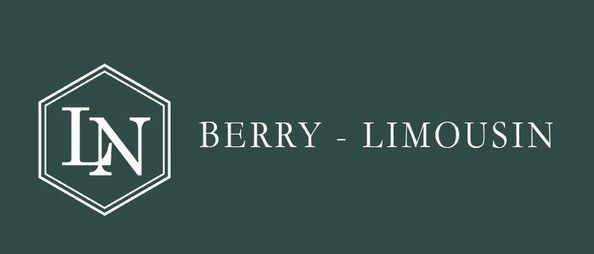
For sale Townhouse Châlus 87230


- townhouse
-
- CHALUS (87230)
- 975,000 €
- Agency fees chargeable to the seller
- Ref. : 4699
- Surface : 405 m²
- Surface : 1658 m²
- rooms : 14
- bedrooms : 8
- Swimming pool : Yes
- bathroom : 1
- shower rooms : 4
Estimated amount of annual energy expenditure for standard use: between 4060€ and 5550€ (ref : 2021)
Ref.4699 : Town house with swimming pool, in Haute Vienne department
Châlus is a small town in the Limousin region, located in the Haute-Vienne department. It lies 35 km southwest of Limoges, the Limoges-Bénédictins train station (on the Paris–Toulouse line), and an airport—Limoges-Bellegarde—which offers regular flights to Lyon, Marseille, London, Bristol, Leeds, Manchester, and the Midlands.
A historic town within the Périgord-Limousin Regional Nature Park, Châlus is surrounded by the Monts de Châlus, a hilly area overlooking the Limousin plain, with peaks reaching up to 557 meters.
The region is also known as the « Pays des Feuillardiers » (land of hoop-makers), referring to the craftsmen who traditionally made chestnut wood hoops (feuillards) for barrel-making. It is a vibrant area where the economy revolves around forestry, agriculture, and tourism.
The rolling landscapes, covered in deep forests and interlaced with rivers and streams, are especially popular with hikers, sports enthusiasts, river anglers, and history lovers. Both locals and rurban dwellers—including an active British community—enjoy an excellent quality of life here.
The house is a regular-plan building flanked by two square towers. It has three stories, one of which is under the eaves, as well as a cellar-gar on the mezzanine floor. The rendered facades are adorned with ashlar quoins. Identical quoins frame the bays, while a very simple continuous boss marks the separation between the first two storeys.
The dwelling is covered by a four-sided slate roof with Jacobean dormers. The side towers have a pavilion roof with slate roofing and bull's eye decoration at the front and rear.
The rooms are lit by tall, straight windows and French windows.
The ground floor comprises a beautiful entrance hall with a spiral staircase leading to the upper floors, a vast kitchen on the right with a central island and a monumental fireplace, an adjoining utility room in the south tower, a large lounge overlooking the garden, a dining room, a studio and a linen room in the north tower.
The fist floor comprises a vast landing leading on the right to a large bedroom with en suite shower room in the tower, a vast corridor giving access to two other equally large bedrooms, one with en suite shower room and the other with bathroom. There is also a smaller bedroom accessible from the landing via a short corridor.
On the second floor, a comfortable landing leads on the right to a bedroom with en suite shower room, a multimedia lounge, access to an attic in the south tower and finally, via a corridor, two bedrooms and two attics, one of which, with panelling, was previously equipped with a sauna.
The mezzanine floor includes a garage for two small vehicles, a boiler room for the gas-fired boiler, a storeroom and a wine cellar.
Outbuildings :
In the garden, hidden behind hedges, two sheds are used as storage rooms. They are connected to the electricity network.
Land :
The 1658 sqm plot is completely surrounded by a wall and hedges, ensuring total privacy.
The house is at its centre, opening onto a lawned courtyard at the front, while at the rear is the private area, organised around the vast swimming pool and a charming summer dining room under a pergola.
The two small outbuildings and the pool equipment room are hidden behind hedges to ensure the comfort of the occupants, both aesthetically and acoustically.
A virtual tour is available on request
Cabinet LE NAIL – Berry - Limousin - Mr Christian MAUVE : +33(0)2.43.98.20.20
Christian MAUVE, Individual company, registered in the Special Register of Commercial Agents, under the number 437 693 534.
We invite you to visit our website Cabinet Le Nail to browse our latest listings or learn more about this property.
Information on the risks to which this property is exposed is available at: www.georisques.gouv.fr
Châlus is a small town in the Limousin region, located in the Haute-Vienne department. It lies 35 km southwest of Limoges, the Limoges-Bénédictins train station (on the Paris–Toulouse line), and an airport—Limoges-Bellegarde—which offers regular flights to Lyon, Marseille, London, Bristol, Leeds, Manchester, and the Midlands.
A historic town within the Périgord-Limousin Regional Nature Park, Châlus is surrounded by the Monts de Châlus, a hilly area overlooking the Limousin plain, with peaks reaching up to 557 meters.
The region is also known as the « Pays des Feuillardiers » (land of hoop-makers), referring to the craftsmen who traditionally made chestnut wood hoops (feuillards) for barrel-making. It is a vibrant area where the economy revolves around forestry, agriculture, and tourism.
The rolling landscapes, covered in deep forests and interlaced with rivers and streams, are especially popular with hikers, sports enthusiasts, river anglers, and history lovers. Both locals and rurban dwellers—including an active British community—enjoy an excellent quality of life here.
The house is a regular-plan building flanked by two square towers. It has three stories, one of which is under the eaves, as well as a cellar-gar on the mezzanine floor. The rendered facades are adorned with ashlar quoins. Identical quoins frame the bays, while a very simple continuous boss marks the separation between the first two storeys.
The dwelling is covered by a four-sided slate roof with Jacobean dormers. The side towers have a pavilion roof with slate roofing and bull's eye decoration at the front and rear.
The rooms are lit by tall, straight windows and French windows.
The ground floor comprises a beautiful entrance hall with a spiral staircase leading to the upper floors, a vast kitchen on the right with a central island and a monumental fireplace, an adjoining utility room in the south tower, a large lounge overlooking the garden, a dining room, a studio and a linen room in the north tower.
The fist floor comprises a vast landing leading on the right to a large bedroom with en suite shower room in the tower, a vast corridor giving access to two other equally large bedrooms, one with en suite shower room and the other with bathroom. There is also a smaller bedroom accessible from the landing via a short corridor.
On the second floor, a comfortable landing leads on the right to a bedroom with en suite shower room, a multimedia lounge, access to an attic in the south tower and finally, via a corridor, two bedrooms and two attics, one of which, with panelling, was previously equipped with a sauna.
The mezzanine floor includes a garage for two small vehicles, a boiler room for the gas-fired boiler, a storeroom and a wine cellar.
Outbuildings :
In the garden, hidden behind hedges, two sheds are used as storage rooms. They are connected to the electricity network.
Land :
The 1658 sqm plot is completely surrounded by a wall and hedges, ensuring total privacy.
The house is at its centre, opening onto a lawned courtyard at the front, while at the rear is the private area, organised around the vast swimming pool and a charming summer dining room under a pergola.
The two small outbuildings and the pool equipment room are hidden behind hedges to ensure the comfort of the occupants, both aesthetically and acoustically.
A virtual tour is available on request
Cabinet LE NAIL – Berry - Limousin - Mr Christian MAUVE : +33(0)2.43.98.20.20
Christian MAUVE, Individual company, registered in the Special Register of Commercial Agents, under the number 437 693 534.
We invite you to visit our website Cabinet Le Nail to browse our latest listings or learn more about this property.
Information on the risks to which this property is exposed is available at: www.georisques.gouv.fr
Your contact

MAUVE Christian
- +33 (0)2 43 98 20 20