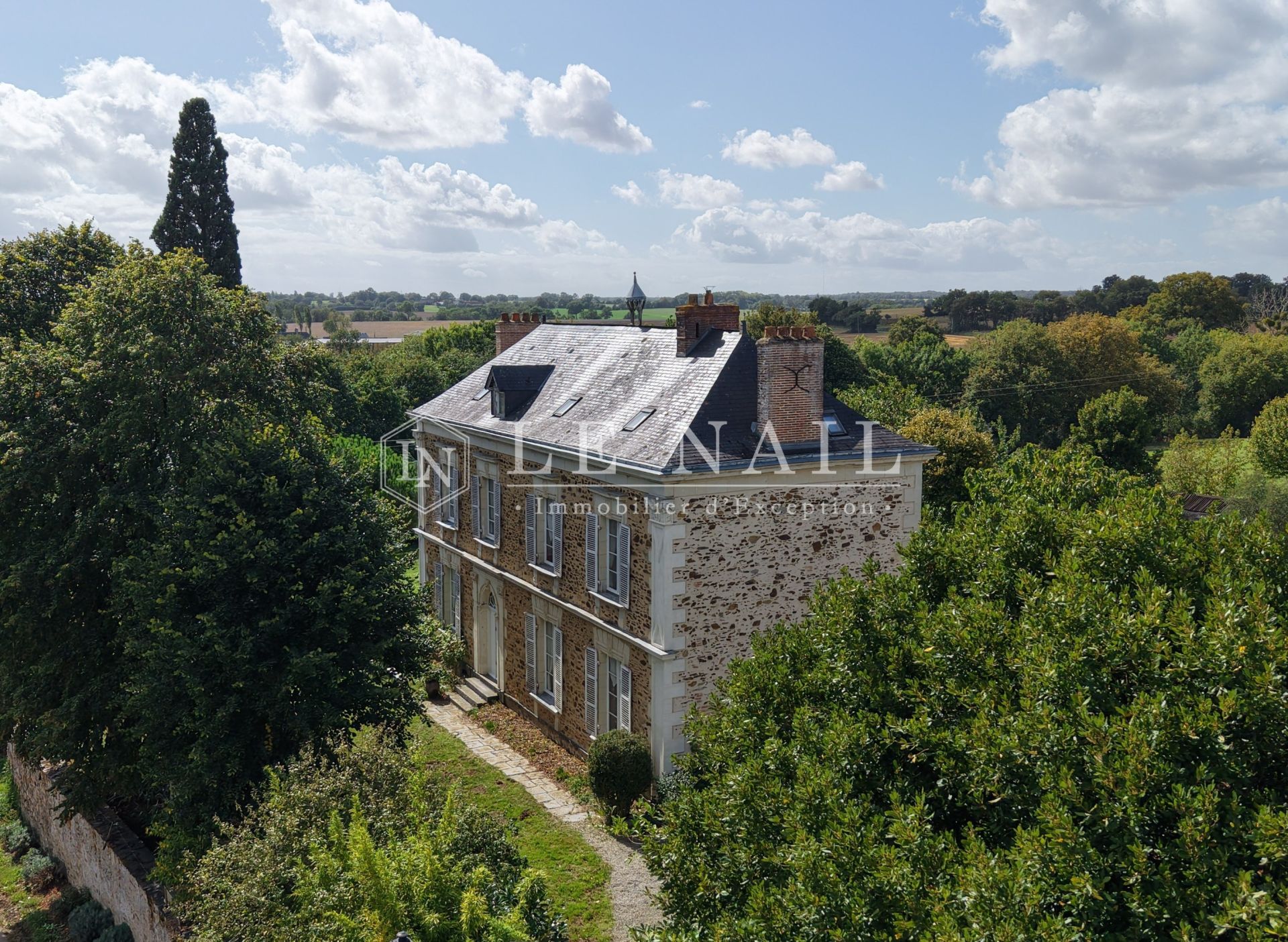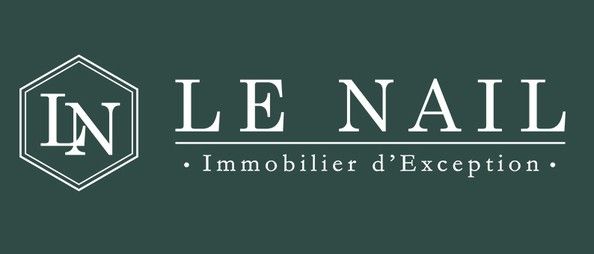
For sale Mansion Château-Gontier 53200


- mansion
-
- CHATEAU GONTIER (53200)
- 490,000 €
- Agency fees chargeable to the seller
- Ref. : 4695
- Surface : 255 m²
- Surface : 1.55 ha
- rooms : 10
- bedrooms : 6
- bathroom : 1
- shower rooms : 2
Estimated amount of annual energy expenditure for standard use: between 4750€ and 6480€ (ref : 2021, 2022, 2023)
Ref.4695 : French house for sale in Pays de la Loire.
Built in Haut-Anjou, in a charming village, this beautiful mansion is located in a position overlooking the rolling countryside and the Mayenne River.
The ancient medieval town of Château-Gontier, 8 km away, is crossed by the Mayenne River and boasts a rich architectural heritage. Among other things, the former Ursuline Convent (dating from the 17th century) now houses a national theatre, the Romanesque church of Saint-Jean-Baptiste (dating from the 11th century) with its wall frescoes, and the half-timbered houses and concentration of mansions symbolising the wealth of this town.
Laval, about 20 km away, is a dynamic city with all the shops and services you could need: supermarkets, a university campus, a hospital, a TGV station with connections to Paris in 1 hour and 10 minutes, and more.
This mansion was built in the mid-19th century to serve as a school. The walls are constructed of local rubble stone with tuffeau stone used for decorative elements.
The property has a surface area of approximately 255 sqm and faces east/west (through-house).
It comprises:
On the ground floor: entrance hall (14 sqm) with staircase, living room (24 sqm), dining room (31 sqm), kitchen (18 sqm) and toilets
On the first floor : a landing leads to 3 bedrooms (28, 9 and 8 sqm), 1 of which has a washbasin, 1 study (23 sqm), 1 shower room, 1 bathroom and 1 toilet.
Above: 3 bedrooms (24, 18 and 17 sqm), 1 shower room, 1 toilet.
Cellar under part of the house including the boiler room.
The living areas feature attractive decorative elements: terracotta tiled floors, marble fireplaces, moulded ceilings or exposed beams; a well-preserved and complete old vegetable garden in the dining room.
The outbuildings consist of:
A/ A large L-shaped building with several attics, comprising:
A former stable (40 sqm) used for storage;
A bread oven (not functional) used as a workshop (17 sqm);
A chicken coop;
Two other small stables with a small roof extension.
This building is in good structural condition, and the stainless steel hook roofing was redone 10 years ago.
B/ A small shed;
C/ A shelter for sheep below the meadow;
D/ Two wells, one with a pump.
The land extends to the south and west of the house. It includes an enclosed ornamental garden close to the house. There are also beautiful ornamental trees (cedar, stone pine, cypress, a row of lime trees, etc.) and fruit trees (apple, pear, cognac, apricot, kiwi, peach, vine, walnut, chestnut, etc.). Finally, the land includes a meadow where a few sheep currently graze.
This is a beautiful, well-composed plot of land that can be used for a variety of purposes, including leisure activities or small-scale livestock farming. The hilly surroundings offer beautiful views of the surrounding countryside. The total cadastral area is 3.84 acres (1 ha 55 a 42 ca).
Information on the risks to which this property is exposed is available at: www.georisques.gouv.fr
Built in Haut-Anjou, in a charming village, this beautiful mansion is located in a position overlooking the rolling countryside and the Mayenne River.
The ancient medieval town of Château-Gontier, 8 km away, is crossed by the Mayenne River and boasts a rich architectural heritage. Among other things, the former Ursuline Convent (dating from the 17th century) now houses a national theatre, the Romanesque church of Saint-Jean-Baptiste (dating from the 11th century) with its wall frescoes, and the half-timbered houses and concentration of mansions symbolising the wealth of this town.
Laval, about 20 km away, is a dynamic city with all the shops and services you could need: supermarkets, a university campus, a hospital, a TGV station with connections to Paris in 1 hour and 10 minutes, and more.
This mansion was built in the mid-19th century to serve as a school. The walls are constructed of local rubble stone with tuffeau stone used for decorative elements.
The property has a surface area of approximately 255 sqm and faces east/west (through-house).
It comprises:
On the ground floor: entrance hall (14 sqm) with staircase, living room (24 sqm), dining room (31 sqm), kitchen (18 sqm) and toilets
On the first floor : a landing leads to 3 bedrooms (28, 9 and 8 sqm), 1 of which has a washbasin, 1 study (23 sqm), 1 shower room, 1 bathroom and 1 toilet.
Above: 3 bedrooms (24, 18 and 17 sqm), 1 shower room, 1 toilet.
Cellar under part of the house including the boiler room.
The living areas feature attractive decorative elements: terracotta tiled floors, marble fireplaces, moulded ceilings or exposed beams; a well-preserved and complete old vegetable garden in the dining room.
The outbuildings consist of:
A/ A large L-shaped building with several attics, comprising:
A former stable (40 sqm) used for storage;
A bread oven (not functional) used as a workshop (17 sqm);
A chicken coop;
Two other small stables with a small roof extension.
This building is in good structural condition, and the stainless steel hook roofing was redone 10 years ago.
B/ A small shed;
C/ A shelter for sheep below the meadow;
D/ Two wells, one with a pump.
The land extends to the south and west of the house. It includes an enclosed ornamental garden close to the house. There are also beautiful ornamental trees (cedar, stone pine, cypress, a row of lime trees, etc.) and fruit trees (apple, pear, cognac, apricot, kiwi, peach, vine, walnut, chestnut, etc.). Finally, the land includes a meadow where a few sheep currently graze.
This is a beautiful, well-composed plot of land that can be used for a variety of purposes, including leisure activities or small-scale livestock farming. The hilly surroundings offer beautiful views of the surrounding countryside. The total cadastral area is 3.84 acres (1 ha 55 a 42 ca).
Information on the risks to which this property is exposed is available at: www.georisques.gouv.fr
Your contact

Siège
- +33 (0)2 43 98 20 20