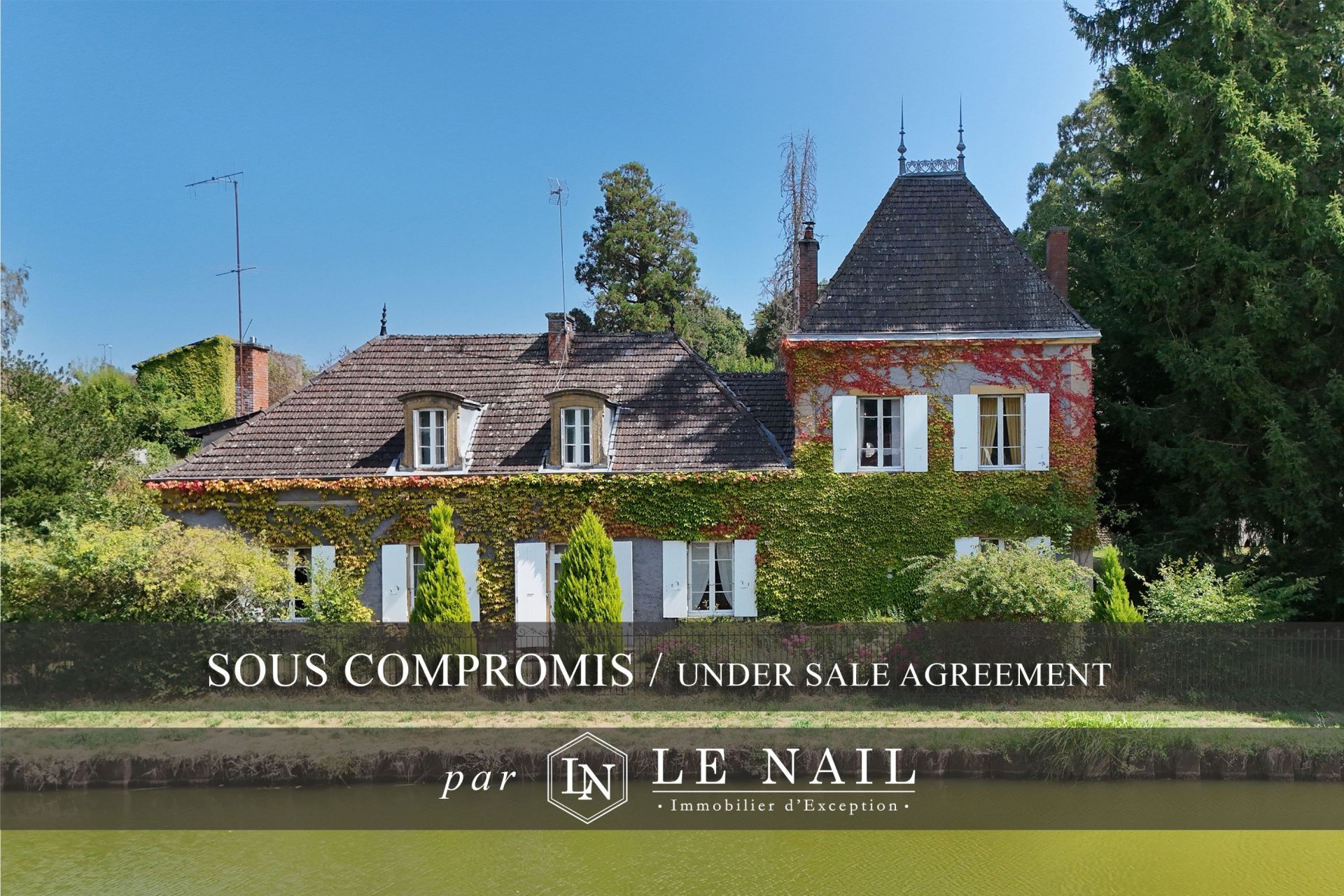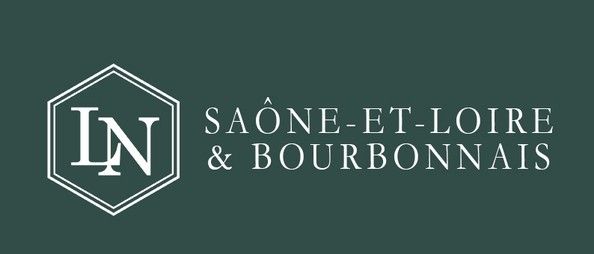
For sale House Paray-le-Monial 71600


- house
-
- PARAY LE MONIAL (71600)
- 430,000 €
- Agency fees chargeable to the seller
- Ref. : 4680
- Surface : 344 m²
- Surface : 1.64 ha
- rooms : 13
- bedrooms : 7
- bathrooms : 2
- shower rooms : 2
Estimated amount of annual energy expenditure for standard use: between 2830€ and 3880€ (ref : 2021)
Réf. 4680 : Beautiful house for sale in Saône-et-Loire
This charming 19th-century residence is nestled in the heart of Saône-et-Loire, in Bourgogne-Franche-Comté, in an environment that combines charm and practicality. Shops and services are just a few minutes away, the TER train station is only 400 metres away, and major roads, including the RCEA, can be reached in less than 15 minutes.
The surrounding area is appealing for its rich cultural and natural heritage: gentle walks along the canal, routes on the Euro Vélo 6 cycle path, farmers' markets, listed villages to explore, the discovery of Paray-le-Monial and its exceptional basilica, not to mention the prestigious vineyards of Burgundy, located about 50 kilometres away.
Located near Paray-le-Monial, this elegant 19th-century residence opens onto a magnificent 2.47-acres (1.5 hectare) landscaped park, adorned with remarkable trees: majestic sequoias, red oaks, Lebanese cedars, century-old chestnut trees... A green oasis where time seems to stand still. This property was designed to be self-sufficient thanks to its many outbuildings, including a wash house, kennels and stables, as well as a well, a fish river, a vineyard and a garden.
Calm and serenity reign supreme here: on one side, the tranquillity of the park; on the other, the soothing view of the canal where graceful barges pass by throughout the seasons.
A place of soul and poetry, ideal for a charming residence or a bed and breakfast project.
The charm is evident from the moment you enter: a hallway decorated with antique cement tiles sets the tone. On one side, it leads to an elegant and cosy living room, adorned with period fireplaces, perfect for relaxing in complete privacy; on the other, a dining room enhanced by herringbone parquet flooring, a true signature of beautiful homes.
On the ground floor, a beautiful 23 sqm master suite with English-style parquet flooring combines charm and comfort, while a second, more intimate bedroom completes this level.
The amenities, discreetly located at the end of the corridor, preserve the harmony of the space.
The kitchen, the true heart of the home with its 22 sqm, combines conviviality and functionality. Its two stoves, terracotta floor and generous proportions will appeal to food lovers. A scullery and adjoining pantry extend the space and lead to a veranda opening onto the garden.
A beautiful wooden staircase leads to the first floor, where you will find a second master bedroom suite measuring 22 sqm with a dressing room. Three bright bedrooms (15, 18 and 20 sqm) each offer a unique atmosphere, while a spacious 24 sqm bedroom embodies elegance and comfort.
An office with terracotta flooring, a shower room and a toilet complete this floor.
Outbuildings:
The characterful outbuildings offer remarkable potential for a hospitality project, particularly for holiday cottages.
One of them houses an authentic traditional bread oven, a living testament to the history of the place, adjoining a large room where electricity, water and drainage have already been installed.
There is also a water well and an old wash house with its attic, housed in a charming little outbuilding, which add to the authenticity and unique character of the estate.
The largest outbuilding comprises a garage, a stable for horses with three stalls and the former groom's room, all with a large attic and a hayloft.
The old kennel has found a new purpose and is now used for storing wood.
Access to this elegant property is via a long driveway lined with majestic trees, creating an atmosphere that is both solemn and soothing from the moment you arrive. The park, covering an area of approximately 2.47 acres (1.2 hectares), offers lush green views and a haven of unspoilt nature.
On the right, a vast meadow stretches out, where two hundred-year-old sequoias stand proudly. Below, on the left, a small, remarkably well-maintained wood unfolds its light undergrowth and neat paths, offering a haven of freshness and serenity. In front of the veranda, an elegant flower-filled terrace features a superb steel sculpture of a bear, adding an artistic and contemporary touch to the setting.
A rare and precious feature completes the picture: a fish river.
Designed to keep autumn catches alive, it provided the estate's tables with unrivalled freshness long before the invention of refrigeration.
Cabinet LE NAIL – Saône-et-Loire & Bourbonnais - M. Lionel MILLET: +33(0)2.43.98.20.20
Lionel MILLET, Individual company, registered in the Special Register of Commercial Agents, under the number 942 190 125.
We invite you to visit our website Cabinet Le Nail ( www.cabinetlenail.com ) to browse our latest listings or find out more about this property.
Information on the risks to which this property is exposed is available at: www.georisques.gouv.fr
This charming 19th-century residence is nestled in the heart of Saône-et-Loire, in Bourgogne-Franche-Comté, in an environment that combines charm and practicality. Shops and services are just a few minutes away, the TER train station is only 400 metres away, and major roads, including the RCEA, can be reached in less than 15 minutes.
The surrounding area is appealing for its rich cultural and natural heritage: gentle walks along the canal, routes on the Euro Vélo 6 cycle path, farmers' markets, listed villages to explore, the discovery of Paray-le-Monial and its exceptional basilica, not to mention the prestigious vineyards of Burgundy, located about 50 kilometres away.
Located near Paray-le-Monial, this elegant 19th-century residence opens onto a magnificent 2.47-acres (1.5 hectare) landscaped park, adorned with remarkable trees: majestic sequoias, red oaks, Lebanese cedars, century-old chestnut trees... A green oasis where time seems to stand still. This property was designed to be self-sufficient thanks to its many outbuildings, including a wash house, kennels and stables, as well as a well, a fish river, a vineyard and a garden.
Calm and serenity reign supreme here: on one side, the tranquillity of the park; on the other, the soothing view of the canal where graceful barges pass by throughout the seasons.
A place of soul and poetry, ideal for a charming residence or a bed and breakfast project.
The charm is evident from the moment you enter: a hallway decorated with antique cement tiles sets the tone. On one side, it leads to an elegant and cosy living room, adorned with period fireplaces, perfect for relaxing in complete privacy; on the other, a dining room enhanced by herringbone parquet flooring, a true signature of beautiful homes.
On the ground floor, a beautiful 23 sqm master suite with English-style parquet flooring combines charm and comfort, while a second, more intimate bedroom completes this level.
The amenities, discreetly located at the end of the corridor, preserve the harmony of the space.
The kitchen, the true heart of the home with its 22 sqm, combines conviviality and functionality. Its two stoves, terracotta floor and generous proportions will appeal to food lovers. A scullery and adjoining pantry extend the space and lead to a veranda opening onto the garden.
A beautiful wooden staircase leads to the first floor, where you will find a second master bedroom suite measuring 22 sqm with a dressing room. Three bright bedrooms (15, 18 and 20 sqm) each offer a unique atmosphere, while a spacious 24 sqm bedroom embodies elegance and comfort.
An office with terracotta flooring, a shower room and a toilet complete this floor.
Outbuildings:
The characterful outbuildings offer remarkable potential for a hospitality project, particularly for holiday cottages.
One of them houses an authentic traditional bread oven, a living testament to the history of the place, adjoining a large room where electricity, water and drainage have already been installed.
There is also a water well and an old wash house with its attic, housed in a charming little outbuilding, which add to the authenticity and unique character of the estate.
The largest outbuilding comprises a garage, a stable for horses with three stalls and the former groom's room, all with a large attic and a hayloft.
The old kennel has found a new purpose and is now used for storing wood.
Access to this elegant property is via a long driveway lined with majestic trees, creating an atmosphere that is both solemn and soothing from the moment you arrive. The park, covering an area of approximately 2.47 acres (1.2 hectares), offers lush green views and a haven of unspoilt nature.
On the right, a vast meadow stretches out, where two hundred-year-old sequoias stand proudly. Below, on the left, a small, remarkably well-maintained wood unfolds its light undergrowth and neat paths, offering a haven of freshness and serenity. In front of the veranda, an elegant flower-filled terrace features a superb steel sculpture of a bear, adding an artistic and contemporary touch to the setting.
A rare and precious feature completes the picture: a fish river.
Designed to keep autumn catches alive, it provided the estate's tables with unrivalled freshness long before the invention of refrigeration.
Cabinet LE NAIL – Saône-et-Loire & Bourbonnais - M. Lionel MILLET: +33(0)2.43.98.20.20
Lionel MILLET, Individual company, registered in the Special Register of Commercial Agents, under the number 942 190 125.
We invite you to visit our website Cabinet Le Nail ( www.cabinetlenail.com ) to browse our latest listings or find out more about this property.
Information on the risks to which this property is exposed is available at: www.georisques.gouv.fr
Your contact

MILLET Lionel
- +33 (0)2 43 98 20 20