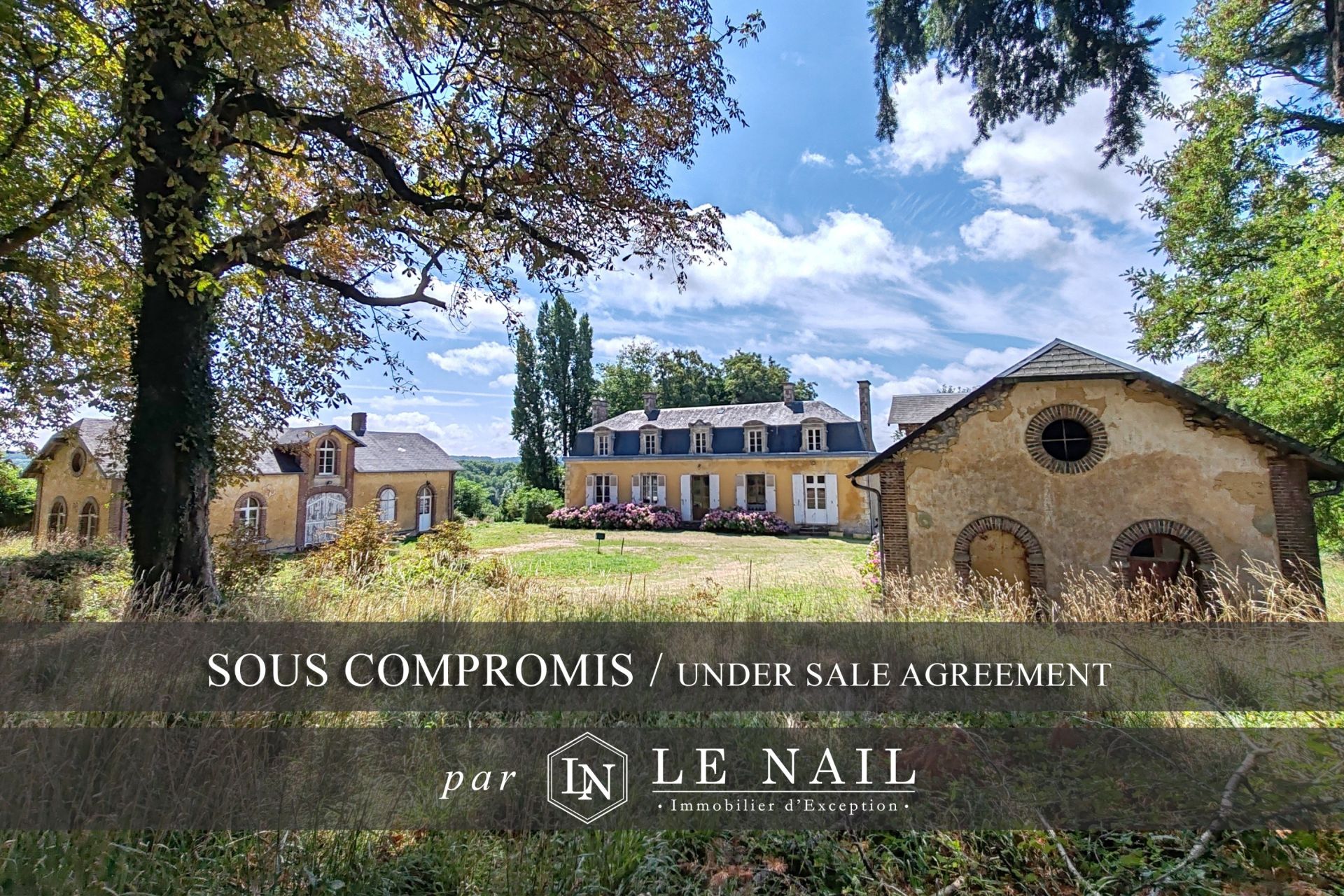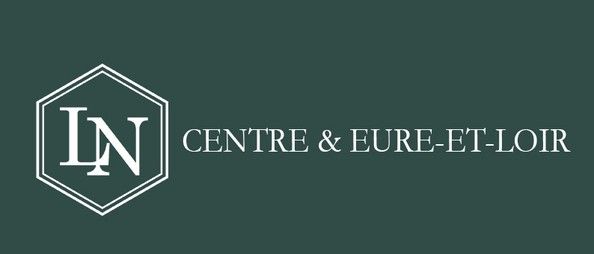
For sale Property Authon-du-Perche 28330


- property
-
- AUTHON DU PERCHE (28330)
- 450,000 €
- Agency fees chargeable to the seller
- Ref. : 4678
- Surface : 250 m²
- Surface : 3 ha
- rooms : 7
- bedrooms : 5
- bathroom : 1
- shower room : 1
Ref.4678 : Charming french house with outbuildings for sale
This fine 18th century country property could not be better placed, in the middle of the hilly and peaceful perche region, with its multiple manor houses, romantic villages and at the gateways of Normandy and Brittany, within surprising quick and easy reach of Paris by motorway. Ensconced in a south facing slope providing commanding views is surrounded by woods and fields teeming with wildlife. The road leading to it is practically its private driveway. Within easy reach of a town offering all services, it is an ideal place of countryside peace and living,with stabling for horses and lovely country promenades. Local village markets, golf courses and interesting localities such as the Unesco Chartres Cathedral, the Le Mans Circuit, the Loire Valley Chateaus and historic towns add to the charm of the region.
Built at the end of the 18th century, this remarkable mansard-style residence has a rectangular floor plan oriented north-south. It opens onto a courtyard framed by symmetrical annexes, whose architectural harmony instantly captivates visitors as they drive up the tree-lined driveway.
The house, with a living area of approximately 250 sqm, has beautiful French windows on the ground floor with high ceilings, bathing the rooms in light.
It is composed as follows:
On the ground floor : overlooking the courtyard, an entrance hall with a beautiful oak staircase leading to the upper floor; a large, bright Louis XIII-style living room with a fireplace and a view through to the other side, a south-facing dining room, a modernized kitchen, and a toilet.
First floor: under a mansard roof, 5 bedrooms, 2 of which have fireplaces, a bathroom, and a toilet. The bedrooms offer a beautiful view of the south-facing garden. Attic covering the entire surface, covered with slate and zinc.
Basement : on the same level as the garden, includes a cellar.
A beautiful exterior stone staircase leading to the garden.
The outbuildings include two buildings in the courtyard:
1) The first, located to the east, comprises two separate dwellings. It has been completely restored and has been rented out in the past.
The first dwelling, called “the cottage,” has two entrances, one opening onto the beautiful courtyard and the other to the east, where there is a small private garden. On the ground floor, there is a spacious and well-lit living/dining room, a shower room and toilet, and a modern, well-equipped kitchen. From the living room, a staircase leads to the first floor where there are two large restored bedrooms.
The second accommodation, located on the east side, comprises a living room opening onto the courtyard, an open-plan kitchen, a dining room, a shower room and toilet on the ground floor, as well as a staircase leading to a bedroom on the first floor.
2) The second building, opposite the previous outbuilding, has stables, a garage and utility rooms; upstairs are the haylofts. It looks good from the outside, while the interior has remained in its original condition.
In the past, there was a lower courtyard with a chicken coop and a paved pond. A vegetable garden and orchard were located next to it.
The property covers two plots totaling just over 7.41 acres (3 hectares).
The first plot, measuring just over 2.47 acres (1 hectare), is home to the house, its outbuildings, and an English-style garden. Its gentle south-facing slope offers beautiful views and pleasant open vistas. The tree-lined driveway leads to the central courtyard. The gardens to the south have been designed to take full advantage of the panorama, with winding paths inviting you to take a stroll.
A vegetable garden and orchard occupy the southwestern part of this plot.
The second plot, approximately 4.94 acres (2 hectares), consists of a field located to the east of the property, currently leased to a neighboring farmer. The current lease will expire in 2030.
Cabinet LE NAIL – Centre - Eure et Loir – Mr Ernesto SORIA : +33 (0)2.43.98.20.20
Ernesto SORIA, Individual company, registered in the Special Register of Commercial Agents, under the number 900 502 238.
We invite you to visit our website Cabinet Le Nail to browse our latest listings or learn more about this property.
Information on the risks to which this property is exposed is available at: www.georisques.gouv.fr
This fine 18th century country property could not be better placed, in the middle of the hilly and peaceful perche region, with its multiple manor houses, romantic villages and at the gateways of Normandy and Brittany, within surprising quick and easy reach of Paris by motorway. Ensconced in a south facing slope providing commanding views is surrounded by woods and fields teeming with wildlife. The road leading to it is practically its private driveway. Within easy reach of a town offering all services, it is an ideal place of countryside peace and living,with stabling for horses and lovely country promenades. Local village markets, golf courses and interesting localities such as the Unesco Chartres Cathedral, the Le Mans Circuit, the Loire Valley Chateaus and historic towns add to the charm of the region.
Built at the end of the 18th century, this remarkable mansard-style residence has a rectangular floor plan oriented north-south. It opens onto a courtyard framed by symmetrical annexes, whose architectural harmony instantly captivates visitors as they drive up the tree-lined driveway.
The house, with a living area of approximately 250 sqm, has beautiful French windows on the ground floor with high ceilings, bathing the rooms in light.
It is composed as follows:
On the ground floor : overlooking the courtyard, an entrance hall with a beautiful oak staircase leading to the upper floor; a large, bright Louis XIII-style living room with a fireplace and a view through to the other side, a south-facing dining room, a modernized kitchen, and a toilet.
First floor: under a mansard roof, 5 bedrooms, 2 of which have fireplaces, a bathroom, and a toilet. The bedrooms offer a beautiful view of the south-facing garden. Attic covering the entire surface, covered with slate and zinc.
Basement : on the same level as the garden, includes a cellar.
A beautiful exterior stone staircase leading to the garden.
The outbuildings include two buildings in the courtyard:
1) The first, located to the east, comprises two separate dwellings. It has been completely restored and has been rented out in the past.
The first dwelling, called “the cottage,” has two entrances, one opening onto the beautiful courtyard and the other to the east, where there is a small private garden. On the ground floor, there is a spacious and well-lit living/dining room, a shower room and toilet, and a modern, well-equipped kitchen. From the living room, a staircase leads to the first floor where there are two large restored bedrooms.
The second accommodation, located on the east side, comprises a living room opening onto the courtyard, an open-plan kitchen, a dining room, a shower room and toilet on the ground floor, as well as a staircase leading to a bedroom on the first floor.
2) The second building, opposite the previous outbuilding, has stables, a garage and utility rooms; upstairs are the haylofts. It looks good from the outside, while the interior has remained in its original condition.
In the past, there was a lower courtyard with a chicken coop and a paved pond. A vegetable garden and orchard were located next to it.
The property covers two plots totaling just over 7.41 acres (3 hectares).
The first plot, measuring just over 2.47 acres (1 hectare), is home to the house, its outbuildings, and an English-style garden. Its gentle south-facing slope offers beautiful views and pleasant open vistas. The tree-lined driveway leads to the central courtyard. The gardens to the south have been designed to take full advantage of the panorama, with winding paths inviting you to take a stroll.
A vegetable garden and orchard occupy the southwestern part of this plot.
The second plot, approximately 4.94 acres (2 hectares), consists of a field located to the east of the property, currently leased to a neighboring farmer. The current lease will expire in 2030.
Cabinet LE NAIL – Centre - Eure et Loir – Mr Ernesto SORIA : +33 (0)2.43.98.20.20
Ernesto SORIA, Individual company, registered in the Special Register of Commercial Agents, under the number 900 502 238.
We invite you to visit our website Cabinet Le Nail to browse our latest listings or learn more about this property.
Information on the risks to which this property is exposed is available at: www.georisques.gouv.fr
Your contact

SORIA Ernesto
- +33 (0)2 43 98 20 20