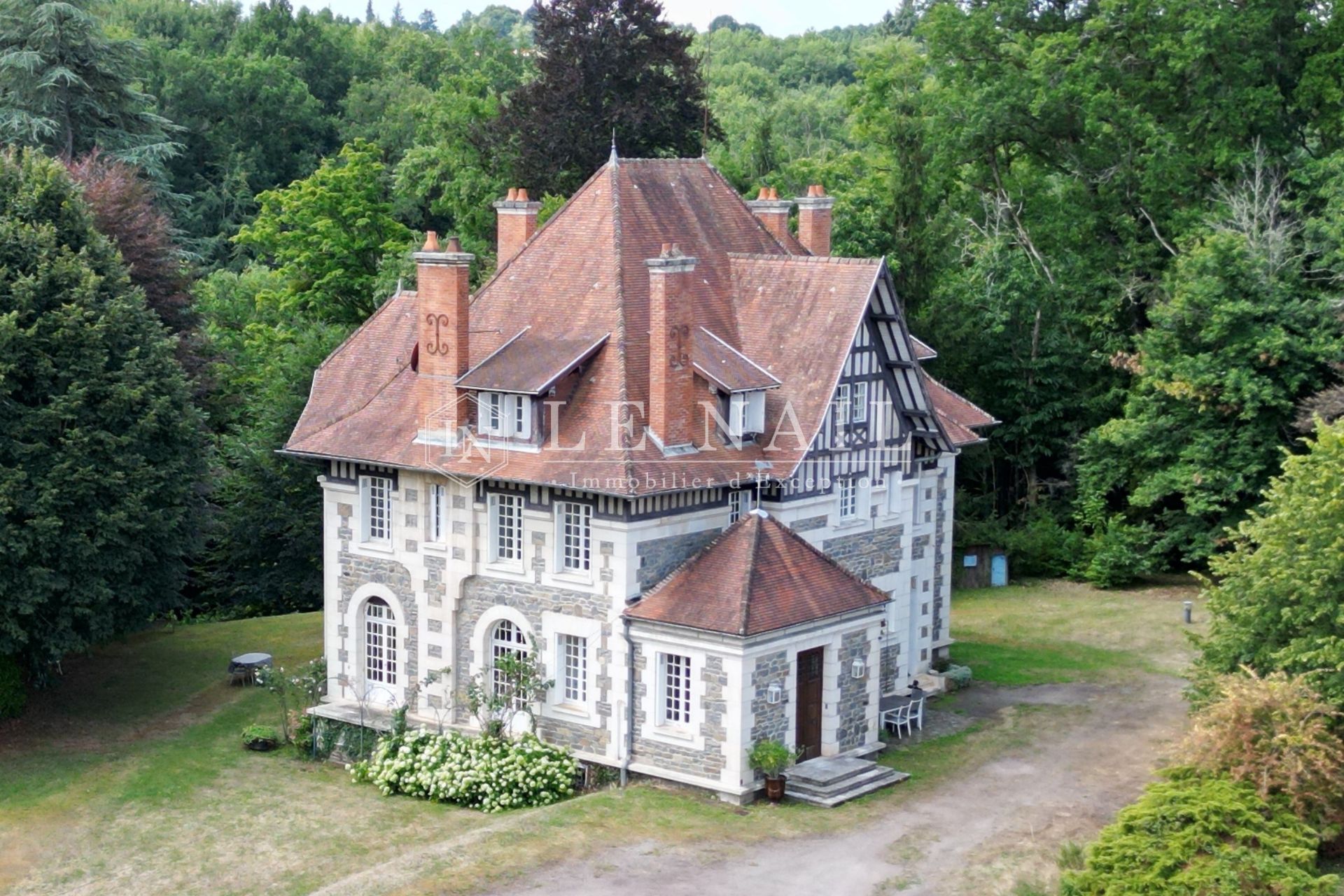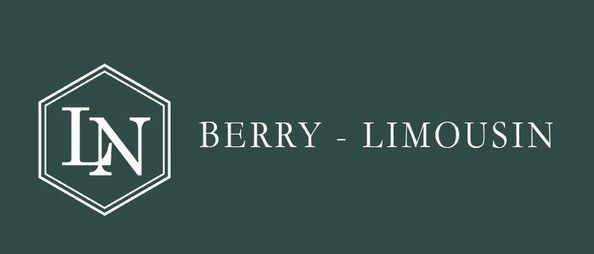
For sale Manor house Cussac 87150


- manor house
-
- CUSSAC (87150)
- 735,000 €
- Agency fees chargeable to the seller
- Ref. : 4658
- Surface : 400 m²
- Surface : 2.36 ha
- rooms : 13
- bedrooms : 7
- bathrooms : 3
- shower rooms : 4
Estimated amount of annual energy expenditure for standard use: between 11198€ and 15150€ (ref : 2021, 2022, 2023)
Réf. 4658 : fonfortable manor for sale 45km from Limoges.
Cussac lies in the Haute-Vienne department, 45 km south-west of Limoges. Forming part of the Périgord-Limousin Regional Natural Park, the area is known as the Massif des Feuillardiers – a gently undulating landscape of deep chestnut forests and numerous streams. A land of both nature and culture, it is particularly prized by hikers, sports enthusiasts, river anglers, and lovers of history and heritage.
Barely 45 km from Limoges and less than 35 minutes from an airport offering regular flights to London, Bristol, Leeds, Manchester, and the Midlands, as well as to Lyon and Marseille, it is a lively region where both locals and temporary residents enjoy an excellent quality of life.
From the outside, the manor presents an irregular footprint and rises over three storeys, the uppermost set beneath the eaves. The façades of the first two levels are faced in exposed local stone, adorned with dressed-stone quoins and rusticated masonry at the base of the roof space. The gable walls are rendered and finished with half-timbering.
The slate roof comprises a hipped pavilion roof with hipped dormers, to which three additional hips are attached. One, centred on the north façade, crowns the projecting bay that houses the staircase. Another, to the south-east, shelters beneath its imposing overhang the stepped wing containing the grand salon on the ground floor and the private apartments on the two upper storeys. The last, also on the south side, takes the form of an oversized Jacobean-style dormer, remarkable for the scale of its gable planes.
The whole is lit by tall, straight-headed windows, those of the second storey aligned with those below; only the drawing room features elegant arched bays. Decorative arched air vents light the basement.
On the south façade, facing the garden, a straight flight of steps leads to what was once the principal entrance, sheltered by a canopy supported by two columns. On the opposite side, to the north-east, a small pavilion now serves as the modern entrance.
On the raised ground floor, accessed via the garden entrance, a glazed portico with columns serves as a winter lounge and opens into a grand drawing room with clerestory windows. In sequence, a sitting room with arched bays and a monumental fireplace leads to the rear entrance hall with its cloakroom, a modern kitchen with dining area set around a central island, and stone-flagged circulation corridors leading to the main staircase.
On the first floor, a spacious landing leads, to the right, to a dressing room, a shower room, a bathroom, a large bedroom, and two further bedrooms each with their own shower room. At the far end of the landing, to the left, a door opens into a private apartment comprising a bedroom with alcove, a bathroom, and a large dressing room.
On the second floor, again to the right, there is an independent shower room, a large bedroom with small sitting room and shower room, a lounge, and another apartment including a small bedroom and a large bedroom with bathroom.
In the basement: gym, boiler room, pantry, and wine cellar.
Outbuildings :
The outbuildings consist mainly of two large, aligned yet separate farm buildings in the traditional Limousin style.
The first, restored in 2019, offers accommodation of five main rooms – one still to be completed – with a living area of around 100 sqm; bathroom and wood-burning stove in addition to oil-fired central heating with its own independent boiler.
The second, also restored in 2019, provides accommodation of four main rooms with bathroom, wood-burning stove, and central heating.
Both dwellings enjoy a private rear garden and could readily be offered as seasonal rentals.
The remainder of the outbuildings includes a large two-storey barn suitable for use as a garage or conversion for events, a hangar, a covered area currently serving as a summer dining space, and several smaller sheds.
The grounds, covering 5.90 acres, form a quadrilateral that may be divided into two main sections.
To the north, a plateau forming a promontory accommodates the manor and outbuildings, with hedgerows subdividing the various areas.
To the south and east, woodland slopes gently down towards the valley and its river, providing complete privacy from outside view. Steps have been installed to open this space up for leisurely walks.
Cabinet LE NAIL – Berry - Limousin - Mr Christian MAUVE : +33(0)2.43.98.20.20
Christian MAUVE, Individual company, registered in the Special Register of Commercial Agents, under the number 437 693 534.
We invite you to visit our website Cabinet Le Nail to browse our latest listings or learn more about this property.
Information on the risks to which this property is exposed is available at: www.georisques.gouv.fr
Cussac lies in the Haute-Vienne department, 45 km south-west of Limoges. Forming part of the Périgord-Limousin Regional Natural Park, the area is known as the Massif des Feuillardiers – a gently undulating landscape of deep chestnut forests and numerous streams. A land of both nature and culture, it is particularly prized by hikers, sports enthusiasts, river anglers, and lovers of history and heritage.
Barely 45 km from Limoges and less than 35 minutes from an airport offering regular flights to London, Bristol, Leeds, Manchester, and the Midlands, as well as to Lyon and Marseille, it is a lively region where both locals and temporary residents enjoy an excellent quality of life.
From the outside, the manor presents an irregular footprint and rises over three storeys, the uppermost set beneath the eaves. The façades of the first two levels are faced in exposed local stone, adorned with dressed-stone quoins and rusticated masonry at the base of the roof space. The gable walls are rendered and finished with half-timbering.
The slate roof comprises a hipped pavilion roof with hipped dormers, to which three additional hips are attached. One, centred on the north façade, crowns the projecting bay that houses the staircase. Another, to the south-east, shelters beneath its imposing overhang the stepped wing containing the grand salon on the ground floor and the private apartments on the two upper storeys. The last, also on the south side, takes the form of an oversized Jacobean-style dormer, remarkable for the scale of its gable planes.
The whole is lit by tall, straight-headed windows, those of the second storey aligned with those below; only the drawing room features elegant arched bays. Decorative arched air vents light the basement.
On the south façade, facing the garden, a straight flight of steps leads to what was once the principal entrance, sheltered by a canopy supported by two columns. On the opposite side, to the north-east, a small pavilion now serves as the modern entrance.
On the raised ground floor, accessed via the garden entrance, a glazed portico with columns serves as a winter lounge and opens into a grand drawing room with clerestory windows. In sequence, a sitting room with arched bays and a monumental fireplace leads to the rear entrance hall with its cloakroom, a modern kitchen with dining area set around a central island, and stone-flagged circulation corridors leading to the main staircase.
On the first floor, a spacious landing leads, to the right, to a dressing room, a shower room, a bathroom, a large bedroom, and two further bedrooms each with their own shower room. At the far end of the landing, to the left, a door opens into a private apartment comprising a bedroom with alcove, a bathroom, and a large dressing room.
On the second floor, again to the right, there is an independent shower room, a large bedroom with small sitting room and shower room, a lounge, and another apartment including a small bedroom and a large bedroom with bathroom.
In the basement: gym, boiler room, pantry, and wine cellar.
Outbuildings :
The outbuildings consist mainly of two large, aligned yet separate farm buildings in the traditional Limousin style.
The first, restored in 2019, offers accommodation of five main rooms – one still to be completed – with a living area of around 100 sqm; bathroom and wood-burning stove in addition to oil-fired central heating with its own independent boiler.
The second, also restored in 2019, provides accommodation of four main rooms with bathroom, wood-burning stove, and central heating.
Both dwellings enjoy a private rear garden and could readily be offered as seasonal rentals.
The remainder of the outbuildings includes a large two-storey barn suitable for use as a garage or conversion for events, a hangar, a covered area currently serving as a summer dining space, and several smaller sheds.
The grounds, covering 5.90 acres, form a quadrilateral that may be divided into two main sections.
To the north, a plateau forming a promontory accommodates the manor and outbuildings, with hedgerows subdividing the various areas.
To the south and east, woodland slopes gently down towards the valley and its river, providing complete privacy from outside view. Steps have been installed to open this space up for leisurely walks.
Cabinet LE NAIL – Berry - Limousin - Mr Christian MAUVE : +33(0)2.43.98.20.20
Christian MAUVE, Individual company, registered in the Special Register of Commercial Agents, under the number 437 693 534.
We invite you to visit our website Cabinet Le Nail to browse our latest listings or learn more about this property.
Information on the risks to which this property is exposed is available at: www.georisques.gouv.fr
Your contact

MAUVE Christian
- +33 (0)2 43 98 20 20