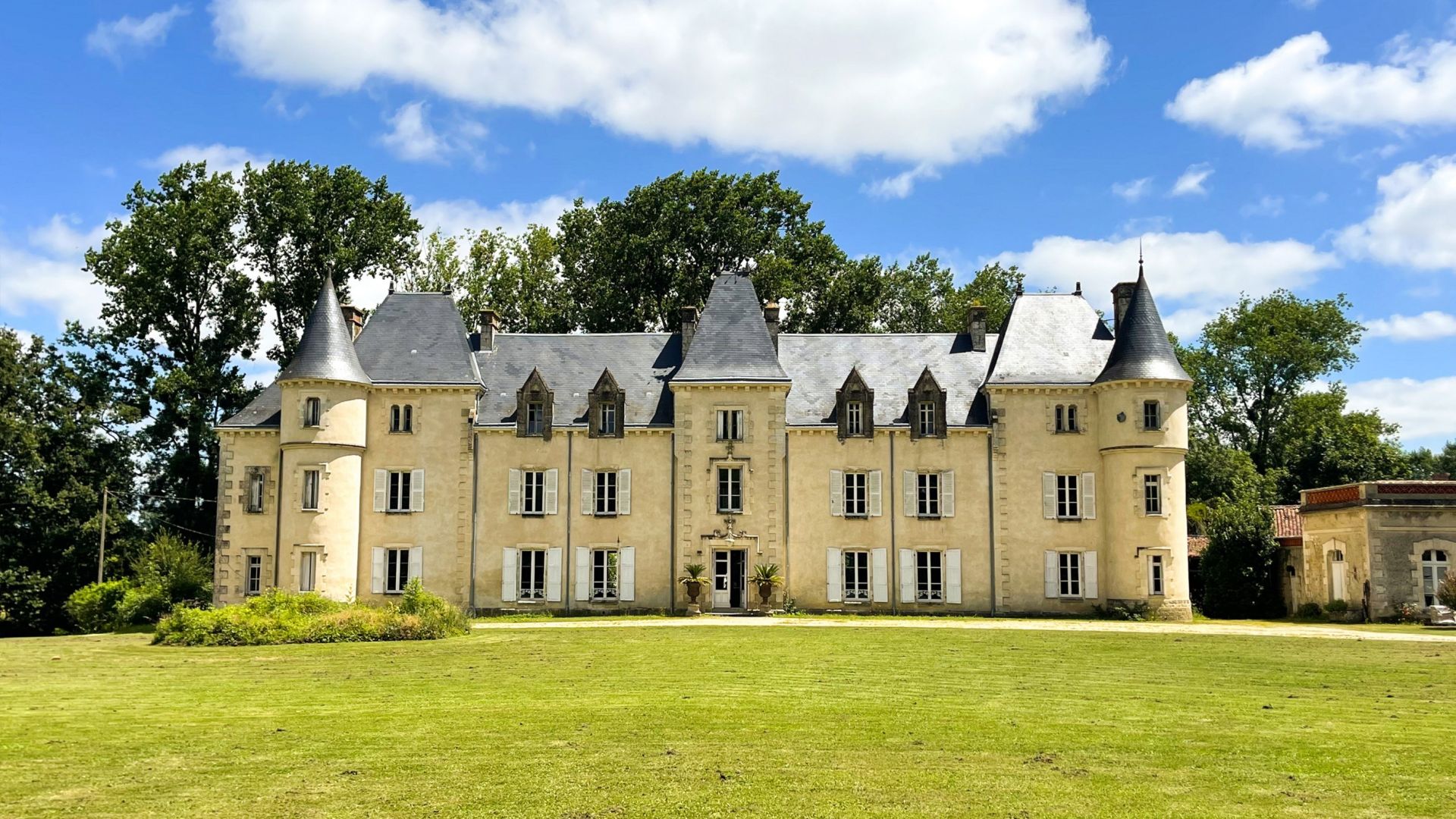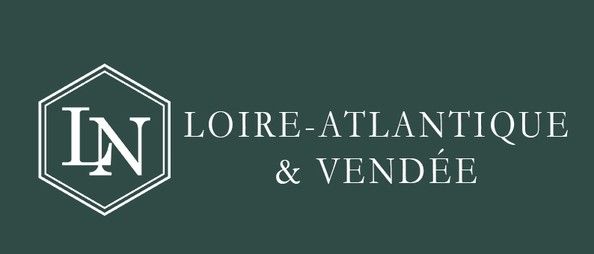
For sale Castle Fontenay-le-Comte 85200


- castle
-
- FONTENAY LE COMTE (85200)
- 1,299,000 €
- Agency fees chargeable to the seller
- Ref. : 4676
- Surface : 500 m²
- Surface : 2.5 ha
- rooms : 13
- bedrooms : 6
- Swimming pool : Yes
- bathrooms : 3
- shower room : 1
Estimated amount of annual energy expenditure for standard use: between 11910€ and 16180€ (ref : 2021, 2022, 2023)
Ref.4676 : French chateau with swimming pool for sale.
This property, with its rich history, is located in the south of the Vendée region, not far from the Deux Sèvres. It is accessible via a tree-lined road that winds through the countryside. We are far from the hustle and bustle of city life. The calm is absolute.
Today, the castle is an elegant and majestic building, whose light-colored façade faces west and opens onto the park. It captivates at first glance with its harmonious architecture and noble silhouette. Inspired by the neo-Gothic style, it subtly embodies the romantic charm of historic residences, while offering a bright living environment.
Its symmetrical façade, punctuated by tall stone-framed windows, is enhanced by two circular turrets topped with pepperpot roofs.
The light-colored stone walls beautifully capture the light, while the slate roof, pierced by gabled dormers and tall chimneys, completes the refined character of the building. This castle offers a remarkable balance between architectural elegance and a warm atmosphere, conducive to a peaceful life in an exceptional setting.
Inside, the surface area is approximately 500 sqm.
Restoration work is currently underway.
On the ground floor: a hallway with a beautiful wooden staircase, a living room with parquet flooring, a fireplace, and wood paneling, an office, followed by a second living room with double exposure, which adjoins the chapel, also accessible from inside the castle.
On the other side of the entrance hall is the dining room with its fireplace, parquet flooring, and moldings. Then there is a modern, fully equipped kitchen, a second dining room with a monumental fireplace, stone tile flooring, and a former vegetable garden. From this room, you can access the vestibule, a laundry room, and a bathroom with a toilet. A service staircase provides access to the upper floors.
On the first floor: there is a large landing and a long corridor leading to an office, six bedrooms with parquet flooring, one of which has an en-suite bathroom, a shower room, and two toilets.
On the second floor: a large attic with several windows offering numerous possibilities for conversion.
The outbuildings include:
- A beautiful orangery, located in front of the pool, with a fireplace and dining area;
- Pool: 10x3m. Recent liner. Heated with a heat pump;
- Pool house with shower room, toilet, and lean-to. Pool equipment room;
- Wood shed (roof needs attention);
- A large outbuilding (to be renovated) comprising: stables (3 boxes), former caretaker's house, workshop, cellar);
- A chapel adjoining the château, with beautiful stained glass windows dating from 1878.
The property covers approximately 6.17 acres (2.5 hectares) of land, entirely enclosed by old stone walls and discreet fencing, thus preserving the tranquility of the surroundings.
Access is via a beautiful wrought iron gate, elegantly marking the entrance to the estate. A small path gently leads to the château, which stands facing a vast grassy expanse.
Majestic century-old trees dot the landscape. A pretty orchard, enclosed by an old stone wall, adds a bucolic and authentic touch to this exceptional setting.
Finally, the swimming pool area, hidden from view, offers an intimate atmosphere, ideal for moments of relaxation in complete serenity.
Cabinet LE NAIL – Loire-Atlantique and Vendée - Mrs Nathalie TOULBOT : +33 (0)2.43.98.20.20
Nathalie TOULBOT, Individual company, registered in the Special Register of Commercial Agents, under the number 418 969 077.
We invite you to visit our website Cabinet Le Nail to browse our latest listings or learn more about this property.
Information on the risks to which this property is exposed is available at: www.georisques.gouv.fr
This property, with its rich history, is located in the south of the Vendée region, not far from the Deux Sèvres. It is accessible via a tree-lined road that winds through the countryside. We are far from the hustle and bustle of city life. The calm is absolute.
Today, the castle is an elegant and majestic building, whose light-colored façade faces west and opens onto the park. It captivates at first glance with its harmonious architecture and noble silhouette. Inspired by the neo-Gothic style, it subtly embodies the romantic charm of historic residences, while offering a bright living environment.
Its symmetrical façade, punctuated by tall stone-framed windows, is enhanced by two circular turrets topped with pepperpot roofs.
The light-colored stone walls beautifully capture the light, while the slate roof, pierced by gabled dormers and tall chimneys, completes the refined character of the building. This castle offers a remarkable balance between architectural elegance and a warm atmosphere, conducive to a peaceful life in an exceptional setting.
Inside, the surface area is approximately 500 sqm.
Restoration work is currently underway.
On the ground floor: a hallway with a beautiful wooden staircase, a living room with parquet flooring, a fireplace, and wood paneling, an office, followed by a second living room with double exposure, which adjoins the chapel, also accessible from inside the castle.
On the other side of the entrance hall is the dining room with its fireplace, parquet flooring, and moldings. Then there is a modern, fully equipped kitchen, a second dining room with a monumental fireplace, stone tile flooring, and a former vegetable garden. From this room, you can access the vestibule, a laundry room, and a bathroom with a toilet. A service staircase provides access to the upper floors.
On the first floor: there is a large landing and a long corridor leading to an office, six bedrooms with parquet flooring, one of which has an en-suite bathroom, a shower room, and two toilets.
On the second floor: a large attic with several windows offering numerous possibilities for conversion.
The outbuildings include:
- A beautiful orangery, located in front of the pool, with a fireplace and dining area;
- Pool: 10x3m. Recent liner. Heated with a heat pump;
- Pool house with shower room, toilet, and lean-to. Pool equipment room;
- Wood shed (roof needs attention);
- A large outbuilding (to be renovated) comprising: stables (3 boxes), former caretaker's house, workshop, cellar);
- A chapel adjoining the château, with beautiful stained glass windows dating from 1878.
The property covers approximately 6.17 acres (2.5 hectares) of land, entirely enclosed by old stone walls and discreet fencing, thus preserving the tranquility of the surroundings.
Access is via a beautiful wrought iron gate, elegantly marking the entrance to the estate. A small path gently leads to the château, which stands facing a vast grassy expanse.
Majestic century-old trees dot the landscape. A pretty orchard, enclosed by an old stone wall, adds a bucolic and authentic touch to this exceptional setting.
Finally, the swimming pool area, hidden from view, offers an intimate atmosphere, ideal for moments of relaxation in complete serenity.
Cabinet LE NAIL – Loire-Atlantique and Vendée - Mrs Nathalie TOULBOT : +33 (0)2.43.98.20.20
Nathalie TOULBOT, Individual company, registered in the Special Register of Commercial Agents, under the number 418 969 077.
We invite you to visit our website Cabinet Le Nail to browse our latest listings or learn more about this property.
Information on the risks to which this property is exposed is available at: www.georisques.gouv.fr
Your contact

TOULBOT Nathalie
- +33 (0)2 43 98 20 20