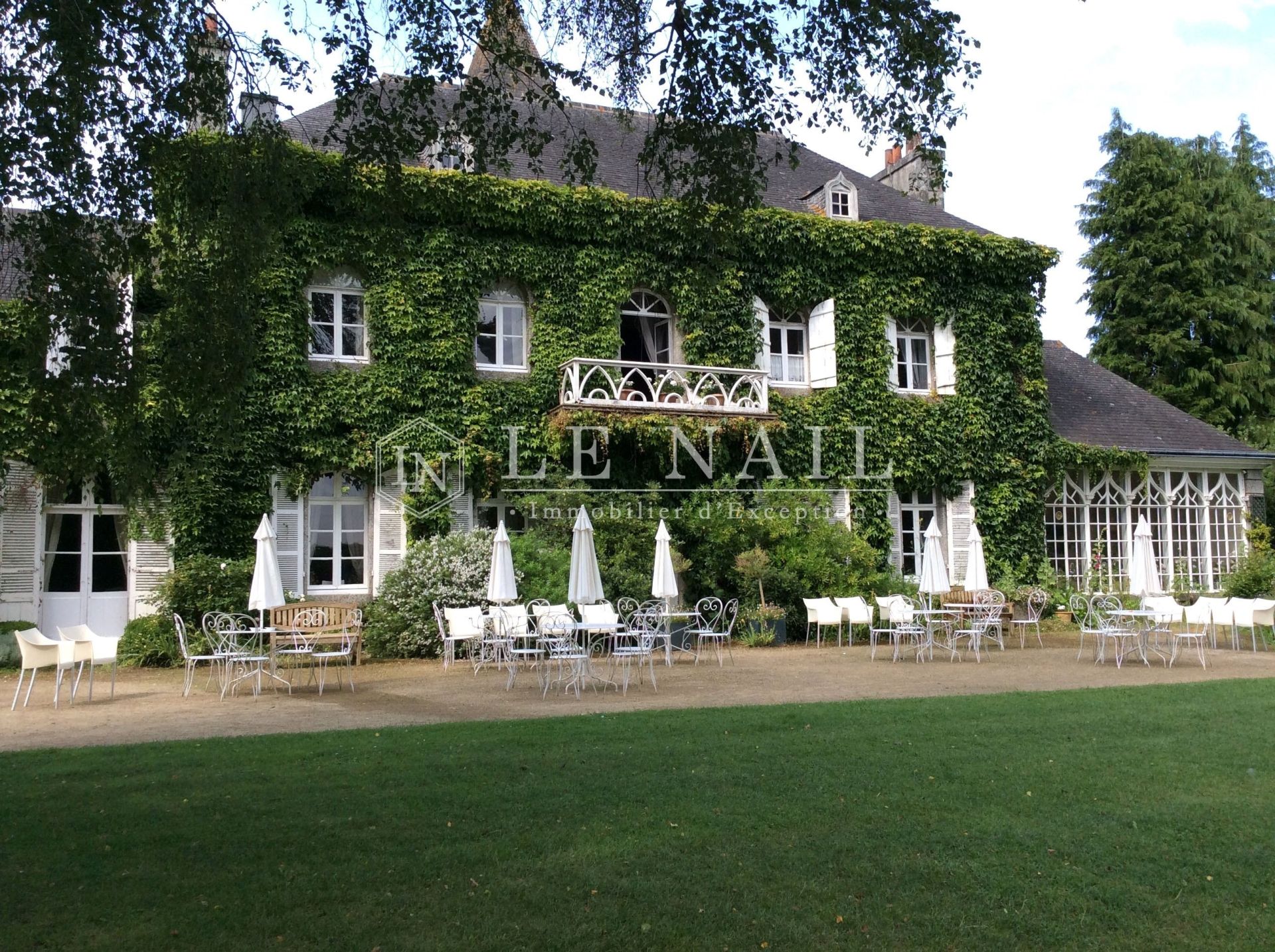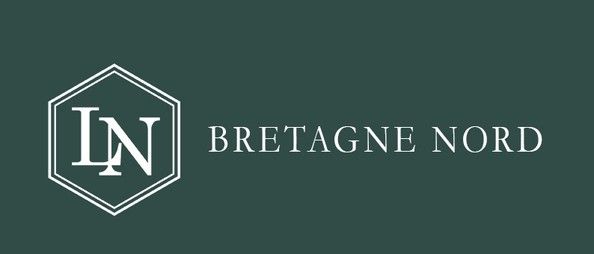
For sale Manor house Saint-Brieuc 22000


- manor house
-
- ST BRIEUC (22000)
- 1,950,000 €
- Agency fees chargeable to the seller
- Ref. : 4663
- Surface : 818 m²
- Surface : 14.48 ha
- rooms : 23
- bedrooms : 15
- bathrooms : 8
- shower room : 1
Diagnosis made before July 1, 2021
Ref. 4663: charming 18th-century manor house for sale near the beach in the Côtes d'Armor region.
Located near the charming heritage town of Quintin in the Côtes-d’Armor region, this property enjoys a setting steeped in history. Once the capital of Breton linen, Quintin flourished thanks to the export of its fabrics as far as America. Nestled within the lush bocage landscape, the town today retains a rich architectural heritage that bears witness to its prosperous past, with numerous historical monuments and enchanting medieval alleyways.
The town lies just 30 minutes from the nearest beaches and only 18 kilometres from Saint-Brieuc, offering a perfect balance between tranquil countryside and quick access to the Breton coastline.
A magnificent estate featuring its 18th-century manor house, accompanied by numerous outbuildings, some of which have been converted into guest cottages, as well as a spacious reception hall. The entire property is nestled in the heart of over 14 hectares of meadows and woodland, traversed by a gently meandering, fish-filled river.
Occupied as a primary residence, this 561 sqm manor offers a sublime classical setting: exquisite wood panelling, majestic fireplaces, and elegant parquet flooring.
The ground floor reveals five spacious reception rooms: a grand drawing room, a smaller sitting room or study, a main dining room, a secondary dining area, and an orangery. The traditional kitchen, complete with its bread oven, adjoins a bedroom with en-suite bathroom. Additional utility spaces, including storage rooms, laundry, cloakroom, and an annexed office, ensure an optimised layout.
Upstairs, you will find eight further bedrooms, five of which benefit from private bathrooms or shower rooms.
The manor is served by two staircases, easing circulation throughout and enabling a natural division between public and private areas. This configuration is particularly well-suited for use as a guesthouse, allowing for the accommodation of visitors while maintaining a distinct and independent private lifestyle.
Outbuildings :
The estate comprises numerous outbuildings capable of supporting a wide variety of projects:
Former offices and storage buildings, remnants of a 20th-century poultry farming operation, now in need of renovation. They offer significant potential thanks to their generous floor area and adaptable layout.
Stone barns, garages, and storerooms, ready to be converted to suit your needs, be it for artisanal workshops, storage, events, and more.
Four fitted stone houses, two of which are currently used as guest residences. The remaining two require refurbishment or full renovation, depending on the nature of the intended project.
A vast 300sqm reception hall, fully compliant with ERP (public-access building) standards, equipped with a professional kitchen and sanitary facilities. Ready to host weddings, seminars, family gatherings, or association meetings.
Further installations could be developed following renovation, such as a greenhouse, tennis court, or swimming pool with changing facilities—offering even greater potential to enhance the estate’s appeal.
The estate spans nearly 36 acres, combining open meadows with both deciduous and coniferous woodland, and enjoys an exceptional natural setting.
A fish-filled river winds through the property for 1.5 kilometres, bringing freshness, charm, and excellent potential for outdoor pursuits.
Cabinet LE NAIL – North Brittany - Mr Romuald BAUDIN : +33(0)2.43.98.20.20
Romuald BAUDIN, Individual company, registered in the Special Register of Commercial Agents, under the number 858 790 806.
We invite you to visit our website Cabinet Le Nail to browse our latest listings or learn more about this property.
Information on the risks to which this property is exposed is available at: www.georisques.gouv.fr
Located near the charming heritage town of Quintin in the Côtes-d’Armor region, this property enjoys a setting steeped in history. Once the capital of Breton linen, Quintin flourished thanks to the export of its fabrics as far as America. Nestled within the lush bocage landscape, the town today retains a rich architectural heritage that bears witness to its prosperous past, with numerous historical monuments and enchanting medieval alleyways.
The town lies just 30 minutes from the nearest beaches and only 18 kilometres from Saint-Brieuc, offering a perfect balance between tranquil countryside and quick access to the Breton coastline.
A magnificent estate featuring its 18th-century manor house, accompanied by numerous outbuildings, some of which have been converted into guest cottages, as well as a spacious reception hall. The entire property is nestled in the heart of over 14 hectares of meadows and woodland, traversed by a gently meandering, fish-filled river.
Occupied as a primary residence, this 561 sqm manor offers a sublime classical setting: exquisite wood panelling, majestic fireplaces, and elegant parquet flooring.
The ground floor reveals five spacious reception rooms: a grand drawing room, a smaller sitting room or study, a main dining room, a secondary dining area, and an orangery. The traditional kitchen, complete with its bread oven, adjoins a bedroom with en-suite bathroom. Additional utility spaces, including storage rooms, laundry, cloakroom, and an annexed office, ensure an optimised layout.
Upstairs, you will find eight further bedrooms, five of which benefit from private bathrooms or shower rooms.
The manor is served by two staircases, easing circulation throughout and enabling a natural division between public and private areas. This configuration is particularly well-suited for use as a guesthouse, allowing for the accommodation of visitors while maintaining a distinct and independent private lifestyle.
Outbuildings :
The estate comprises numerous outbuildings capable of supporting a wide variety of projects:
Former offices and storage buildings, remnants of a 20th-century poultry farming operation, now in need of renovation. They offer significant potential thanks to their generous floor area and adaptable layout.
Stone barns, garages, and storerooms, ready to be converted to suit your needs, be it for artisanal workshops, storage, events, and more.
Four fitted stone houses, two of which are currently used as guest residences. The remaining two require refurbishment or full renovation, depending on the nature of the intended project.
A vast 300sqm reception hall, fully compliant with ERP (public-access building) standards, equipped with a professional kitchen and sanitary facilities. Ready to host weddings, seminars, family gatherings, or association meetings.
Further installations could be developed following renovation, such as a greenhouse, tennis court, or swimming pool with changing facilities—offering even greater potential to enhance the estate’s appeal.
The estate spans nearly 36 acres, combining open meadows with both deciduous and coniferous woodland, and enjoys an exceptional natural setting.
A fish-filled river winds through the property for 1.5 kilometres, bringing freshness, charm, and excellent potential for outdoor pursuits.
Cabinet LE NAIL – North Brittany - Mr Romuald BAUDIN : +33(0)2.43.98.20.20
Romuald BAUDIN, Individual company, registered in the Special Register of Commercial Agents, under the number 858 790 806.
We invite you to visit our website Cabinet Le Nail to browse our latest listings or learn more about this property.
Information on the risks to which this property is exposed is available at: www.georisques.gouv.fr
Your contact

BAUDIN Romuald
- +33 (0)2 43 98 20 20