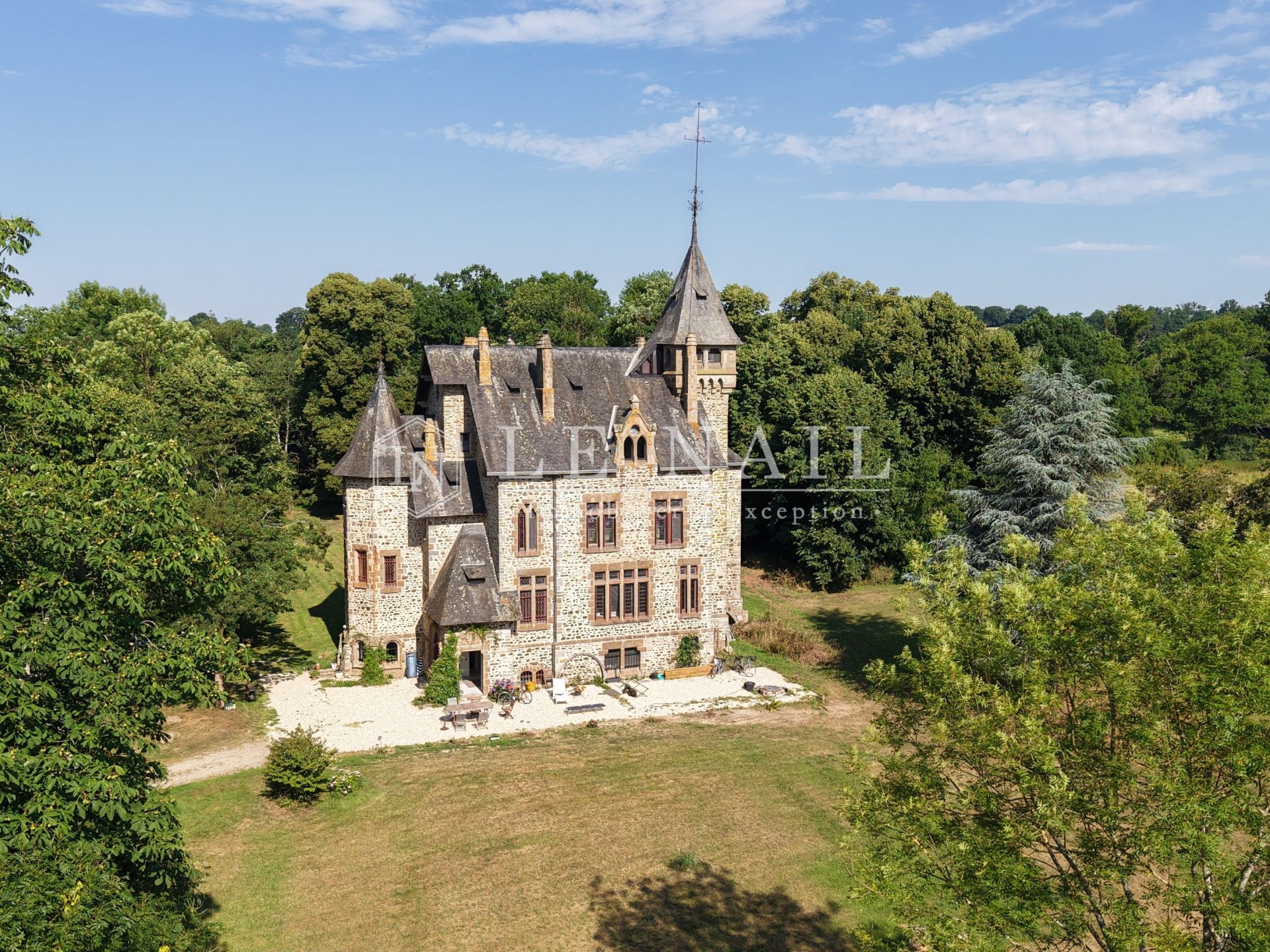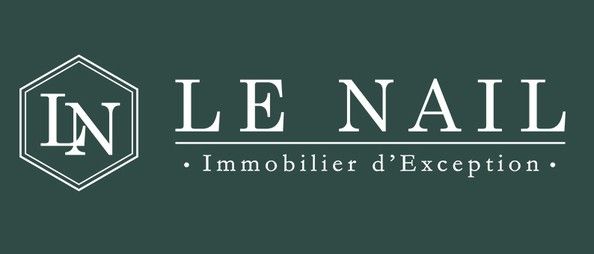
For sale Castle Mayenne 53100


- castle
-
- MAYENNE (53100)
- 795,000 €
- Agency fees chargeable to the seller
- Ref. : 4668
- Surface : 480 m²
- Surface : 5.2 ha
- rooms : 16
- bedrooms : 7
- bathrooms : 2
- shower room : 1
Estimated amount of annual energy expenditure for standard use: between 19560€ and 26520€ (ref : 2021, 2022, 2023)
Housing with excessive energy consumption : classe G.
Ref.4668 : Chateau and caretaker's cottage set in 13 acres for sale in Mayenne
Situated near the town of Mayenne, close to the river and in the eponymous department, stands this neo-medieval château. Mayenne town centre is 2 km away by car, and easily accessible on foot or by bike. Laval, 30 km away, has a TGV train station that takes you to Paris in 1 hour 15 minutes. The capital is 280 km away by car.
The historic town of Mayenne, which has been awarded the ‘Pays d'art et d'histoire’ label, has a population of 12,000 and boasts an 11th-century castle, as well as a full range of shops and services (hospital, doctors, chemists, supermarkets, secondary schools, etc.). Laval (Train and motorway) is a 35-minute drive away. The countryside around the town is beautiful and undulating, as evidenced by the nearby Alps Mancelles and the department's highest peak: Mont des Avaloirs. There are many fine tourist attractions and historic sites within easy reach in Nord Mayenne, including the Notre Dame de Pontmain basilica, the village of Lassay-les-Châteaux, which has been awarded the ‘Petite cité de caractère’ label, and the Gallo-Roman town of Jublains.
Built at the very beginning of the 20th century, this château stands on the site of an earlier château that burnt down. The original property had its own spinning mill. The retired battalion commander who owned the old building had it rebuilt in 1899 until 1902, when it was sold to an industrialist who reused the spinning mill buildings as a foundry.
The building was designed by the Laval architect Louis Marchal, using sandstone rubble and a slate roof. The windows are made of beige granite ashlar. Several volumes stand out from the building, giving the château a neo-medieval appearance: ‘The complex arrangement of volumes and roofs reflects the interior layout’. (Demeures en bord de Mayenne, 303 editions).
The east/west-facing castle spans a floor surface area of approx. 480 sqm (120 sqm per storey) and comprises :
Garden level (semi-buried): entrance, landing with stairway, lounge/library (44 sqm), kitchen (34 sqm), boiler room (14 sqm), cellar (21 sqm), stairway in a turret.
Ground floor (raised): entrance, landing with stairway, large lounge (44 sqm), dining room (29 sqm), small lounge (21 sqm), study (14 sqm), back stairway in the turret.
First floor : a corridor leads to 4 bedrooms (36, 19, 18, 14 sqm), one of which has a wash-hand basin, 1 shower room with wc, 1 bathroom, kitchen (6.6 sqm), wc and wash-hand basin, back stairway in the turret.
Above: living room/bedroom, kitchen, 2 bedrooms, bathroom, toilet and washbasin, back staircase in the turret.
Belvedere accessed via the service stairway turret. It gives access to a large attic on the building's right-of-way.
The outbuildings comprise :
A/ A caretaker's cottage of approx. 70 sqm in need of restoration; with independent water and electricity meters; attached garage and outbuilding;
B/ 2 wells;
C/ A riverside boathouse.
The grounds comprise a beautiful driveway leading up to the chateau surrounded by parklands and meadows. Below, the river Mayenne flows past and is easily accessible. There is also a small beach. The park around the château is planted with large, beautiful ornamental trees. The total surface area is 13 acres.
Information on the risks to which this property is exposed is available at: www.georisques.gouv.fr
Situated near the town of Mayenne, close to the river and in the eponymous department, stands this neo-medieval château. Mayenne town centre is 2 km away by car, and easily accessible on foot or by bike. Laval, 30 km away, has a TGV train station that takes you to Paris in 1 hour 15 minutes. The capital is 280 km away by car.
The historic town of Mayenne, which has been awarded the ‘Pays d'art et d'histoire’ label, has a population of 12,000 and boasts an 11th-century castle, as well as a full range of shops and services (hospital, doctors, chemists, supermarkets, secondary schools, etc.). Laval (Train and motorway) is a 35-minute drive away. The countryside around the town is beautiful and undulating, as evidenced by the nearby Alps Mancelles and the department's highest peak: Mont des Avaloirs. There are many fine tourist attractions and historic sites within easy reach in Nord Mayenne, including the Notre Dame de Pontmain basilica, the village of Lassay-les-Châteaux, which has been awarded the ‘Petite cité de caractère’ label, and the Gallo-Roman town of Jublains.
Built at the very beginning of the 20th century, this château stands on the site of an earlier château that burnt down. The original property had its own spinning mill. The retired battalion commander who owned the old building had it rebuilt in 1899 until 1902, when it was sold to an industrialist who reused the spinning mill buildings as a foundry.
The building was designed by the Laval architect Louis Marchal, using sandstone rubble and a slate roof. The windows are made of beige granite ashlar. Several volumes stand out from the building, giving the château a neo-medieval appearance: ‘The complex arrangement of volumes and roofs reflects the interior layout’. (Demeures en bord de Mayenne, 303 editions).
The east/west-facing castle spans a floor surface area of approx. 480 sqm (120 sqm per storey) and comprises :
Garden level (semi-buried): entrance, landing with stairway, lounge/library (44 sqm), kitchen (34 sqm), boiler room (14 sqm), cellar (21 sqm), stairway in a turret.
Ground floor (raised): entrance, landing with stairway, large lounge (44 sqm), dining room (29 sqm), small lounge (21 sqm), study (14 sqm), back stairway in the turret.
First floor : a corridor leads to 4 bedrooms (36, 19, 18, 14 sqm), one of which has a wash-hand basin, 1 shower room with wc, 1 bathroom, kitchen (6.6 sqm), wc and wash-hand basin, back stairway in the turret.
Above: living room/bedroom, kitchen, 2 bedrooms, bathroom, toilet and washbasin, back staircase in the turret.
Belvedere accessed via the service stairway turret. It gives access to a large attic on the building's right-of-way.
The outbuildings comprise :
A/ A caretaker's cottage of approx. 70 sqm in need of restoration; with independent water and electricity meters; attached garage and outbuilding;
B/ 2 wells;
C/ A riverside boathouse.
The grounds comprise a beautiful driveway leading up to the chateau surrounded by parklands and meadows. Below, the river Mayenne flows past and is easily accessible. There is also a small beach. The park around the château is planted with large, beautiful ornamental trees. The total surface area is 13 acres.
Information on the risks to which this property is exposed is available at: www.georisques.gouv.fr
Your contact

Siège
- +33 (0)2 43 98 20 20