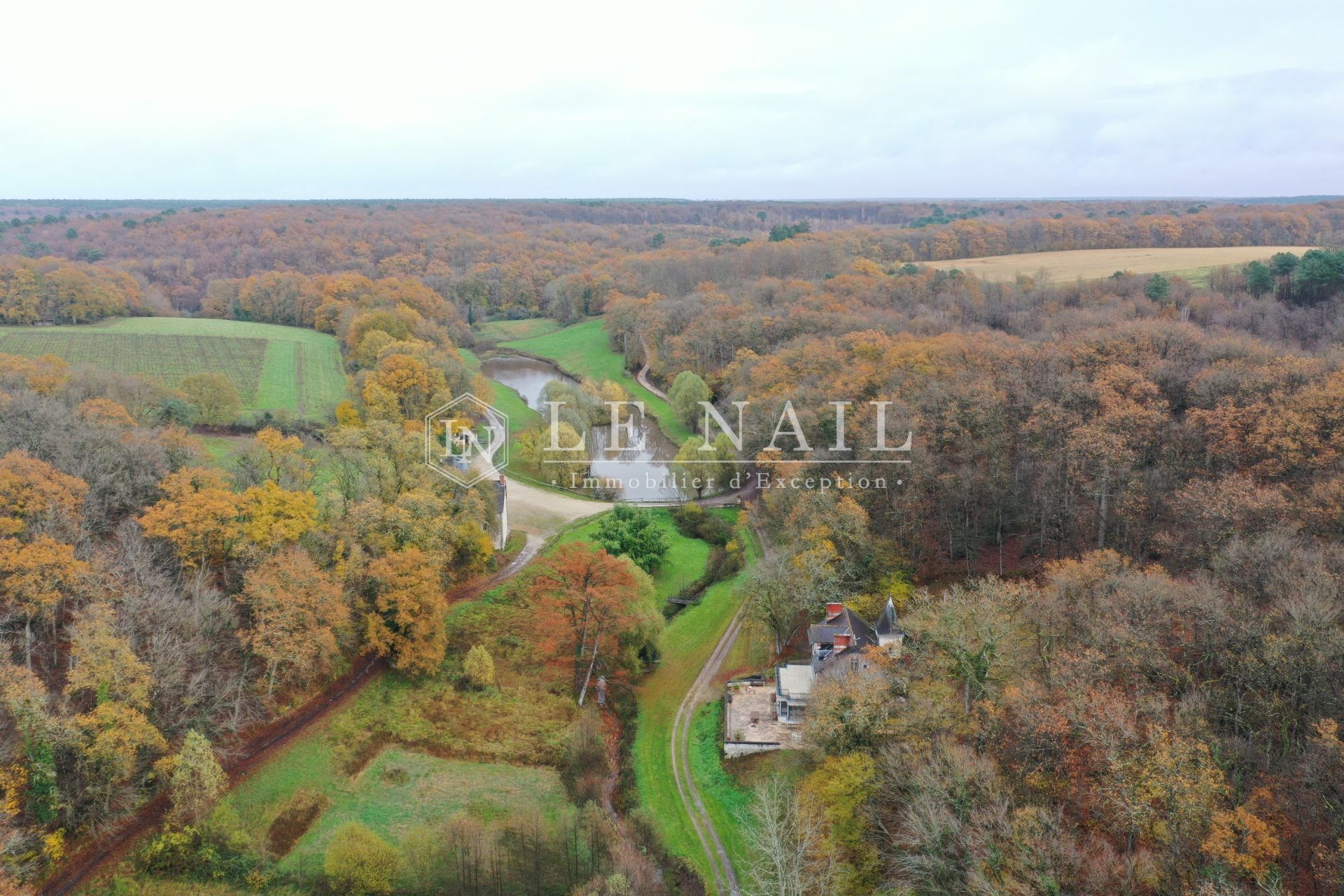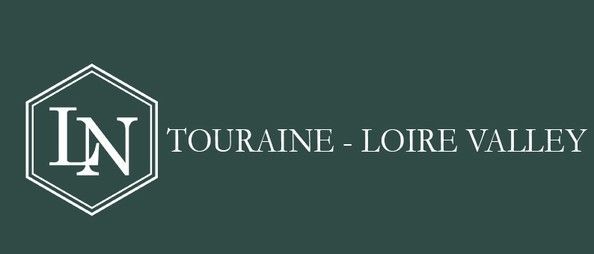
For sale Hunting estate Chinon 37500


- hunting estate
-
- CHINON (37500)
- 6,900,000 €
- Agency fees chargeable to the seller
- Ref. : 4655
- Surface : 300 m²
- Surface : 503.06 ha
- rooms : 15
- bedrooms : 9
- bathrooms : 6
- shower rooms : 2
- terrace : 1
Réf. 4655 : For sale, considerable hunting estate of 1.250 acres.
A private exclusive location not far from the popular town of Chinon. An attractive setting with an excellent variety of land usage within the estate: forest, ponds, agricultural fields and vines. Ideal for lovers of nature as well as those with a passion for hunting. An excellent choice of restaurants, shops, cafes, etc. nearby with good communication links to Tours, Angers and beyond to Paris (TGV or Autoroute).
This exceptional estate features a Maison de Maître, a hunting lodge, a caretaker’s house, troglodyte cellars, a barn, and a mix of agricultural and woodland plots, spanning a total of 1.245 acres.
1/ THE MANOR HOUSE
Situated at the heart of the estate, this elegant manor house of approximately 300sqm was built in the 19th century using stone and brick, with a light-coloured render. It is roofed in slate and rises over four levels. The façade is symmetrical, featuring a slightly projecting central section topped with a decorative pediment. The property comprises:
The ground floor includes an entrance hall leading to a dining room, a kitchen and a lounge. A wooden staircase provides access to the upper floors. To the rear, a spacious 46sqm veranda opens onto the terrace and serves as an additional living area. Fully glazed, it boasts a coffered ceiling adorned with illustrated scenes.
The first floor is home to an office of 11sqm and four bedrooms, three with ensuite bathrooms and wc and three with balconies to enjoy the private views.
Above on the second floor are another 5 bedrooms/offices ranging from 7sqm to 13sqm with each one having a bath or shower room and wc and three with balconies.
The garden/basement level has access from the entrance hall and also garage style access from outside. Within this area, that covers most of the surface area of the house, we have a wc, storage rooms, laundry and boiler room.
2/ THE HUNTING LODGE
Across the valley from North-East of the main house is the hunting lodge. Covering circa 300sqm over 2 floors and comprising a dining hall with side kitchen, tiled with stone fireplace and exposed beams. Another kitchen in the troglodyte section to the rear and wc. Above is a studio apartment and a separate 12sqm bedroom with ensuite facilities.
3/ THE TROGLODYTES CAVES
Next to the hunting lodge are the troglodyte caves. These original dwellings have been modernised and today provide storage rooms, wc and shower, hunting room, boiler room, cloakroom and a studio with kitchen area, shower and wc.
4/ THE GUARDIAN'S HOUSE
Guardian’s house: located near the main entrance this 1960 style property has a natural wood covering offering roughly 150sqm of living space with lounge and kitchen on the ground floor and bedroom above.
5/ OTHER OUTBUILDINGS
- Next to the guardian’s house are the stables and kennels. 4 individual stable rooms and 5 kennels with 2 garages to the rear.
- There are also two agricultural hangars used for machine storage.
- Within the estate are the ruins of an old chapel and convent.
The estate covers a total area of 1,245 acres composed of:
Approximately 1,162 acres of managed forest
Approximately 3.25 acres of natural scrub
Approximately 7.5 acres of ponds.
Approximately 6.5 acres of prairie
Approximately 26.25 acres of vines
Approximately 77.5 acres)of agricultural land
With the exception of 10 acres the whole estate is enclosed with solid aluminium fencing with concrete posts.
The estate was fully enclosed in 1977 and there is a density of stags, hinds, roe deer and wild boar.
The following parts are listed on the Inventory of Historic Monuments : Under a 1947 decree, the ruins of the chapel are listed as Historic Monuments.
Cabinet LE NAIL – Touraine - Loire Valley – Mr Tony WELLS : +33 (0)2.43.98.20.20
Tony WELLS, Individual company, registered in the Special Register of Commercial Agents, under the number 444 692 156.
We invite you to visit our website Cabinet Le Nail to browse our latest listings or learn more about this property.
Information on the risks to which this property is exposed is available at: www.georisques.gouv.fr
A private exclusive location not far from the popular town of Chinon. An attractive setting with an excellent variety of land usage within the estate: forest, ponds, agricultural fields and vines. Ideal for lovers of nature as well as those with a passion for hunting. An excellent choice of restaurants, shops, cafes, etc. nearby with good communication links to Tours, Angers and beyond to Paris (TGV or Autoroute).
This exceptional estate features a Maison de Maître, a hunting lodge, a caretaker’s house, troglodyte cellars, a barn, and a mix of agricultural and woodland plots, spanning a total of 1.245 acres.
1/ THE MANOR HOUSE
Situated at the heart of the estate, this elegant manor house of approximately 300sqm was built in the 19th century using stone and brick, with a light-coloured render. It is roofed in slate and rises over four levels. The façade is symmetrical, featuring a slightly projecting central section topped with a decorative pediment. The property comprises:
The ground floor includes an entrance hall leading to a dining room, a kitchen and a lounge. A wooden staircase provides access to the upper floors. To the rear, a spacious 46sqm veranda opens onto the terrace and serves as an additional living area. Fully glazed, it boasts a coffered ceiling adorned with illustrated scenes.
The first floor is home to an office of 11sqm and four bedrooms, three with ensuite bathrooms and wc and three with balconies to enjoy the private views.
Above on the second floor are another 5 bedrooms/offices ranging from 7sqm to 13sqm with each one having a bath or shower room and wc and three with balconies.
The garden/basement level has access from the entrance hall and also garage style access from outside. Within this area, that covers most of the surface area of the house, we have a wc, storage rooms, laundry and boiler room.
2/ THE HUNTING LODGE
Across the valley from North-East of the main house is the hunting lodge. Covering circa 300sqm over 2 floors and comprising a dining hall with side kitchen, tiled with stone fireplace and exposed beams. Another kitchen in the troglodyte section to the rear and wc. Above is a studio apartment and a separate 12sqm bedroom with ensuite facilities.
3/ THE TROGLODYTES CAVES
Next to the hunting lodge are the troglodyte caves. These original dwellings have been modernised and today provide storage rooms, wc and shower, hunting room, boiler room, cloakroom and a studio with kitchen area, shower and wc.
4/ THE GUARDIAN'S HOUSE
Guardian’s house: located near the main entrance this 1960 style property has a natural wood covering offering roughly 150sqm of living space with lounge and kitchen on the ground floor and bedroom above.
5/ OTHER OUTBUILDINGS
- Next to the guardian’s house are the stables and kennels. 4 individual stable rooms and 5 kennels with 2 garages to the rear.
- There are also two agricultural hangars used for machine storage.
- Within the estate are the ruins of an old chapel and convent.
The estate covers a total area of 1,245 acres composed of:
Approximately 1,162 acres of managed forest
Approximately 3.25 acres of natural scrub
Approximately 7.5 acres of ponds.
Approximately 6.5 acres of prairie
Approximately 26.25 acres of vines
Approximately 77.5 acres)of agricultural land
With the exception of 10 acres the whole estate is enclosed with solid aluminium fencing with concrete posts.
The estate was fully enclosed in 1977 and there is a density of stags, hinds, roe deer and wild boar.
The following parts are listed on the Inventory of Historic Monuments : Under a 1947 decree, the ruins of the chapel are listed as Historic Monuments.
Cabinet LE NAIL – Touraine - Loire Valley – Mr Tony WELLS : +33 (0)2.43.98.20.20
Tony WELLS, Individual company, registered in the Special Register of Commercial Agents, under the number 444 692 156.
We invite you to visit our website Cabinet Le Nail to browse our latest listings or learn more about this property.
Information on the risks to which this property is exposed is available at: www.georisques.gouv.fr
Your contact

WELLS Tony
- +33 (0)2 43 98 20 20