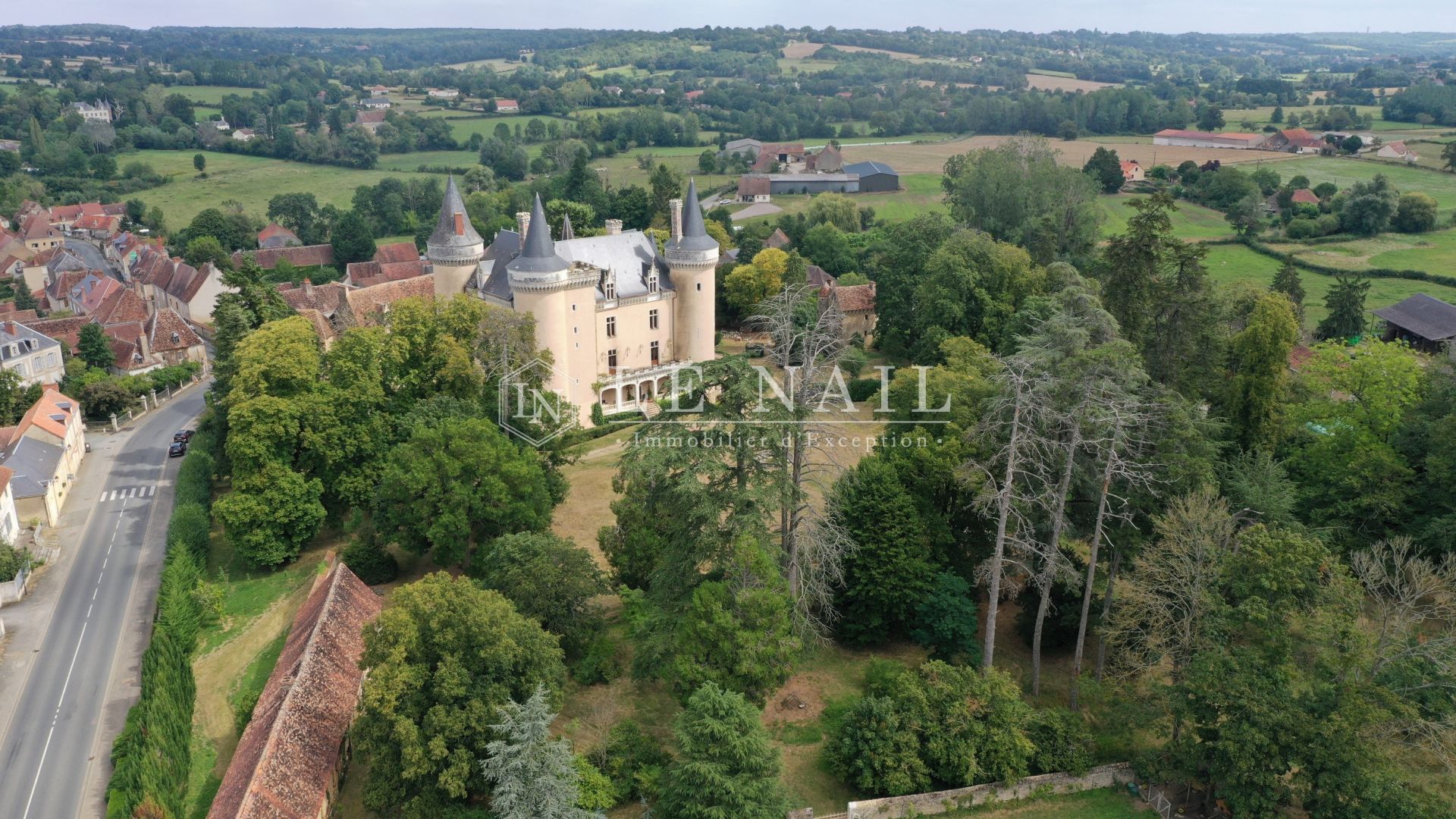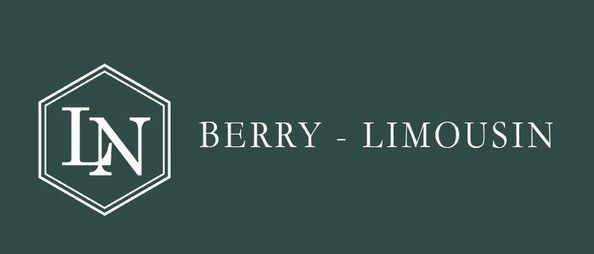
For sale Castle Châteauroux 36000


- castle
-
- CHATEAUROUX (36000)
- 3,600,000 €
- Agency fees chargeable to the seller
- Ref. : 3866
- Surface : 880 m²
- Surface : 2.35 ha
- rooms : 20
- bedrooms : 7
- bathrooms : 5
- shower rooms : 2
Diagnosis made before July 1, 2021
Ref.3866 : Listed french castle for sale in the centre of France.
We're in the south of the Indre département, in the Centre-Val-de-Loire region. Just 300 kilometers from Paris, this mighty château is located in the southern part of the ancient province of Berry, an inexhaustible source of inspiration for George Sand, the world's best-known French writer.
On the edge of one of these small Berrichon villages, the château sits at the center of a wooded park, protected from view by curtain walls and imposing 15th-century towers. On arrival, its austere appearance is a reminder of its military origins. This impression fades, however, once you reach the main staircase on the opposite façade. The fortress, which has become a pleasure residence over the centuries, is more welcoming without losing any of its grandeur.
Surrounding this exceptional property, the countryside is beautiful, authentic and peaceful. This is the Boischaut Sud region, with its hedgerows, deep forests, sunken lanes, black ponds and countless legends.
The small town of La Châtre is less than a ten-minute drive away.
A fair town in the Middle Ages, then a frontier town between “grande gabelle” and “petite gabelle” countries, its prosperity is reflected in the beautiful townhouses in the center of town.
Today, La Châtre is a dynamic town which, by combining tourism, industry, services and local commerce, offers residents of the surrounding area all the essential amenities.
The region is industrious in winter and festive in summer. Nohant, 2km away, was once the home of Georges Sand. It attracts over 30,000 visitors a year, in addition to the 10,000 music lovers who attend the renowned Chopin Festival every year.
Barely 8 km away, Le Son Continue, a festival inherited from the meetings of luthiers and master ringers that long took place at our château, also attracts some 10,000 people every year.
And there's more to discover...
This impressive château has retained its fortress-like appearance.
In the 15th century, it took the form of a keep with an inner courtyard, defended by imposing round towers at all four corners. Restoration in the 19th century resulted in the loss of the north-east tower and the two adjoining sides.
Now open to the light, with its high walls and forest of roofs reaching for the sky, it is as imposing as ever.
Surrounded by curtain walls and towers that tell the story of nine centuries of history, it's a true castle.
The grand staircase on the east side of the house leads via a large terrace (400 sqm) to the raised first floor. This comprises a vestibule with monumental listed fireplace, billiard room, dining room with monumental fireplace, second vestibule leading to the second entrance, vast kitchen with staircase to the wine cellar and large boiler room, two wc's, laundry room,
On this level alone, there is 200 sqm of living space.
A double staircase leads up to the second floor, which includes a suite of three adjoining reception rooms totalling 130sqm under 5m of joist height; also a chapel and, after half a floor, an apartment comprising an anteroom, a study-library, a large bedroom with fireplace, bathroom, wc and dressing room.
On the second floor, three other prestigious apartments with en-suite bathrooms, the first comprising an anteroom, a bedroom with monumental fireplace, a study and an embroidery room, the second a bedroom with monumental fireplace and en-suite bathroom, and the third a bedroom, dressing room and study with monumental fireplace. Various other rooms and passageways through walls up to 2 meters thick.
Finally, in the attic, a 300sqm leisure room with two fireplaces, a games room with hearth, a map room, a bedroom with bathroom and access to the watchtower, a staff apartment with 3 bedrooms, living room, kitchen and bathroom.
The total area is 880sqm.
The layout, volumes and architectural features are exceptional, as are the quality of the door frames and other fittings. The careful restoration undertaken by the current owners is commendable.
Hungary Point parquet floors, marble bathrooms, monumental armorial fireplaces, polychrome chapel, friezes, cleverly concealed doors and much more. It all leaves a very strong impression.
Only half of the entrance châtelet remains, and the drawbridge has disappeared with it. However, the 15th-century dwelling, in the flamboyant Gothic style, is still there. It is a comfortable 6-room annex house, currently rented out as a gîte. Heating is provided by the château's own boiler.
Extending from this long building are an office, tavern, stable and saddlery. At the far end, another converted tower forms the corner of the quadrangle.
Upstairs, probably a former garrison dormitory with a series of monumental fireplaces. Fluids are distributed here, on standby. And here and there, you'll still find loopholes, a latrine, a stunner, a fire hydrant, for the traces of history are very present in these buildings, little transformed over the centuries.
In the east tower, a 3-storey room, gunloft and spiral staircase.
Opposite, a very interesting 15th-century gallery, punctuated by columns with leafy capitals, partially embedded in the masonry. What was undoubtedly a rare pleasure gallery is now an agricultural building waiting to be restored to its former glory.
An enclosed park of 5.80 acres (2.35 hectares), planted with large ornamental trees, probably reconstructed and laid out with paths towards the end of the 19th century. The park and surrounding walls offer complete privacy.
Vegetable garden with part orchard (cherry, apple, walnut, pear).
Cabinet LE NAIL – Berry - Limousin - Mr Christian MAUVE : +33(0)2.43.98.20.20
Christian MAUVE, Individual company, registered in the Special Register of Commercial Agents, under the number 437 693 534.
We invite you to visit our website Cabinet Le Nail to browse our latest listings or learn more about this property.
Information on the risks to which this property is exposed is available at: www.georisques.gouv.fr
We're in the south of the Indre département, in the Centre-Val-de-Loire region. Just 300 kilometers from Paris, this mighty château is located in the southern part of the ancient province of Berry, an inexhaustible source of inspiration for George Sand, the world's best-known French writer.
On the edge of one of these small Berrichon villages, the château sits at the center of a wooded park, protected from view by curtain walls and imposing 15th-century towers. On arrival, its austere appearance is a reminder of its military origins. This impression fades, however, once you reach the main staircase on the opposite façade. The fortress, which has become a pleasure residence over the centuries, is more welcoming without losing any of its grandeur.
Surrounding this exceptional property, the countryside is beautiful, authentic and peaceful. This is the Boischaut Sud region, with its hedgerows, deep forests, sunken lanes, black ponds and countless legends.
The small town of La Châtre is less than a ten-minute drive away.
A fair town in the Middle Ages, then a frontier town between “grande gabelle” and “petite gabelle” countries, its prosperity is reflected in the beautiful townhouses in the center of town.
Today, La Châtre is a dynamic town which, by combining tourism, industry, services and local commerce, offers residents of the surrounding area all the essential amenities.
The region is industrious in winter and festive in summer. Nohant, 2km away, was once the home of Georges Sand. It attracts over 30,000 visitors a year, in addition to the 10,000 music lovers who attend the renowned Chopin Festival every year.
Barely 8 km away, Le Son Continue, a festival inherited from the meetings of luthiers and master ringers that long took place at our château, also attracts some 10,000 people every year.
And there's more to discover...
This impressive château has retained its fortress-like appearance.
In the 15th century, it took the form of a keep with an inner courtyard, defended by imposing round towers at all four corners. Restoration in the 19th century resulted in the loss of the north-east tower and the two adjoining sides.
Now open to the light, with its high walls and forest of roofs reaching for the sky, it is as imposing as ever.
Surrounded by curtain walls and towers that tell the story of nine centuries of history, it's a true castle.
The grand staircase on the east side of the house leads via a large terrace (400 sqm) to the raised first floor. This comprises a vestibule with monumental listed fireplace, billiard room, dining room with monumental fireplace, second vestibule leading to the second entrance, vast kitchen with staircase to the wine cellar and large boiler room, two wc's, laundry room,
On this level alone, there is 200 sqm of living space.
A double staircase leads up to the second floor, which includes a suite of three adjoining reception rooms totalling 130sqm under 5m of joist height; also a chapel and, after half a floor, an apartment comprising an anteroom, a study-library, a large bedroom with fireplace, bathroom, wc and dressing room.
On the second floor, three other prestigious apartments with en-suite bathrooms, the first comprising an anteroom, a bedroom with monumental fireplace, a study and an embroidery room, the second a bedroom with monumental fireplace and en-suite bathroom, and the third a bedroom, dressing room and study with monumental fireplace. Various other rooms and passageways through walls up to 2 meters thick.
Finally, in the attic, a 300sqm leisure room with two fireplaces, a games room with hearth, a map room, a bedroom with bathroom and access to the watchtower, a staff apartment with 3 bedrooms, living room, kitchen and bathroom.
The total area is 880sqm.
The layout, volumes and architectural features are exceptional, as are the quality of the door frames and other fittings. The careful restoration undertaken by the current owners is commendable.
Hungary Point parquet floors, marble bathrooms, monumental armorial fireplaces, polychrome chapel, friezes, cleverly concealed doors and much more. It all leaves a very strong impression.
Only half of the entrance châtelet remains, and the drawbridge has disappeared with it. However, the 15th-century dwelling, in the flamboyant Gothic style, is still there. It is a comfortable 6-room annex house, currently rented out as a gîte. Heating is provided by the château's own boiler.
Extending from this long building are an office, tavern, stable and saddlery. At the far end, another converted tower forms the corner of the quadrangle.
Upstairs, probably a former garrison dormitory with a series of monumental fireplaces. Fluids are distributed here, on standby. And here and there, you'll still find loopholes, a latrine, a stunner, a fire hydrant, for the traces of history are very present in these buildings, little transformed over the centuries.
In the east tower, a 3-storey room, gunloft and spiral staircase.
Opposite, a very interesting 15th-century gallery, punctuated by columns with leafy capitals, partially embedded in the masonry. What was undoubtedly a rare pleasure gallery is now an agricultural building waiting to be restored to its former glory.
An enclosed park of 5.80 acres (2.35 hectares), planted with large ornamental trees, probably reconstructed and laid out with paths towards the end of the 19th century. The park and surrounding walls offer complete privacy.
Vegetable garden with part orchard (cherry, apple, walnut, pear).
Cabinet LE NAIL – Berry - Limousin - Mr Christian MAUVE : +33(0)2.43.98.20.20
Christian MAUVE, Individual company, registered in the Special Register of Commercial Agents, under the number 437 693 534.
We invite you to visit our website Cabinet Le Nail to browse our latest listings or learn more about this property.
Information on the risks to which this property is exposed is available at: www.georisques.gouv.fr
Your contact

MAUVE Christian
- +33 (0)2 43 98 20 20