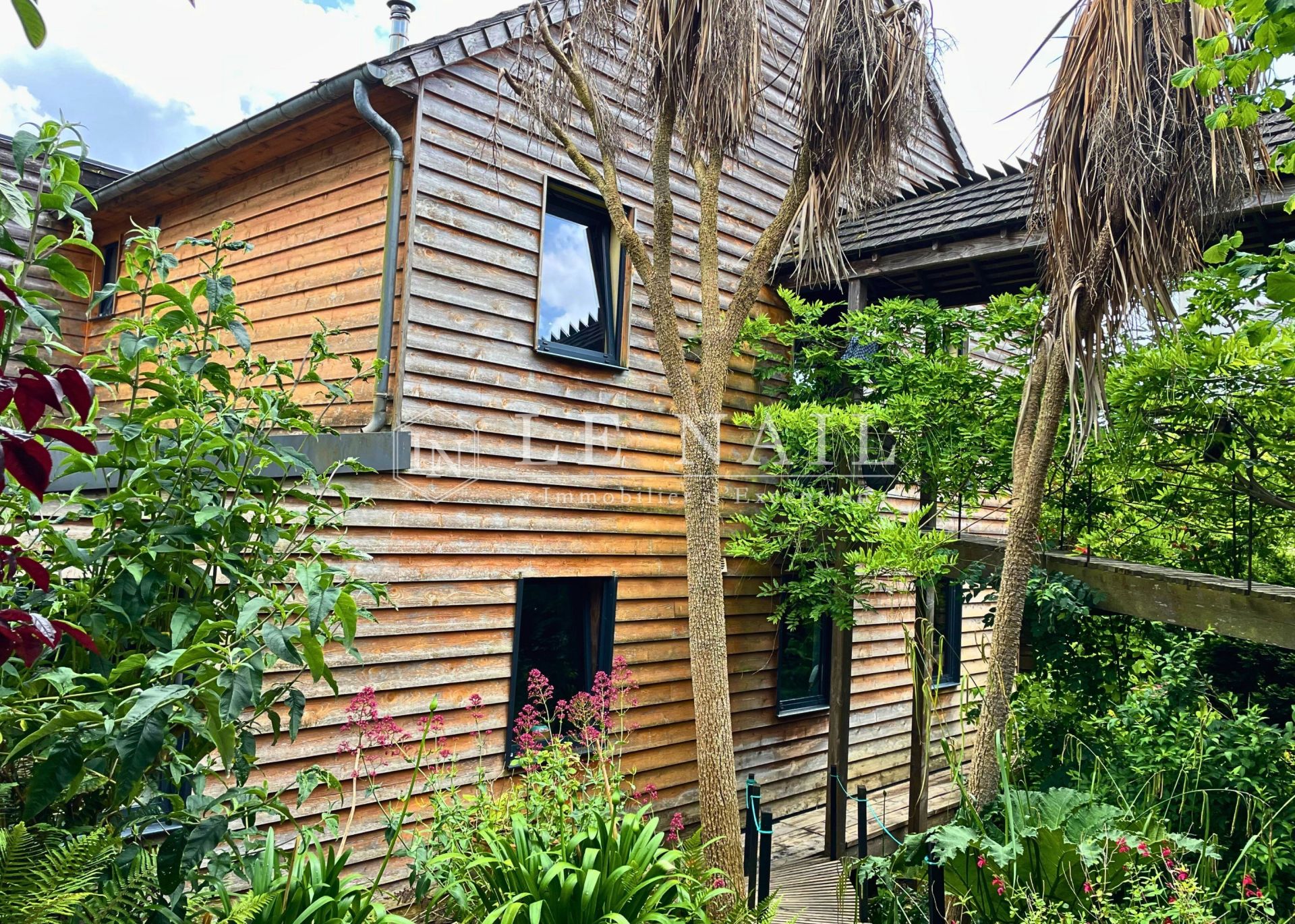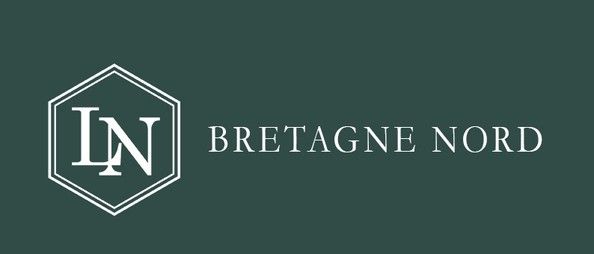
For sale House Paimpol 22500


- house
-
- PAIMPOL (22500)
- 879,000 €
- Agency fees chargeable to the seller
- Ref. : 4647
- Surface : 284 m²
- Surface : 888 m²
- rooms : 9
- bedrooms : 5
- bathroom : 1
- shower rooms : 2
Estimated amount of annual energy expenditure for standard use: between 1210€ and 1700€ (ref : 2021)
Ref.4647 : Bioclimatic house for sale in Brittany, close to the sea
On the heights of the charming coastal town of Paimpol, very close to the island of Bréhat, in a quiet residential area, at the end of a cul-de-sac, this house boasts an unobstructed, far-reaching view, offering unrivalled brightness with all amenities within walking distance (1 km).
Just 600 m from the port of Paimpol, on a south-facing slope overlooking the town with a 180° view, this unique, bioclimatic, wooden architect-designed house is completely atypical and delightfully surrounded by vegetation, offering a harmonious and comfortable living environment in keeping with today's ecological approach.
This beautiful eco-friendly house is surrounded by 5 terraces where you can enjoy the view over the town of Paimpol, or its lush garden planted with mature trees that provide a bucolic cocoon, protecting it from view.
With plenty of windows, the house offers large open spaces, totalling 284 sqm spread over 3 levels.
The garden level houses the sleeping areas, which open onto the terraces and garden, allowing you to enjoy the jacuzzi as soon as you get out of bed: entrance hall with cloakroom, 4 bedrooms (17, 11, 13 and 14 sqm), dressing room (11 sqm), utility/laundry room (11 sqm), summer kitchen (17 sqm) with its terrace and 2 bathrooms (9 and 5 sqm). All opening onto 3 terraces totalling 50 sqm, facing east, south-east and south-west.
On the first floor, the living room has been cleverly laid out, with plenty of windows and a terrace of over 20 sqm facing south/south-east, overlooking the port of Paimpol. This level offers: a large 61 sqm living room, an 11 sqm study, a 22 sqm sitting area with its own terrace, a 24 sqm open-plan kitchen and dining area, a utility room, a shower room and a 12 sqm bedroom. There is a wood-burning stove in the centre.
The second floor has a mezzanine workshop.
Access to the different levels is via a set of footbridges suspended over the garden, from which wisteria and other plants climb to create a delightfully bucolic, green atmosphere.
The design of this home with perspirant walls (insulated with natural materials and using the principles of water vapour perspiration) means that there is no need for a controlled mechanical ventilation system (mechanical ventilation system single or double flow), because the relative humidity is evacuated naturally by the perspirant walls.
As a result, the house is dry, and 15 to 30% of the heat produced in winter for heating purposes is not lost.
OUTBUILDINGS :
- A parking space for the car.
- A 30 sqm workshop, separate from the house and fully insulated (sheep's wool, double glazing, three-phase meter separate from the house) to work in during the winter if necessary, can be converted into a garage if required or an office for a liberal activity, for example.
LAND :
The 888 sqm grounds include a garden that surrounds the house, hides it from view and helps to create a Zen-like, slightly Japanese feel that is conducive to tranquillity. It is planted with mimosas, peach trees, Japanese maples, cherry trees, curly willows, cordylines, fig trees, olive trees, hazelnut trees and other fruit trees.
The grounds, on a south-facing slope, have small paths through the vegetation.
Cleverly designed, this home skilfully blends modern techniques with ancient knowledge of how a house should be oriented and integrated into its natural surroundings. The result is a comfortable, energy-efficient home in perfect harmony with its surroundings.
Lovers of ecology and well-being will appreciate the unusual charm of this house, designed with exacting standards, originality... and a genuine concern for comfort. All in a prime location.
Cabinet LE NAIL – Bretagne Nord - Mr Romuald BAUDIN : +33(0)2.43.98.20.20
Romuald BAUDIN, Individual company, registered in the Special Register of Commercial Agents, under the number 858 790 806.
We invite you to visit our website Cabinet Le Nail to browse our latest listings or learn more about this property.
Information on the risks to which this property is exposed is available at: www.georisques.gouv.fr
On the heights of the charming coastal town of Paimpol, very close to the island of Bréhat, in a quiet residential area, at the end of a cul-de-sac, this house boasts an unobstructed, far-reaching view, offering unrivalled brightness with all amenities within walking distance (1 km).
Just 600 m from the port of Paimpol, on a south-facing slope overlooking the town with a 180° view, this unique, bioclimatic, wooden architect-designed house is completely atypical and delightfully surrounded by vegetation, offering a harmonious and comfortable living environment in keeping with today's ecological approach.
This beautiful eco-friendly house is surrounded by 5 terraces where you can enjoy the view over the town of Paimpol, or its lush garden planted with mature trees that provide a bucolic cocoon, protecting it from view.
With plenty of windows, the house offers large open spaces, totalling 284 sqm spread over 3 levels.
The garden level houses the sleeping areas, which open onto the terraces and garden, allowing you to enjoy the jacuzzi as soon as you get out of bed: entrance hall with cloakroom, 4 bedrooms (17, 11, 13 and 14 sqm), dressing room (11 sqm), utility/laundry room (11 sqm), summer kitchen (17 sqm) with its terrace and 2 bathrooms (9 and 5 sqm). All opening onto 3 terraces totalling 50 sqm, facing east, south-east and south-west.
On the first floor, the living room has been cleverly laid out, with plenty of windows and a terrace of over 20 sqm facing south/south-east, overlooking the port of Paimpol. This level offers: a large 61 sqm living room, an 11 sqm study, a 22 sqm sitting area with its own terrace, a 24 sqm open-plan kitchen and dining area, a utility room, a shower room and a 12 sqm bedroom. There is a wood-burning stove in the centre.
The second floor has a mezzanine workshop.
Access to the different levels is via a set of footbridges suspended over the garden, from which wisteria and other plants climb to create a delightfully bucolic, green atmosphere.
The design of this home with perspirant walls (insulated with natural materials and using the principles of water vapour perspiration) means that there is no need for a controlled mechanical ventilation system (mechanical ventilation system single or double flow), because the relative humidity is evacuated naturally by the perspirant walls.
As a result, the house is dry, and 15 to 30% of the heat produced in winter for heating purposes is not lost.
OUTBUILDINGS :
- A parking space for the car.
- A 30 sqm workshop, separate from the house and fully insulated (sheep's wool, double glazing, three-phase meter separate from the house) to work in during the winter if necessary, can be converted into a garage if required or an office for a liberal activity, for example.
LAND :
The 888 sqm grounds include a garden that surrounds the house, hides it from view and helps to create a Zen-like, slightly Japanese feel that is conducive to tranquillity. It is planted with mimosas, peach trees, Japanese maples, cherry trees, curly willows, cordylines, fig trees, olive trees, hazelnut trees and other fruit trees.
The grounds, on a south-facing slope, have small paths through the vegetation.
Cleverly designed, this home skilfully blends modern techniques with ancient knowledge of how a house should be oriented and integrated into its natural surroundings. The result is a comfortable, energy-efficient home in perfect harmony with its surroundings.
Lovers of ecology and well-being will appreciate the unusual charm of this house, designed with exacting standards, originality... and a genuine concern for comfort. All in a prime location.
Cabinet LE NAIL – Bretagne Nord - Mr Romuald BAUDIN : +33(0)2.43.98.20.20
Romuald BAUDIN, Individual company, registered in the Special Register of Commercial Agents, under the number 858 790 806.
We invite you to visit our website Cabinet Le Nail to browse our latest listings or learn more about this property.
Information on the risks to which this property is exposed is available at: www.georisques.gouv.fr
Your contact

BAUDIN Romuald
- +33 (0)2 43 98 20 20