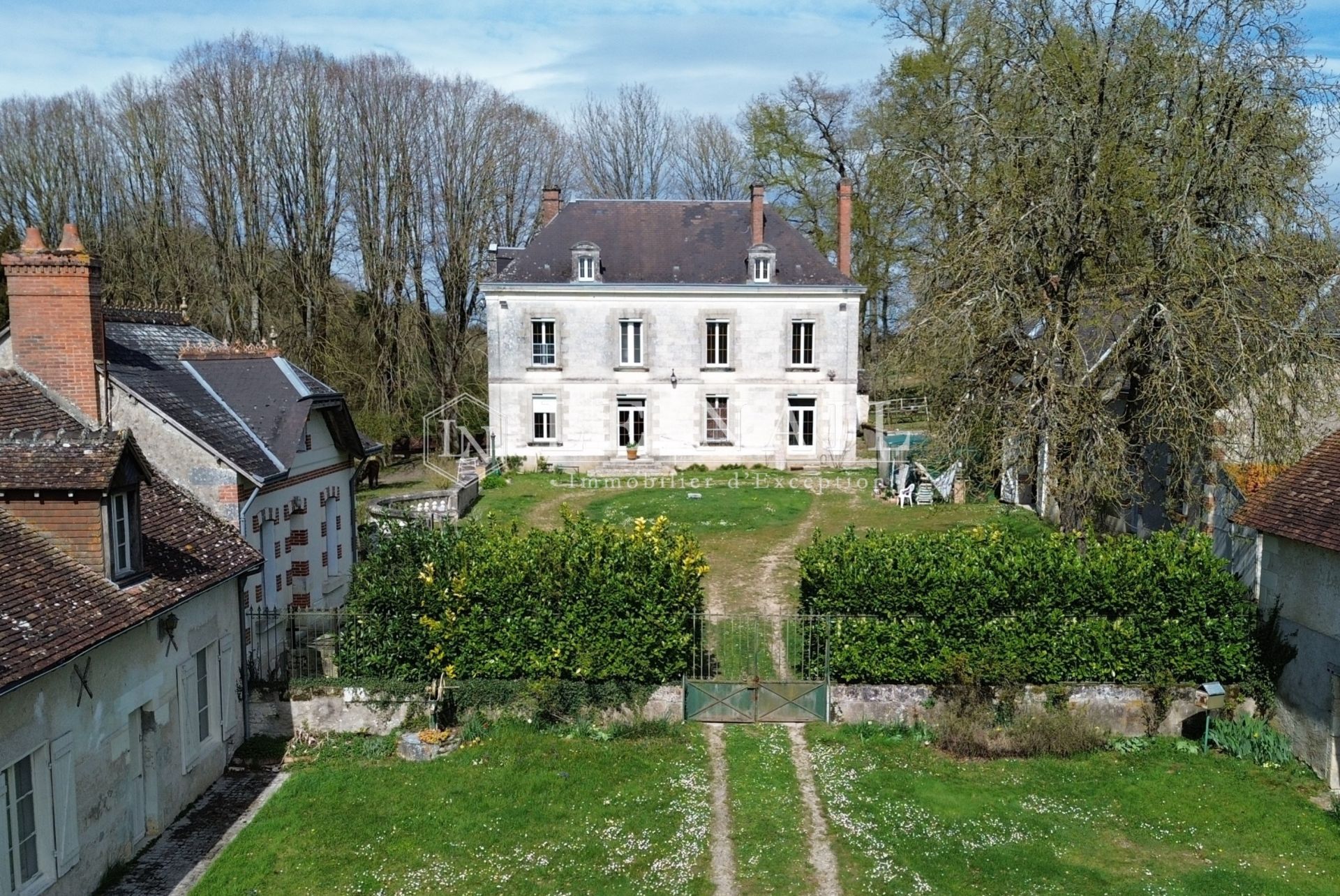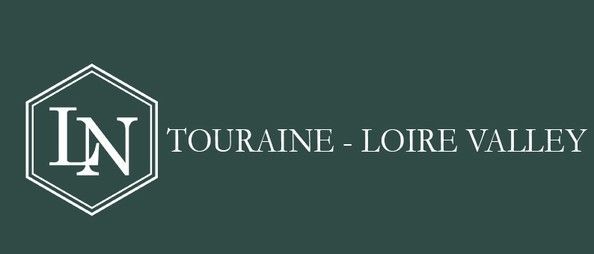
For sale Manor house Loches 37600


- manor house
-
- LOCHES (37600)
- 750,000 €
- Agency fees chargeable to the seller
- Ref. : 4629
- Surface : 826 m²
- Surface : 5.2 ha
- rooms : 28
- bedrooms : 17
- bathrooms : 4
- shower rooms : 3
Ref.4629 : 18th C. Manor house with outbuildings for sale in Indre et Loire department
10 mins from the popular tourist destination of Montresor, in an idyllic private setting on the edge of a valley with river frontage. The local village has basic amenities including a restaurant and a short 20mins drive sees you in the centre of Loches with a choice of schools, shops, boutiques, weekly markets, train station, restaurants and cafes as well as the medieval city itself.
The manor house covers circa 380 sqm in total over 3 floors with a basement area below.
The ground floor, with raised stepped entrance hall of 27 sqm with oak staircase. It distributes on either side to the 4 reception rooms (16 sqm, 18 sqm, 20 sqm & 18 sqm) with tiled or parquet flooring, marble fireplaces and high ceilings. A kitchen, utility room and WC complete this floor.
The 1st floor has 6 bedrooms, including 2 masters with ensuite shower rooms and a family bathroom and wc.
The 2nd floor offers currently 2 bedrooms, a bathroom and a large 55 sqm “attic room” .. ideal for transforming into further bedrooms or maybe a studio apartment.
This property also includes numerous outbuildings including :
- Either side of the second entrance drive are various stone built barns, one used as a garage with a sizeable wine cellar beneath, others opposite used as milking sheds and stables in their day.
- A guest lodge of circa, 183 sqm: on the ground floor; a kitchen, an office and a lounge, upstairs are 6 bedrooms and 2 bathrooms.
- The guardian’s lodge is located within the gated courtyard with living space over two floors. Covering approximately 80 sqm with a living room, shower room, wc and two bedrooms.
- Opposite is a converted barn with ground floor bedroom, lounge and large (135 sqm) games space above.
- In a beautiful setting hidden behind and below the main house is a former water mill in need of restoring (the mill reach no longer passes alongside the mill) and its stables within an L-shaped barn with storage on the return side (total area circa 175 sqm).
LAND :
Over 5 hectares (12.5 acres) of private land including an enclosed courtyard immediately in front of the main house with balconied terrace overlooking the river valley below, an entrance alley between the outbuildings, a formal gated tree lined alley, paddocks, fields (used for hay production) and some woodland with double river frontage.
An ideal property for nature lovers with fishing on site, equestrian possibilities with guest accommodation, etc.
Cabinet LE NAIL – Touraine - Loire Valley – M. Tony WELLS : +33 (0)2.43.98.20.20
Tony WELLS, Individual company, registered in the Special Register of Commercial Agents, under the number 444 692 156.
We invite you to visit our website Cabinet Le Nail to browse our latest listings or learn more about this property.
Information on the risks to which this property is exposed is available at: www.georisques.gouv.fr
10 mins from the popular tourist destination of Montresor, in an idyllic private setting on the edge of a valley with river frontage. The local village has basic amenities including a restaurant and a short 20mins drive sees you in the centre of Loches with a choice of schools, shops, boutiques, weekly markets, train station, restaurants and cafes as well as the medieval city itself.
The manor house covers circa 380 sqm in total over 3 floors with a basement area below.
The ground floor, with raised stepped entrance hall of 27 sqm with oak staircase. It distributes on either side to the 4 reception rooms (16 sqm, 18 sqm, 20 sqm & 18 sqm) with tiled or parquet flooring, marble fireplaces and high ceilings. A kitchen, utility room and WC complete this floor.
The 1st floor has 6 bedrooms, including 2 masters with ensuite shower rooms and a family bathroom and wc.
The 2nd floor offers currently 2 bedrooms, a bathroom and a large 55 sqm “attic room” .. ideal for transforming into further bedrooms or maybe a studio apartment.
This property also includes numerous outbuildings including :
- Either side of the second entrance drive are various stone built barns, one used as a garage with a sizeable wine cellar beneath, others opposite used as milking sheds and stables in their day.
- A guest lodge of circa, 183 sqm: on the ground floor; a kitchen, an office and a lounge, upstairs are 6 bedrooms and 2 bathrooms.
- The guardian’s lodge is located within the gated courtyard with living space over two floors. Covering approximately 80 sqm with a living room, shower room, wc and two bedrooms.
- Opposite is a converted barn with ground floor bedroom, lounge and large (135 sqm) games space above.
- In a beautiful setting hidden behind and below the main house is a former water mill in need of restoring (the mill reach no longer passes alongside the mill) and its stables within an L-shaped barn with storage on the return side (total area circa 175 sqm).
LAND :
Over 5 hectares (12.5 acres) of private land including an enclosed courtyard immediately in front of the main house with balconied terrace overlooking the river valley below, an entrance alley between the outbuildings, a formal gated tree lined alley, paddocks, fields (used for hay production) and some woodland with double river frontage.
An ideal property for nature lovers with fishing on site, equestrian possibilities with guest accommodation, etc.
Cabinet LE NAIL – Touraine - Loire Valley – M. Tony WELLS : +33 (0)2.43.98.20.20
Tony WELLS, Individual company, registered in the Special Register of Commercial Agents, under the number 444 692 156.
We invite you to visit our website Cabinet Le Nail to browse our latest listings or learn more about this property.
Information on the risks to which this property is exposed is available at: www.georisques.gouv.fr
Your contact

WELLS Tony
- +33 (0)2 43 98 20 20