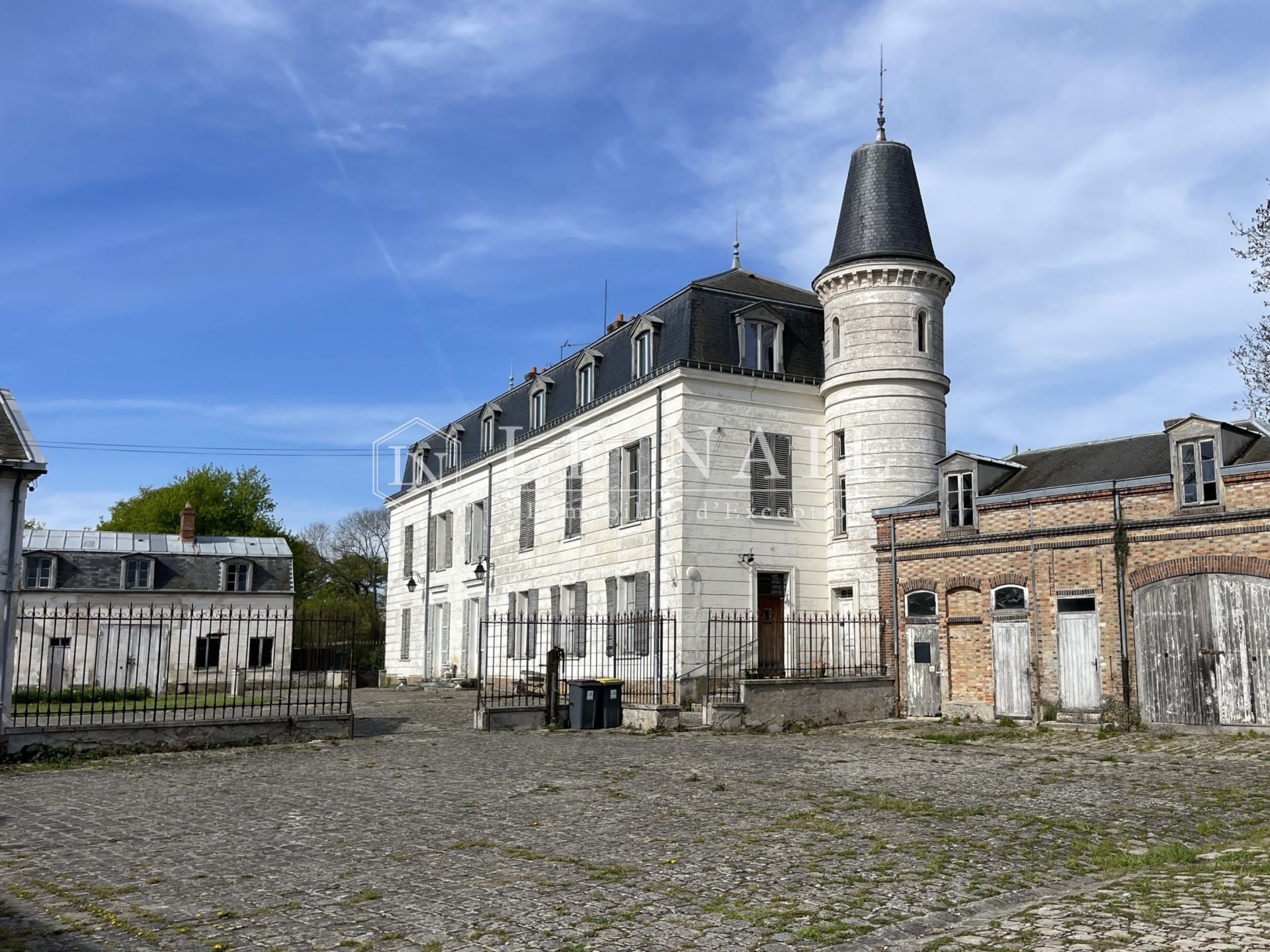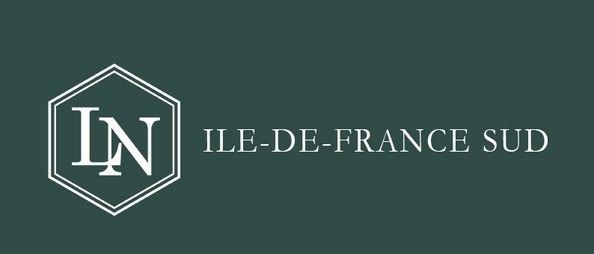
For sale Castle Le Coudray-Montceaux 91830


- castle
-
- LE COUDRAY MONTCEAUX (91830)
- 1,195,000 €
- Agency fees chargeable to the seller
- Ref. : 4552
- Surface : 470 m²
- Surface : 10.6 ha
- rooms : 11
- bedrooms : 8
- bathroom : 1
- shower rooms : 2
Ref.4552 : Rare estate 35 km south of Paris with rental income
The property stands amidst farmland and woods in a commune 35 km south-east of Paris in the French department of Essonne.
The town benefits from excellent accessibility thanks to its two stations served by the RER D line.
At the heart of the town, a small shopping centre brings local life to life, bringing together local traders offering a variety of essential services such as a pharmacy, bakery, tobacconist, optician, media library, restaurants, health centre and more.
With over 400 businesses located in the area, it also offers a favourable environment for economic development.
Situated on the N7 and close to the A6 motorway to Paris, the town benefits from good road links.
The château stands at the end of a paved courtyard behind a wrought iron gate. To the left and right of the courtyard are other buildings used as accommodation, sheds, toilets and garages.
The chateau has 470 sqm of useable area, it comprises a first floor as well as converted attic space and a loft over a level of vaulted cellars. It is a rectangular building with a turret at the north-east end of the facade facing the parklands. The Mansard roof is covered in slate. The construction is of stone and rendered mortar.
Ground floor: This level comprises an entrance hall with a main stairway leading on the left to a lounge with herringbone parquet flooring, wainscoting and a marble fireplace, stained glass windows signed by François FIALEIX (1818-1886), dating from 1880. To the right is an office room with herringbone parquet flooring and mouldings. There is a passageway behind the staircase that links the lounge and the study, which communicates with a winter garden overlooking the parklands, which was very popular in châteaux and manor houses in the 19th century. The study is followed by the dining room, which also has herringbone parquet flooring, mouldings and a marble fireplace.
All the windows have internal shutters.
A passageway leads to the kitchen, which has a terracotta floor and tiled walls and ceiling.
To the rear, on the parklands side, the pantry leads to a passageway leading to the turret with a spiral stairway and a stone stairway leading to three beautiful vaulted cellars.
First floor: The first floor comprises a landing and a long corridor leading to 4 bedrooms, each with parquet flooring and a fireplace. Two shower rooms.
Second floor: This is an attic with pine parquet flooring that could be converted into four bedrooms. A bathroom with kitchenette. Wooden windows with double glazing.
Outbuildings :
Situated to the west of the château and forming a pleasant courtyard, they comprise :
- A former gardener's cottage with its garage (156 sqm)
- A former dwelling with an attic (68 sqm);
- Adjoining the castle to the north are 3 garages and 2 upstairs rooms (120 sqm).
- Former rental house (85 sqm ground floor, 64 sqm first floor).
- Building fitted out for the needs of the caravanning club, with toilets, laundry and showers (69 sqm).
The surface areas shown are approximate and have not been measured by an expert.
Land :
The entire property spans 26 acres (10.6 ha) and comprises :
- 14 acres (5.5 ha) of woods,
- 4 acres (1.5 ha) of parklands with its former kitchen garden with greenhouse.
- 8 acres (3.5 ha) fitted out as a caravanning club
Private caravanning club :
8 acres (3.5 ha) are currently leased to a private caravanning club, providing a comfortable income for the property. It comprises one hundred caravan pitches and various wooden buildings used as a games room, refreshment room, shed and laundry. Part of the château's outbuildings are also rented to the club to house the campsite's sanitary facilities.
Local urban development plan :
The new local urban development plan which will come into force in September 2025, specifies that the castle is identified as a heritage feature to be protected.
The land is classified in the local urban development plan as follows, as shown on the plan below:
- in natural zone N
- in natural zone for camping
- in Classified Woodland Area
Lot to be purchased in addition :
- Article 2 : It is possible to acquire in addition 135 acres (54,5 ha) of leased agricultural land. Price : 480.000 €
- Article 3 : In addition to the château, it is possible to acquire 112 acres (45,2 ha) of woods and a guard house with 4 rooms, plus a wood shed, two equipment and grain depots and a garage. Price : 670.000 €
Cabinet LE NAIL – Ile-de-France – Mrs Juliette PERRIN : +33 (0)2.43.98.20.20
Juliette PERRIN , Individual company, registered in the Special Register of Commercial Agents, under the number 512 172 768.
We invite you to visit our website Cabinet Le Nail to browse our latest listings or learn more about this property.
Information on the risks to which this property is exposed is available at: www.georisques.gouv.fr
The property stands amidst farmland and woods in a commune 35 km south-east of Paris in the French department of Essonne.
The town benefits from excellent accessibility thanks to its two stations served by the RER D line.
At the heart of the town, a small shopping centre brings local life to life, bringing together local traders offering a variety of essential services such as a pharmacy, bakery, tobacconist, optician, media library, restaurants, health centre and more.
With over 400 businesses located in the area, it also offers a favourable environment for economic development.
Situated on the N7 and close to the A6 motorway to Paris, the town benefits from good road links.
The château stands at the end of a paved courtyard behind a wrought iron gate. To the left and right of the courtyard are other buildings used as accommodation, sheds, toilets and garages.
The chateau has 470 sqm of useable area, it comprises a first floor as well as converted attic space and a loft over a level of vaulted cellars. It is a rectangular building with a turret at the north-east end of the facade facing the parklands. The Mansard roof is covered in slate. The construction is of stone and rendered mortar.
Ground floor: This level comprises an entrance hall with a main stairway leading on the left to a lounge with herringbone parquet flooring, wainscoting and a marble fireplace, stained glass windows signed by François FIALEIX (1818-1886), dating from 1880. To the right is an office room with herringbone parquet flooring and mouldings. There is a passageway behind the staircase that links the lounge and the study, which communicates with a winter garden overlooking the parklands, which was very popular in châteaux and manor houses in the 19th century. The study is followed by the dining room, which also has herringbone parquet flooring, mouldings and a marble fireplace.
All the windows have internal shutters.
A passageway leads to the kitchen, which has a terracotta floor and tiled walls and ceiling.
To the rear, on the parklands side, the pantry leads to a passageway leading to the turret with a spiral stairway and a stone stairway leading to three beautiful vaulted cellars.
First floor: The first floor comprises a landing and a long corridor leading to 4 bedrooms, each with parquet flooring and a fireplace. Two shower rooms.
Second floor: This is an attic with pine parquet flooring that could be converted into four bedrooms. A bathroom with kitchenette. Wooden windows with double glazing.
Outbuildings :
Situated to the west of the château and forming a pleasant courtyard, they comprise :
- A former gardener's cottage with its garage (156 sqm)
- A former dwelling with an attic (68 sqm);
- Adjoining the castle to the north are 3 garages and 2 upstairs rooms (120 sqm).
- Former rental house (85 sqm ground floor, 64 sqm first floor).
- Building fitted out for the needs of the caravanning club, with toilets, laundry and showers (69 sqm).
The surface areas shown are approximate and have not been measured by an expert.
Land :
The entire property spans 26 acres (10.6 ha) and comprises :
- 14 acres (5.5 ha) of woods,
- 4 acres (1.5 ha) of parklands with its former kitchen garden with greenhouse.
- 8 acres (3.5 ha) fitted out as a caravanning club
Private caravanning club :
8 acres (3.5 ha) are currently leased to a private caravanning club, providing a comfortable income for the property. It comprises one hundred caravan pitches and various wooden buildings used as a games room, refreshment room, shed and laundry. Part of the château's outbuildings are also rented to the club to house the campsite's sanitary facilities.
Local urban development plan :
The new local urban development plan which will come into force in September 2025, specifies that the castle is identified as a heritage feature to be protected.
The land is classified in the local urban development plan as follows, as shown on the plan below:
- in natural zone N
- in natural zone for camping
- in Classified Woodland Area
Lot to be purchased in addition :
- Article 2 : It is possible to acquire in addition 135 acres (54,5 ha) of leased agricultural land. Price : 480.000 €
- Article 3 : In addition to the château, it is possible to acquire 112 acres (45,2 ha) of woods and a guard house with 4 rooms, plus a wood shed, two equipment and grain depots and a garage. Price : 670.000 €
Cabinet LE NAIL – Ile-de-France – Mrs Juliette PERRIN : +33 (0)2.43.98.20.20
Juliette PERRIN , Individual company, registered in the Special Register of Commercial Agents, under the number 512 172 768.
We invite you to visit our website Cabinet Le Nail to browse our latest listings or learn more about this property.
Information on the risks to which this property is exposed is available at: www.georisques.gouv.fr
Your contact

PERRIN Juliette
- +33 (0)2 43 98 20 20