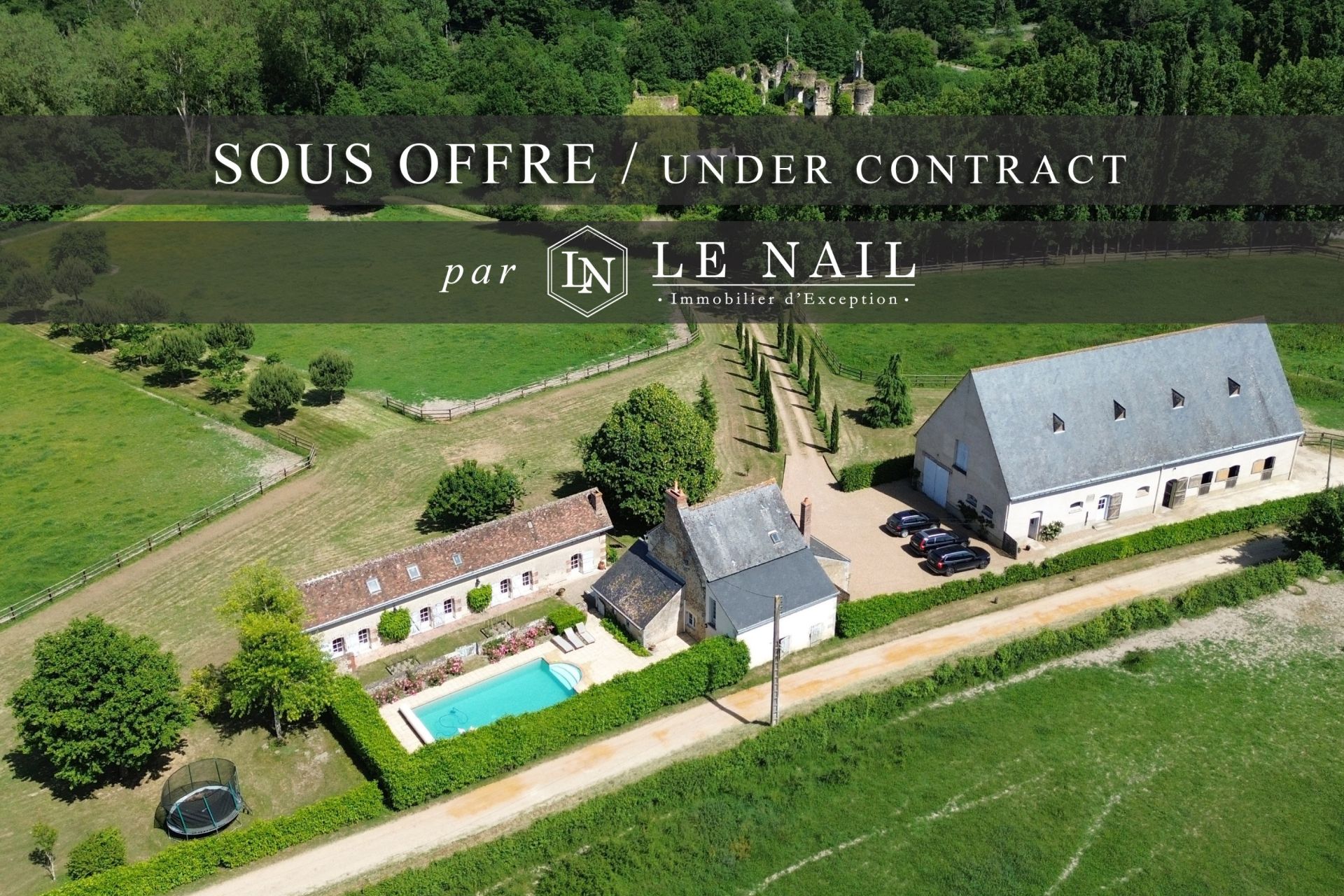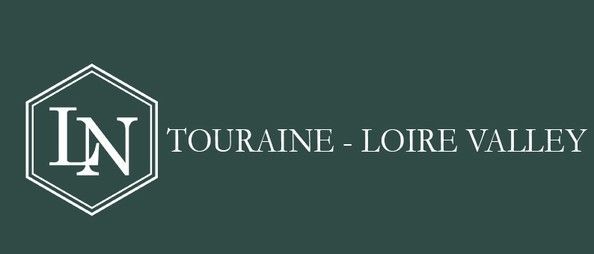
For sale Property Château-la-Vallière 37330


- property
-
- CHATEAU LA VALLIERE (37330)
- 695,000 €
- Agency fees chargeable to the seller
- Ref. : 4636
- Surface : 150 m²
- Surface : 4.15 ha
- rooms : 9
- bedrooms : 7
- Swimming pool : Yes
- bathroom : 1
- shower rooms : 3
Estimated amount of annual energy expenditure for standard use: between 3930€ and 5370€ (ref : 2021, 2022, 2023)
Housing with excessive energy consumption : classe G.
Ref.4636 : Property for sale in Loire Valley with swimmong pool, lodge and equestrian facilities.
An idyllic location on the edge of a charming hamlet next door to a 12c fortress ruins. 5 mins drive sees you in the busting market town of Chateau-la-Vallière with a choice of schools, restaurants, super markets, doctors, shops, etc. 30 minute drive to the city of Tours (with TGV links direct to Paris in under 1 hour) and the rest of the Loire Valley. A large selection of local bridle paths and cycle tracks makes this a popular area for equestrian and/or cycling along with a number of other outdoor pursuits.
Dating back to the 1400s this noble property has enjoyed a multitude of uses over the years. The façade highlighted with the local tuffeau stone (the same stone as used for most of the famous Loire Valley châteaux : Azay-le-Rideau, Langeais, Chenonceau, Chinon, etc. etc.) with ornamental openings and corner edgings shows us its noble origins.
The main house proposes two entrance doors. The right hand one takes us into the “boot room”, a practical 7.5sqm entrance hall with space for outdoor footwear and coats before heading into the rest of the accommodation. A good sized, 6.7sqm, recently modernised laundry room with wc (former downstairs bathroom) is conveniently located just off the hall. The main lounge is true to the period with large feature open tuffeau stone fireplace, tiled floors and exposed white painted ceiling beams. A double aspect 30sqm L-shaped room with natural colours providing a great family space. A snug/bar area of 8sqm is tucked behind the wall opposite the fireplace with an open separation to the stairs leading to the upper floors. Completing the ground floor we have the kitchen. 24sqm double aspect with direct access to the front terrace area. A well equipped space offering all the requirements for family living combined with quarry tiled floors, a fitted wood burner in the corner tuffeau fireplace and beamed ceiling.
The 1st floor is home to the master bedroom. 33sqm with stunning views over the paddocks, entrance drive and woodland beyond. The current family bathroom with double dressing areas, double sinks, shower, separate bath and wc has direct access from the master bedroom and also the landing area. There is, we understand, a possibility to modify the attic area above the kitchen to create another bathroom on this floor, which could be used by the two bedrooms on the upper floor, leaving the main bathroom as a private ensuite.
The top floor has two bedrooms of 18sqm and 13sqm with roof veluxes and original gable windows.
The former agricultural outbuilding has been comfortably modernised and along with practical storage space has 3 bedrooms (two with a shared shower/wc room) on the ground floor along with a large fourth bedroom access via an outside stair with private ensuite above. There is also the second half of the attic ripe for future conversion as and when required.
The large barn (a former goat breeding/milking/cheese business) has also been improved and today is used for equestrian purposes. There are 8 internal boxes (5 with direct external access) with automatic drinking troughs (with anti-frost systems), a 20m² tack room, 52m² workshop area, 100m² garaging, stable hands apartment of 20m² with shower room with wc and hay storage above. Whilst ideal for equestrian usage this large building could also be used for a variety of other purposes.
Over 10 acres (4.15 hectares) of land including park, enclosed paddocks, hard standing by the stables, parking, woodland paths leading to a river clearing. The pool (10m x 5m and 1.5m deep had a new liner 8 years ago is heated) and its terrace are hidden to the side of the house with a large terrace area in front of the house with relaxation and alfresco dining areas. The current owner has landscaped the park providing a charming entrance drive and central tree lined walkway to stroll around the estate and join the woodland path to lead you to the river.
Cabinet LE NAIL – Touraine - Loire Valley – Mr Tony WELLS : +33 (0)2.43.98.20.20
Tony WELLS, Individual company, registered in the Special Register of Commercial Agents, under the number 444 692 156.
We invite you to visit our website Cabinet Le Nail to browse our latest listings or learn more about this property.
Information on the risks to which this property is exposed is available at: www.georisques.gouv.fr
An idyllic location on the edge of a charming hamlet next door to a 12c fortress ruins. 5 mins drive sees you in the busting market town of Chateau-la-Vallière with a choice of schools, restaurants, super markets, doctors, shops, etc. 30 minute drive to the city of Tours (with TGV links direct to Paris in under 1 hour) and the rest of the Loire Valley. A large selection of local bridle paths and cycle tracks makes this a popular area for equestrian and/or cycling along with a number of other outdoor pursuits.
Dating back to the 1400s this noble property has enjoyed a multitude of uses over the years. The façade highlighted with the local tuffeau stone (the same stone as used for most of the famous Loire Valley châteaux : Azay-le-Rideau, Langeais, Chenonceau, Chinon, etc. etc.) with ornamental openings and corner edgings shows us its noble origins.
The main house proposes two entrance doors. The right hand one takes us into the “boot room”, a practical 7.5sqm entrance hall with space for outdoor footwear and coats before heading into the rest of the accommodation. A good sized, 6.7sqm, recently modernised laundry room with wc (former downstairs bathroom) is conveniently located just off the hall. The main lounge is true to the period with large feature open tuffeau stone fireplace, tiled floors and exposed white painted ceiling beams. A double aspect 30sqm L-shaped room with natural colours providing a great family space. A snug/bar area of 8sqm is tucked behind the wall opposite the fireplace with an open separation to the stairs leading to the upper floors. Completing the ground floor we have the kitchen. 24sqm double aspect with direct access to the front terrace area. A well equipped space offering all the requirements for family living combined with quarry tiled floors, a fitted wood burner in the corner tuffeau fireplace and beamed ceiling.
The 1st floor is home to the master bedroom. 33sqm with stunning views over the paddocks, entrance drive and woodland beyond. The current family bathroom with double dressing areas, double sinks, shower, separate bath and wc has direct access from the master bedroom and also the landing area. There is, we understand, a possibility to modify the attic area above the kitchen to create another bathroom on this floor, which could be used by the two bedrooms on the upper floor, leaving the main bathroom as a private ensuite.
The top floor has two bedrooms of 18sqm and 13sqm with roof veluxes and original gable windows.
The former agricultural outbuilding has been comfortably modernised and along with practical storage space has 3 bedrooms (two with a shared shower/wc room) on the ground floor along with a large fourth bedroom access via an outside stair with private ensuite above. There is also the second half of the attic ripe for future conversion as and when required.
The large barn (a former goat breeding/milking/cheese business) has also been improved and today is used for equestrian purposes. There are 8 internal boxes (5 with direct external access) with automatic drinking troughs (with anti-frost systems), a 20m² tack room, 52m² workshop area, 100m² garaging, stable hands apartment of 20m² with shower room with wc and hay storage above. Whilst ideal for equestrian usage this large building could also be used for a variety of other purposes.
Over 10 acres (4.15 hectares) of land including park, enclosed paddocks, hard standing by the stables, parking, woodland paths leading to a river clearing. The pool (10m x 5m and 1.5m deep had a new liner 8 years ago is heated) and its terrace are hidden to the side of the house with a large terrace area in front of the house with relaxation and alfresco dining areas. The current owner has landscaped the park providing a charming entrance drive and central tree lined walkway to stroll around the estate and join the woodland path to lead you to the river.
Cabinet LE NAIL – Touraine - Loire Valley – Mr Tony WELLS : +33 (0)2.43.98.20.20
Tony WELLS, Individual company, registered in the Special Register of Commercial Agents, under the number 444 692 156.
We invite you to visit our website Cabinet Le Nail to browse our latest listings or learn more about this property.
Information on the risks to which this property is exposed is available at: www.georisques.gouv.fr
Your contact

WELLS Tony
- +33 (0)2 43 98 20 20