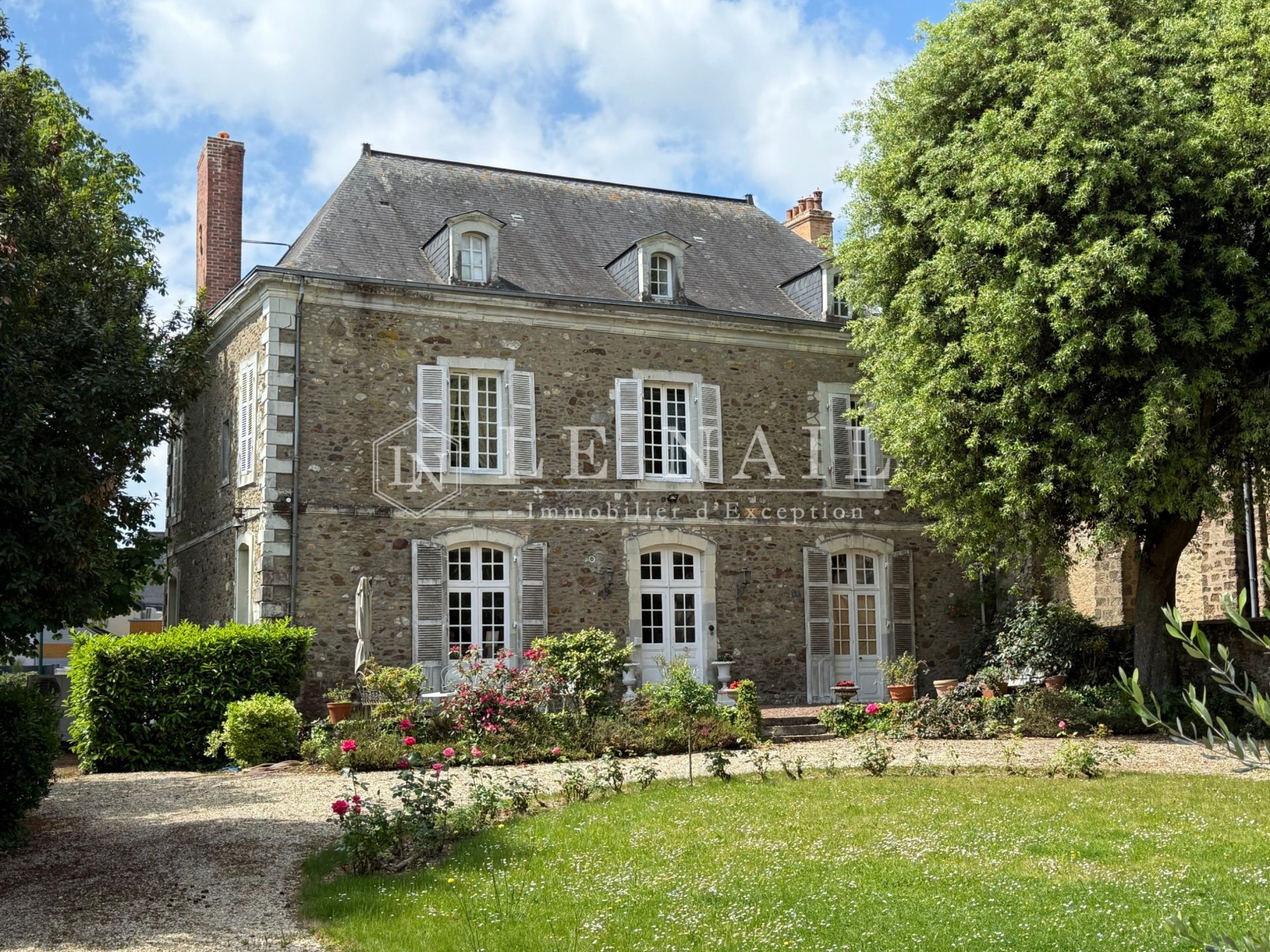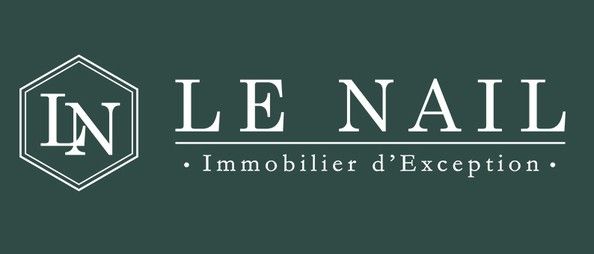
For sale Townhouse Château-Gontier 53200


- townhouse
-
- CHATEAU GONTIER (53200)
- 375,000 €
- Agency fees chargeable to the seller
- Ref. : 4595
- Surface : 310 m²
- Surface : 1400 m²
- rooms : 12
- bedrooms : 9
- bathrooms : 2
- shower room : 1
Estimated amount of annual energy expenditure for standard use: between 8380€ and 11410€ (ref : 2021, 2022, 2023)
Réf.4595 :Charming manor house for sale in Mayenne department.
In Haut Anjou and Mayenne, this manor house is located near the church, in the centre of a village. The dynamic town of Château-Gontier is 6 km away, Angers 40 km and Paris 300 km. The TGV stations in Laval, Angers and Sablé sur Sarthe are all around forty minutes away by car.
The ancient medieval town of Château-Gontier, on the banks of the River Mayenne, boasts a rich heritage of buildings. These include the former Ursuline convent (dating from the 17th century), which now houses a national theatre, the Romanesque church of Saint-Jean-Baptiste (dating from the 11th century) with its interior frescoes, and the timber-framed houses and concentration of private mansions that symbolise the wealth of this ancient city.
The town has all the shops and services you need for everyday life (supermarkets, secondary schools, hospital, etc.).
Built in 1775, this is a former coaching inn, also known as a "clos" or "villa" depending on the source. It is built of rubble stone, with bays surrounded by tufa stone and adorned with wooden shutters and a slate roof. Facing north/south, this house spans 310 sqm. It is accessed via a raised terrace by climbing a few steps:
Ground floor: entrance hall (23 sqm) with staircase, two-room lounge (49 sqm, 3.08 m high) with modillion fireplace, L-shaped dining room (36 sqm, 3.13 m high), kitchen (6.5 sqm), cloakroom and toilet.
First floor: landing leading to 4 bedrooms (27, 26, 18 and 12 sqm), 2 bathrooms with wc.
Second floor: a landing leads to 5 bedrooms (24, 16, 12, 10 and 9 sqm), 1 shower room and 2 attics (18 and 6 sqm).
Cellar under most of the house, including the boiler room.
Outbuildings:
They include an old toilet block and a well for watering the garden.
Additional outbuildings on request.
The property is accessed through a wrought iron gate that opens onto a lawn surrounded by lawns and large ornamental trees.
The walled property spans 1.400 sqm.
Information on the risks to which this property is exposed is available at: www.georisques.gouv.fr
In Haut Anjou and Mayenne, this manor house is located near the church, in the centre of a village. The dynamic town of Château-Gontier is 6 km away, Angers 40 km and Paris 300 km. The TGV stations in Laval, Angers and Sablé sur Sarthe are all around forty minutes away by car.
The ancient medieval town of Château-Gontier, on the banks of the River Mayenne, boasts a rich heritage of buildings. These include the former Ursuline convent (dating from the 17th century), which now houses a national theatre, the Romanesque church of Saint-Jean-Baptiste (dating from the 11th century) with its interior frescoes, and the timber-framed houses and concentration of private mansions that symbolise the wealth of this ancient city.
The town has all the shops and services you need for everyday life (supermarkets, secondary schools, hospital, etc.).
Built in 1775, this is a former coaching inn, also known as a "clos" or "villa" depending on the source. It is built of rubble stone, with bays surrounded by tufa stone and adorned with wooden shutters and a slate roof. Facing north/south, this house spans 310 sqm. It is accessed via a raised terrace by climbing a few steps:
Ground floor: entrance hall (23 sqm) with staircase, two-room lounge (49 sqm, 3.08 m high) with modillion fireplace, L-shaped dining room (36 sqm, 3.13 m high), kitchen (6.5 sqm), cloakroom and toilet.
First floor: landing leading to 4 bedrooms (27, 26, 18 and 12 sqm), 2 bathrooms with wc.
Second floor: a landing leads to 5 bedrooms (24, 16, 12, 10 and 9 sqm), 1 shower room and 2 attics (18 and 6 sqm).
Cellar under most of the house, including the boiler room.
Outbuildings:
They include an old toilet block and a well for watering the garden.
Additional outbuildings on request.
The property is accessed through a wrought iron gate that opens onto a lawn surrounded by lawns and large ornamental trees.
The walled property spans 1.400 sqm.
Information on the risks to which this property is exposed is available at: www.georisques.gouv.fr
Your contact

Siège
- +33 (0)2 43 98 20 20