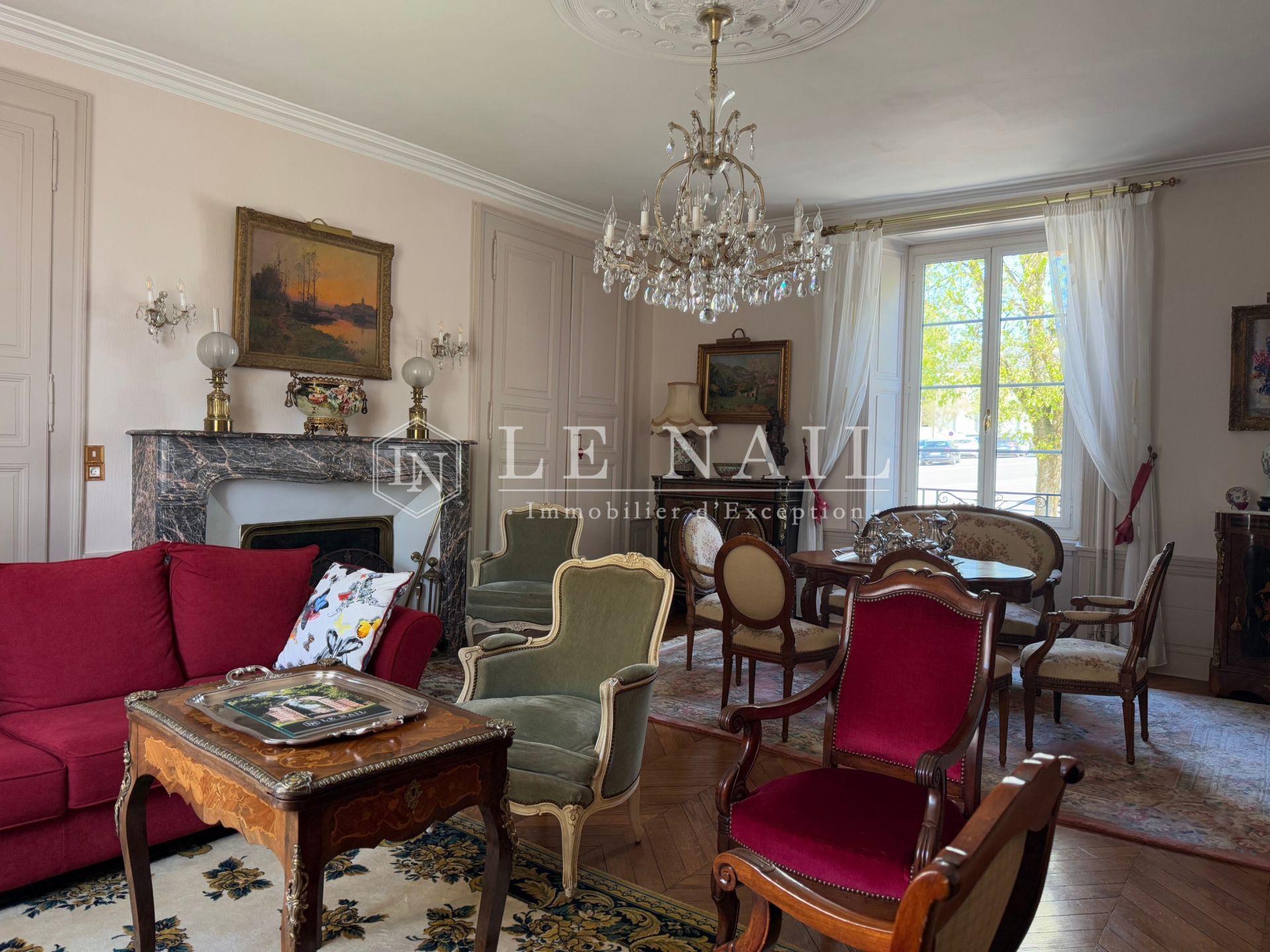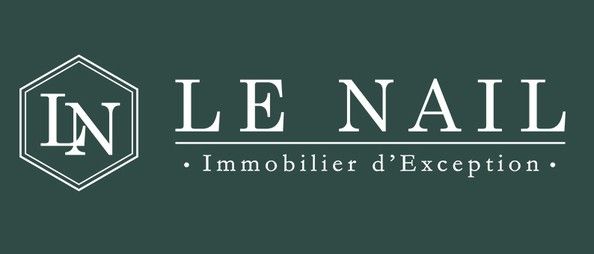
For sale Mansion Ernée 53500


- mansion
-
- ERNEE (53500)
- 340,000 €
- Agency fees chargeable to the seller
- Ref. : 4581
- Surface : 230 m²
- Surface : 1690 m²
- rooms : 11
- bedrooms : 7
- bathroom : 1
- shower rooms : 2
Estimated amount of annual energy expenditure for standard use: between 8224€ and 11126€ (ref : 2021, 2022, 2023)
Housing with excessive energy consumption : classe F.
Ref. 4581: Charming noble dwelling for sale in Mayenne.
Built in the historic province of Maine, at the gateway to the Marches de Bretagne, in the heart of a small historic town of 5,500 inhabitants, 30 minutes from Laval, this pleasant house is easy to access and close to all shops and services (supermarkets, restaurants, health centre, craftsmen, colleges, etc.). Laval is accessible via a dual carriageway and has all the amenities (shops, hospital, universities). Paris is 280 km away, providing fast links to the capital.
This pretty 19th century middle-class house is built of rubble stone with a slate roof. With approx. 230 sqm of living space, divided into a main building and a wing set at right angles to it, it faces north-south and comprises :
Ground floor: entrance hall (14 sqm) with stairwell, lounge (35 sqm) with Louis XV-style fireplace, dining room (20 sqm, 2.93 m high), study (10 sqm) with Louis XIV-style fireplace, kitchen (17 sqm) opening on to a south-facing terrace, garage (12 sqm) with electric gate to the street, toilet and wash-hand basin (1.8 sqm).
First floor:
In the wing above the kitchen, accessible via a separate staircase: 17 sqm flat comprising 1 open-plan bedroom 1 shower room with toilet;
In the main building, accessible via the central staircase, a landing (4 sqm) leads to 4 bedrooms (21, 19, 14, 13 sqm) and a bathroom with toilet (5 sqm).
Above (attic): 2 bedrooms (13 sqm each), shower room (13 sqm) and attic (32 sqm).
Cellar under the main building with boiler room, wine cellar and sink.
The works carried out by the current owners have restored the house to its former glory and enhanced its original decor: herringbone parquet flooring, cement tiles, marble fireplaces in various styles, moulded ceilings, etc.
Outbuildings :
They include :
A/ An elegant brick-built kennel, covered in old slate nails; it comprises several rooms;
B/ An old stone laundry room (16 sqm) with a slate roof;
C/ A stone tower with a slate roof, used as a wood shed; it is set between two garden terraces and is accessible on both levels.
The garden extends to the south in a succession of terraces offering a bird's eye view of a nearby lake and the horizon. The whole area is absolutely charming and planted with pretty ornamental trees. Close to the house stands a magnificent Magnolia Soulangeana and an ornamental cherry tree. A wisteria runs along a balustrade between two terraces and various fruit trees (apple, pear, walnut and wisteria) are scattered throughout the garden.
This is a garden where it's good to be away from prying eyes. It offers this property a rural setting that makes you forget you're in the city, while still benefiting from the nearby shops.
The property has a total surface area of 1,690 sqm.
Information on the risks to which this property is exposed is available at: www.georisques.gouv.fr
Built in the historic province of Maine, at the gateway to the Marches de Bretagne, in the heart of a small historic town of 5,500 inhabitants, 30 minutes from Laval, this pleasant house is easy to access and close to all shops and services (supermarkets, restaurants, health centre, craftsmen, colleges, etc.). Laval is accessible via a dual carriageway and has all the amenities (shops, hospital, universities). Paris is 280 km away, providing fast links to the capital.
This pretty 19th century middle-class house is built of rubble stone with a slate roof. With approx. 230 sqm of living space, divided into a main building and a wing set at right angles to it, it faces north-south and comprises :
Ground floor: entrance hall (14 sqm) with stairwell, lounge (35 sqm) with Louis XV-style fireplace, dining room (20 sqm, 2.93 m high), study (10 sqm) with Louis XIV-style fireplace, kitchen (17 sqm) opening on to a south-facing terrace, garage (12 sqm) with electric gate to the street, toilet and wash-hand basin (1.8 sqm).
First floor:
In the wing above the kitchen, accessible via a separate staircase: 17 sqm flat comprising 1 open-plan bedroom 1 shower room with toilet;
In the main building, accessible via the central staircase, a landing (4 sqm) leads to 4 bedrooms (21, 19, 14, 13 sqm) and a bathroom with toilet (5 sqm).
Above (attic): 2 bedrooms (13 sqm each), shower room (13 sqm) and attic (32 sqm).
Cellar under the main building with boiler room, wine cellar and sink.
The works carried out by the current owners have restored the house to its former glory and enhanced its original decor: herringbone parquet flooring, cement tiles, marble fireplaces in various styles, moulded ceilings, etc.
Outbuildings :
They include :
A/ An elegant brick-built kennel, covered in old slate nails; it comprises several rooms;
B/ An old stone laundry room (16 sqm) with a slate roof;
C/ A stone tower with a slate roof, used as a wood shed; it is set between two garden terraces and is accessible on both levels.
The garden extends to the south in a succession of terraces offering a bird's eye view of a nearby lake and the horizon. The whole area is absolutely charming and planted with pretty ornamental trees. Close to the house stands a magnificent Magnolia Soulangeana and an ornamental cherry tree. A wisteria runs along a balustrade between two terraces and various fruit trees (apple, pear, walnut and wisteria) are scattered throughout the garden.
This is a garden where it's good to be away from prying eyes. It offers this property a rural setting that makes you forget you're in the city, while still benefiting from the nearby shops.
The property has a total surface area of 1,690 sqm.
Information on the risks to which this property is exposed is available at: www.georisques.gouv.fr
Your contact

Siège
- +33 (0)2 43 98 20 20