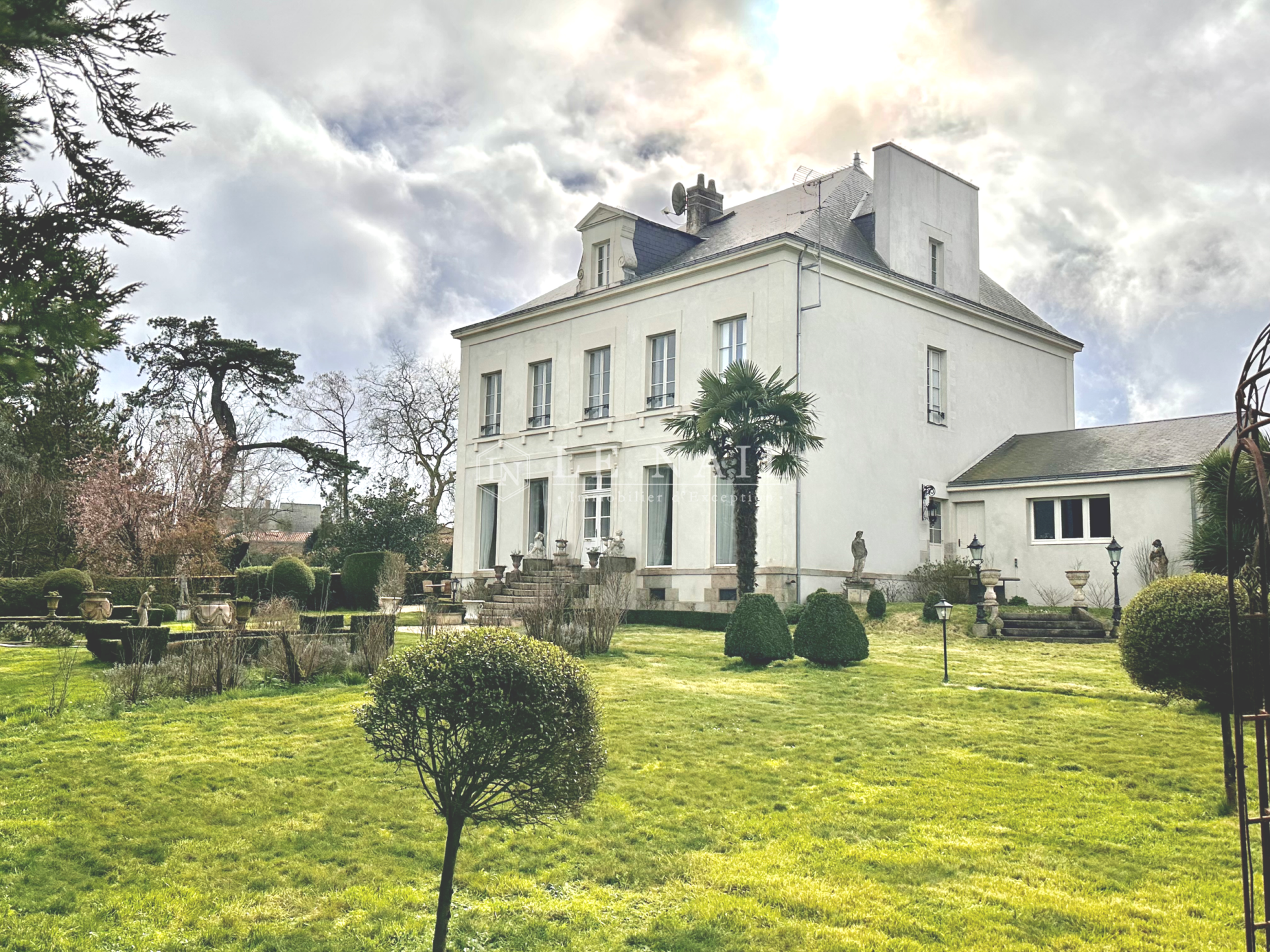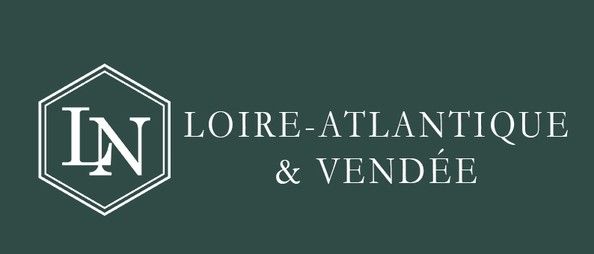
For sale Property Vieillevigne (44116)


- property
-
- VIEILLEVIGNE (44116)
- 997,500 €
- Agency fees chargeable to the seller
- Ref. : 4292
- Surface : 330 m²
- Surface : 2663 m²
- rooms : 7
- bedrooms : 4
Ref. 4292 : Elegant residence for sale in a superb park, in the centre of a village, in the south of Nantes
We open the doors to this fabulous 330 sqm mansion, renovated down to the last detail 2 years ago. The décor is refined, in light nordic tones. Every detail has been chosen with meticulous care, creating a harmonious balance between past and present. The charm of old homes is immediately apparent: original parquet floors, cabochon tiles, large windows with internal shutters, woodwork, moldings, rosettes and fireplaces. Carved medallions and wall paintings add a touch of refinement to the residence. The luminous hallway opens onto the French-style parkland. A wrought-iron banister, capturing the essence of time in its patinated metal, winds along the granite staircase. On the right, the kitchen. A bright living room with a cosy dining area. The functional fitted kitchen offers plenty of storage space. To the left, a cosy study with parquet flooring, a beautiful granite fireplace, a large cupboard and a display window. Opposite the staircase, an attractive wrought-iron grille leads to a toilet with grey-painted walls, and a washbasin with a magnificent antique basin. The reception rooms overlook the park.
On the right, a dining room with white walls, parquet floor, wood panelling, mouldings, rose window and decorative fireplace. Opposite, on the left, a living room with a large bookcase and marble fireplace.
Upstairs, a granite staircase leads to a vast landing with parquet flooring, moldings and rose windows. Here you'll find four beautiful, refined bedrooms, bathed in hushed intimacy, with ample storage space. The colors chosen are soothing and soft. They offer a haven where the soul can recharge and blossom in the peaceful beauty that surrounds it. The three bathrooms, two with toilets, are as refined as the bedrooms. The windows, generous openings to the outside world, frame beautiful panoramas of the park. A wooden staircase leads to the vast attic, which can be converted. A basement of over 100 m², with several rooms, including a wine cellar with gravel floor and beams, a boiler room, a cellar, a boiler room and a workshop.
The outbuildings are:
-2-car garage with automatic gate. A gate gives access to the park to the east.
-Workshop .
-Adjoining room in vegetable garden.
-Greenhouse
Outside, the 2,600 sqm park is divided into three sections. Like a living painting, each element is perfectly arranged in a subtle balance.
The automatic gate opens onto a gravelled driveway lined with cypresses and pruned boxwood, leading to a courtyard of honour with an ancient fountain.
To the east is the French-style park with its boxwood beds and straight paths. Numerous landscaped areas invite you to relax. Meals can be taken in various areas, depending on the amount of sunlight.
An attractive wrought iron gate marks the boundary of a charming, intimate kitchen garden. A paved path bordered by boxwoods opens onto the vegetable garden and a dining area. A room at the back can be converted to give free rein to your imagination: bedroom, workshop, study, etc.
Cabinet LE NAIL – Loire-Atlantique and Vendée - Mrs Nathalie TOULBOT : +33 (0)2.43.98.20.20
Nathalie TOULBOT, Individual company, registered in the Special Register of Commercial Agents, under the number 418 969 077.
We invite you to visit our website Cabinet Le Nail to browse our latest listings or learn more about this property.
Information on the risks to which this property is exposed is available at: www.georisques.gouv.fr
We open the doors to this fabulous 330 sqm mansion, renovated down to the last detail 2 years ago. The décor is refined, in light nordic tones. Every detail has been chosen with meticulous care, creating a harmonious balance between past and present. The charm of old homes is immediately apparent: original parquet floors, cabochon tiles, large windows with internal shutters, woodwork, moldings, rosettes and fireplaces. Carved medallions and wall paintings add a touch of refinement to the residence. The luminous hallway opens onto the French-style parkland. A wrought-iron banister, capturing the essence of time in its patinated metal, winds along the granite staircase. On the right, the kitchen. A bright living room with a cosy dining area. The functional fitted kitchen offers plenty of storage space. To the left, a cosy study with parquet flooring, a beautiful granite fireplace, a large cupboard and a display window. Opposite the staircase, an attractive wrought-iron grille leads to a toilet with grey-painted walls, and a washbasin with a magnificent antique basin. The reception rooms overlook the park.
On the right, a dining room with white walls, parquet floor, wood panelling, mouldings, rose window and decorative fireplace. Opposite, on the left, a living room with a large bookcase and marble fireplace.
Upstairs, a granite staircase leads to a vast landing with parquet flooring, moldings and rose windows. Here you'll find four beautiful, refined bedrooms, bathed in hushed intimacy, with ample storage space. The colors chosen are soothing and soft. They offer a haven where the soul can recharge and blossom in the peaceful beauty that surrounds it. The three bathrooms, two with toilets, are as refined as the bedrooms. The windows, generous openings to the outside world, frame beautiful panoramas of the park. A wooden staircase leads to the vast attic, which can be converted. A basement of over 100 m², with several rooms, including a wine cellar with gravel floor and beams, a boiler room, a cellar, a boiler room and a workshop.
The outbuildings are:
-2-car garage with automatic gate. A gate gives access to the park to the east.
-Workshop .
-Adjoining room in vegetable garden.
-Greenhouse
Outside, the 2,600 sqm park is divided into three sections. Like a living painting, each element is perfectly arranged in a subtle balance.
The automatic gate opens onto a gravelled driveway lined with cypresses and pruned boxwood, leading to a courtyard of honour with an ancient fountain.
To the east is the French-style park with its boxwood beds and straight paths. Numerous landscaped areas invite you to relax. Meals can be taken in various areas, depending on the amount of sunlight.
An attractive wrought iron gate marks the boundary of a charming, intimate kitchen garden. A paved path bordered by boxwoods opens onto the vegetable garden and a dining area. A room at the back can be converted to give free rein to your imagination: bedroom, workshop, study, etc.
Cabinet LE NAIL – Loire-Atlantique and Vendée - Mrs Nathalie TOULBOT : +33 (0)2.43.98.20.20
Nathalie TOULBOT, Individual company, registered in the Special Register of Commercial Agents, under the number 418 969 077.
We invite you to visit our website Cabinet Le Nail to browse our latest listings or learn more about this property.
Information on the risks to which this property is exposed is available at: www.georisques.gouv.fr
Your contact

TOULBOT Nathalie
Cabinet Le Nail
- Bâtiment H, rue Albert Einstein 53810 Changé
- +33 (0)2 43 98 20 20