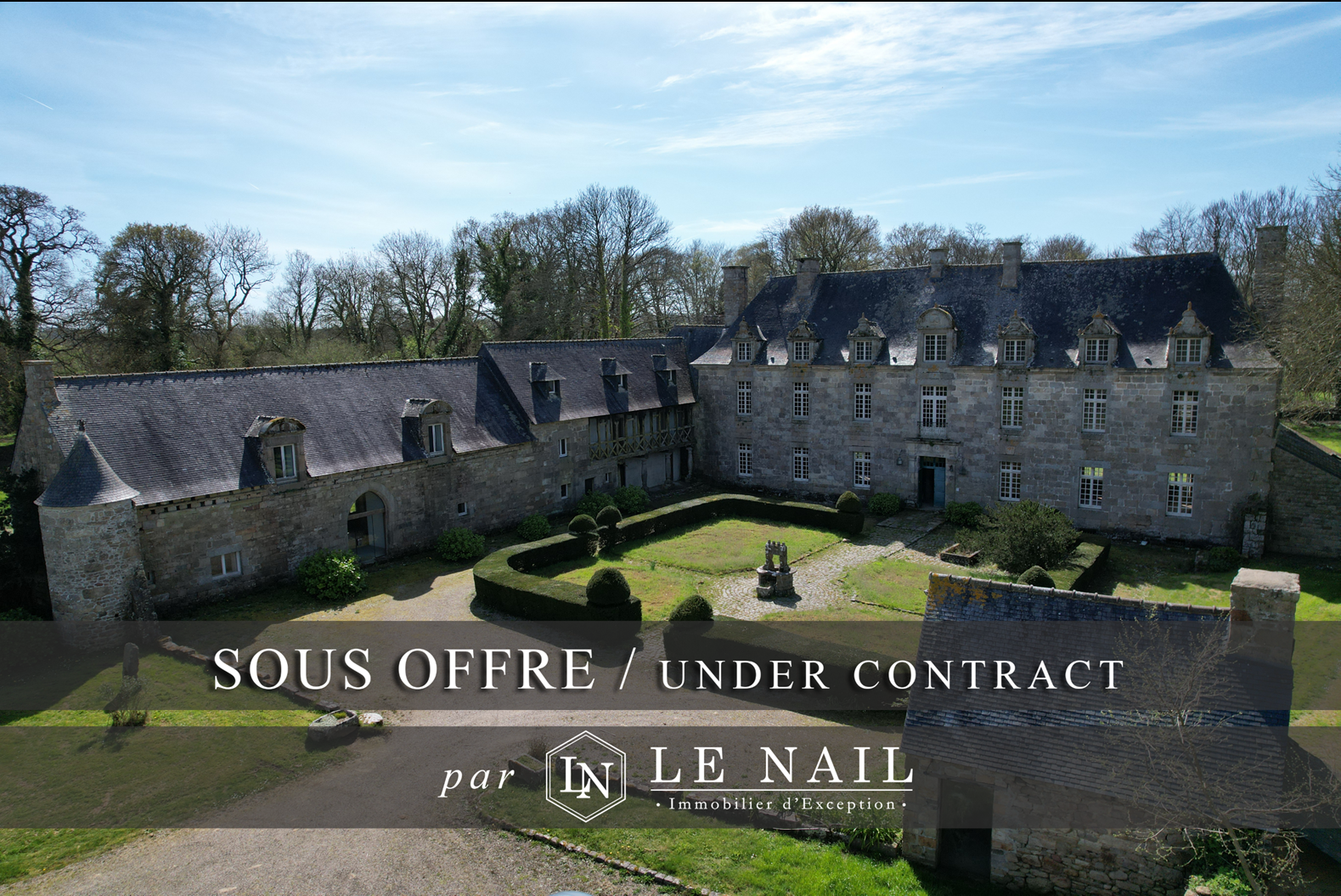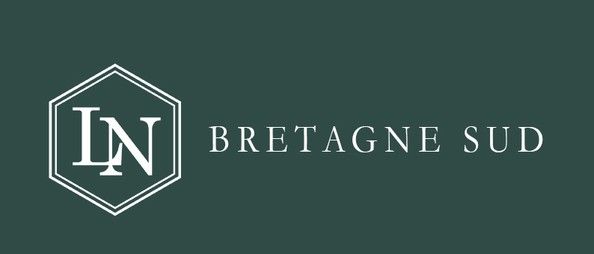



























-
In a green setting, a manor house with high economic potential, for sale
- GUINGAMP (22200)
- 1,100,000 €
- Agency fees chargeable to the seller
- Ref. : 4318
Ref. 4318: For sale, in a green setting, a manor house with high economic potential
The foundations of this vast manor house date back to the 13th century. It was looted and burned during the League wars at the end of the 16th century. In the 18th century, restoration work was carried out by the family who also left their name to the property.
A bridle path, lined with tall trees, leads to the building, whose authenticity is obvious. This granite manor house is flanked by a wing and outbuildings, symbols of the wealth of the great landowning families who have succeeded one another on the site. Featuring remarkable triangular pedimented dormers (the main building has a curved pediment), the main building is L-shaped and has a total surface area of around 1,000 sqm.
The main dwelling spans over 550 sqm on 4 levels as follows:
First floor: an entrance hall leading to a reception room (with its monumental fireplace and underfloor heating), a second living room, a former kitchen (a spiral stone staircase provides access to the first floor), and at an angle to the wing, a room that once served as a professional kitchen. On the opposite side, an extension adjoining the north gable houses a toilet.
-First floor: a living room (with fireplace), a wood-panelled reception room, a kitchen, and on the other side of the main stone staircase, 3 bedrooms, each with its own bathroom and wc.
-Second floor: 8 bedrooms with en suite shower/bath and wc, and in the tower that joins the wing, a sitting area with exposed beams.
An 80 sqm cellar completes the property.
In the wing, over 430 sqm of floor space spread over 3 levels as follows:
-Ground floor: extension of the former professional kitchen, two storage rooms, 2 studios with mezzanine, meeting room, separate toilet, main entrance (arched door).
-First floor: 6 bedrooms (each with en-suite shower room and wc), one double bedroom (with en-suite shower room and wc).
-Second floor: 2 bedrooms, each with en-suite shower room and wc.
Circulation between the manor house and its wing is facilitated by access to each level.
For outbuildings, we can find:
-An 18th-century chapel.
-A stone building facing the manor house, with its bread oven.
-Facing the swimming pool, a stone outbuilding (approx. 114 sqm floor area) with : *Ground floor: bar area, pool changing room (shower, wc), meeting room, equipment room,
*First floor: 3 bedrooms (electric radiators) with washbasin, wc, shower, checkroom. The roof was completely replaced last year. It is in slate (nailed).
The land covers approximately 17.54 acres. A natural spring-fed pond is located at the entrance to the property. Several hectares have been used for camping (7 functional sanitary blocks), with 160 pitches immediately available. A project to set up lodges would be relevant. However, a revision of the PLU is required before this part of the property can be returned to a leisure zone (approx. 7.41 acres). The current owner is committed to restoring this area to its original state to facilitate future use. To the west of the manor house is a former orchard (partly enclosed by walls), offering a particularly pleasant place to relax. It is flanked by a wooded plot. A mini-golf course has been set up on the side of the orchard. A tennis court between the orchard and the swimming pool. The foundations of the old wash-house are still visible. Completing the ensemble: -A swimming pool (20x10m) and a paddling pool, the shell of which appears to be functional. The heating and filtration system needs to be reviewed. Set back from the estate, a hangar, completely refurbished last year (workshop and storage for maintenance and gardening equipment) and a covered garage.
Cabinet LE NAIL - South Brittany- Mr Jean-Hervé DUPONT : +33 (0)2.43.98.20.20
Jean-Hervé DUPONT, Individual company, registered in the Special Register of Commercial Agents, under the number 847 740 214.
We invite you to visit our website Cabinet Le Nail to browse our latest listings or learn more about this property.
Information on the risks to which this property is exposed is available at: www.georisques.gouv.fr
-
In a green setting, a manor house with high economic potential, for sale
- GUINGAMP (22200)
- 1,100,000 €
- Agency fees chargeable to the seller
- Ref. : 4318
- Property type : manor house
- Surface : 1300 m²
- Surface : 7 ha
- Number of rooms : 35
- Number of bedrooms : 20
Ref. 4318: For sale, in a green setting, a manor house with high economic potential
The foundations of this vast manor house date back to the 13th century. It was looted and burned during the League wars at the end of the 16th century. In the 18th century, restoration work was carried out by the family who also left their name to the property.
A bridle path, lined with tall trees, leads to the building, whose authenticity is obvious. This granite manor house is flanked by a wing and outbuildings, symbols of the wealth of the great landowning families who have succeeded one another on the site. Featuring remarkable triangular pedimented dormers (the main building has a curved pediment), the main building is L-shaped and has a total surface area of around 1,000 sqm.
The main dwelling spans over 550 sqm on 4 levels as follows:
First floor: an entrance hall leading to a reception room (with its monumental fireplace and underfloor heating), a second living room, a former kitchen (a spiral stone staircase provides access to the first floor), and at an angle to the wing, a room that once served as a professional kitchen. On the opposite side, an extension adjoining the north gable houses a toilet.
-First floor: a living room (with fireplace), a wood-panelled reception room, a kitchen, and on the other side of the main stone staircase, 3 bedrooms, each with its own bathroom and wc.
-Second floor: 8 bedrooms with en suite shower/bath and wc, and in the tower that joins the wing, a sitting area with exposed beams.
An 80 sqm cellar completes the property.
In the wing, over 430 sqm of floor space spread over 3 levels as follows:
-Ground floor: extension of the former professional kitchen, two storage rooms, 2 studios with mezzanine, meeting room, separate toilet, main entrance (arched door).
-First floor: 6 bedrooms (each with en-suite shower room and wc), one double bedroom (with en-suite shower room and wc).
-Second floor: 2 bedrooms, each with en-suite shower room and wc.
Circulation between the manor house and its wing is facilitated by access to each level.
For outbuildings, we can find:
-An 18th-century chapel.
-A stone building facing the manor house, with its bread oven.
-Facing the swimming pool, a stone outbuilding (approx. 114 sqm floor area) with : *Ground floor: bar area, pool changing room (shower, wc), meeting room, equipment room,
*First floor: 3 bedrooms (electric radiators) with washbasin, wc, shower, checkroom. The roof was completely replaced last year. It is in slate (nailed).
The land covers approximately 17.54 acres. A natural spring-fed pond is located at the entrance to the property. Several hectares have been used for camping (7 functional sanitary blocks), with 160 pitches immediately available. A project to set up lodges would be relevant. However, a revision of the PLU is required before this part of the property can be returned to a leisure zone (approx. 7.41 acres). The current owner is committed to restoring this area to its original state to facilitate future use. To the west of the manor house is a former orchard (partly enclosed by walls), offering a particularly pleasant place to relax. It is flanked by a wooded plot. A mini-golf course has been set up on the side of the orchard. A tennis court between the orchard and the swimming pool. The foundations of the old wash-house are still visible. Completing the ensemble: -A swimming pool (20x10m) and a paddling pool, the shell of which appears to be functional. The heating and filtration system needs to be reviewed. Set back from the estate, a hangar, completely refurbished last year (workshop and storage for maintenance and gardening equipment) and a covered garage.
Cabinet LE NAIL - South Brittany- Mr Jean-Hervé DUPONT : +33 (0)2.43.98.20.20
Jean-Hervé DUPONT, Individual company, registered in the Special Register of Commercial Agents, under the number 847 740 214.
We invite you to visit our website Cabinet Le Nail to browse our latest listings or learn more about this property.
Information on the risks to which this property is exposed is available at: www.georisques.gouv.fr
Contact

- Mr Jean-Hervé DUPONT
- +33 (0)2 43 98 20 20


